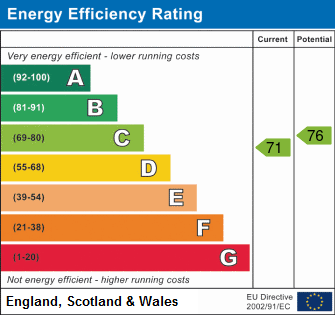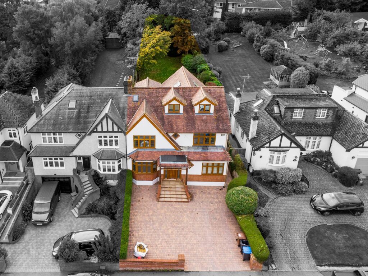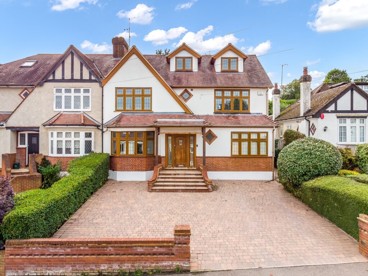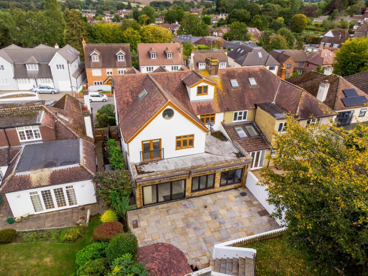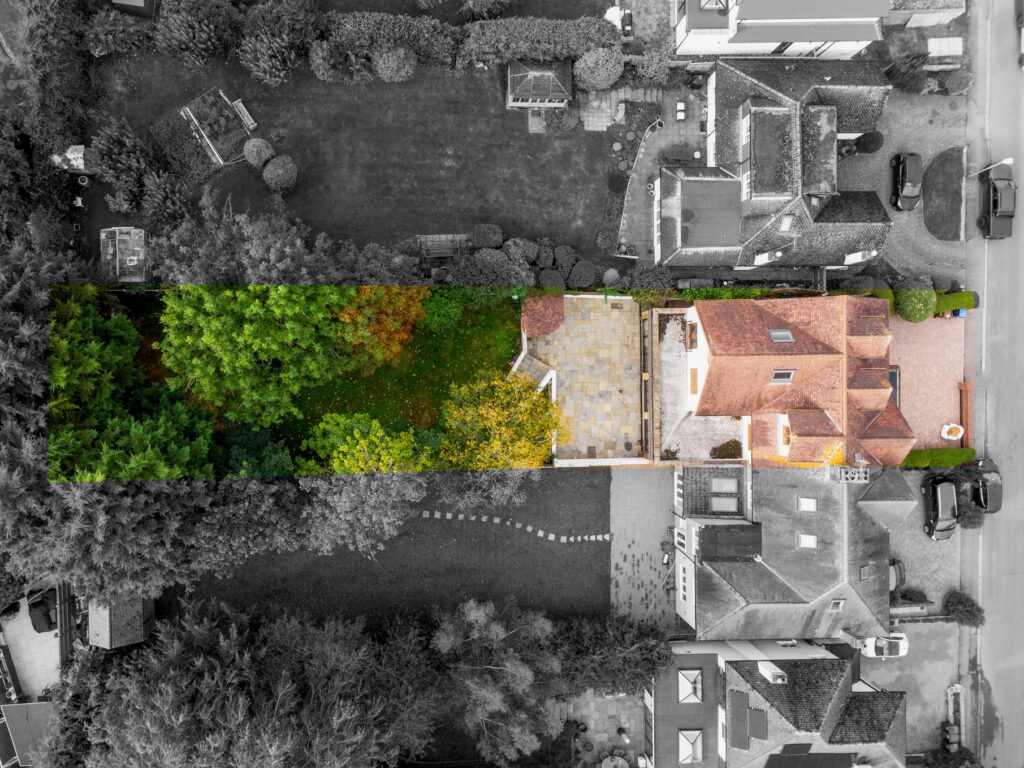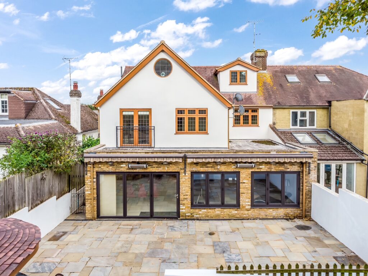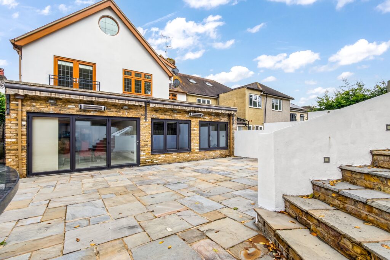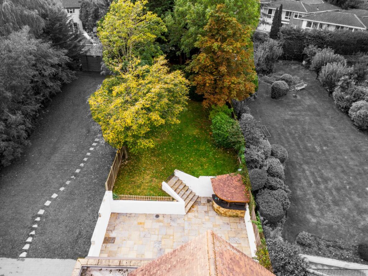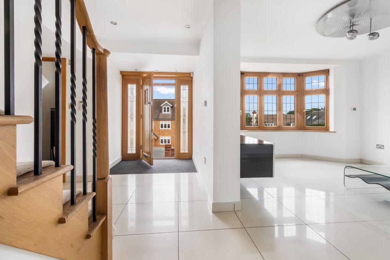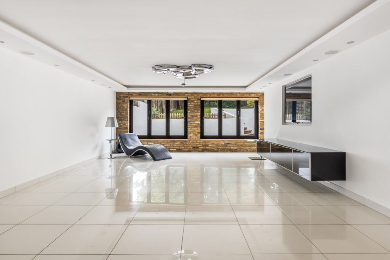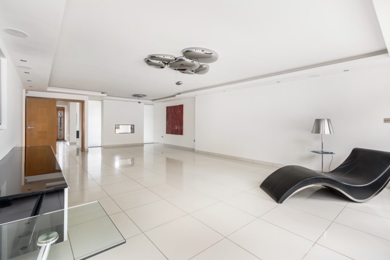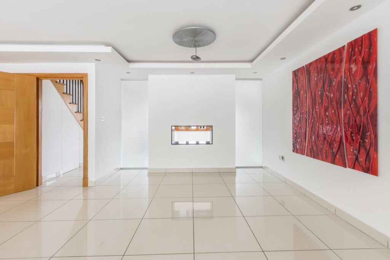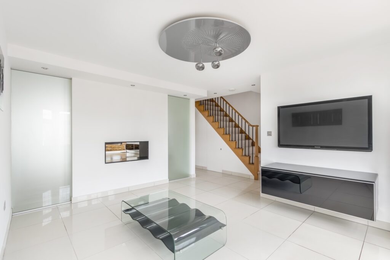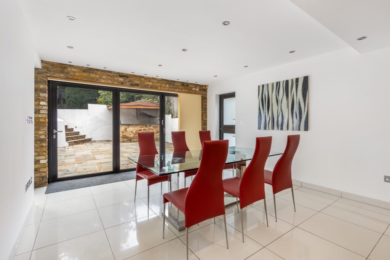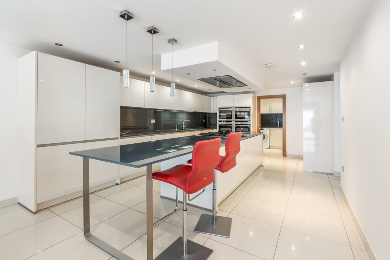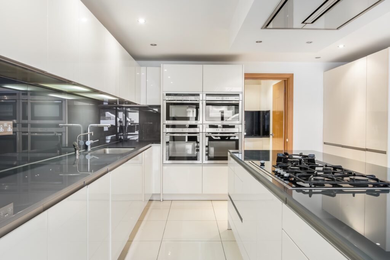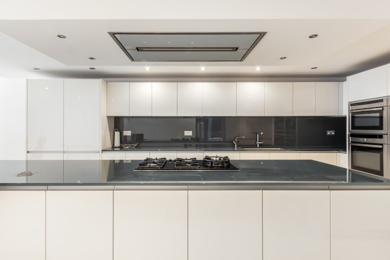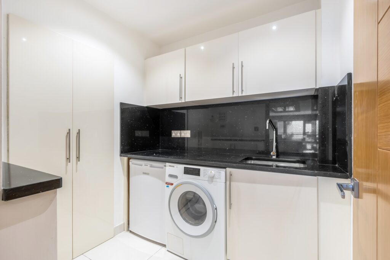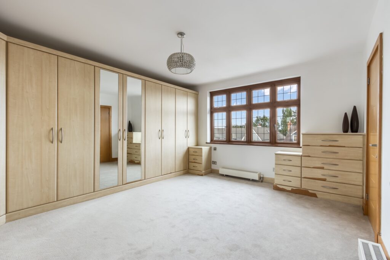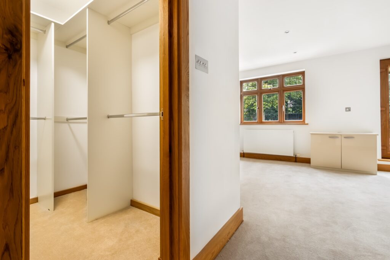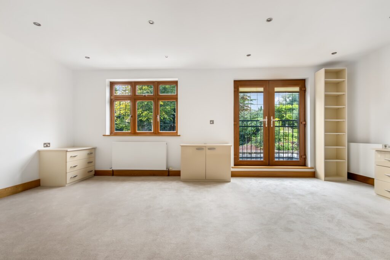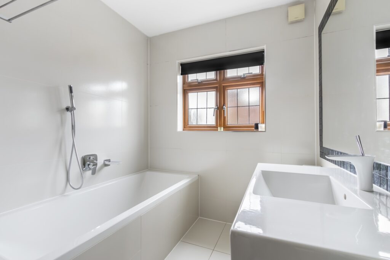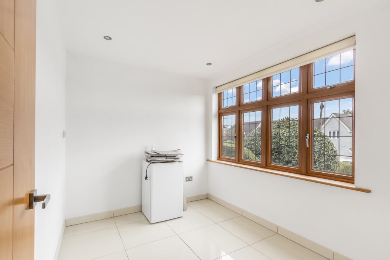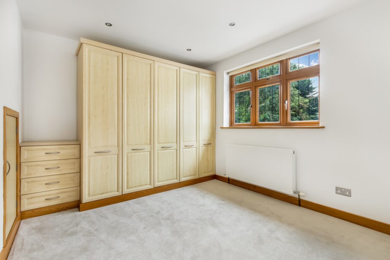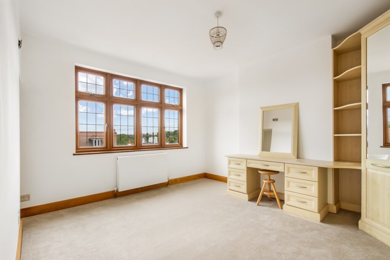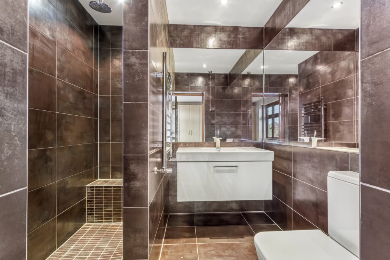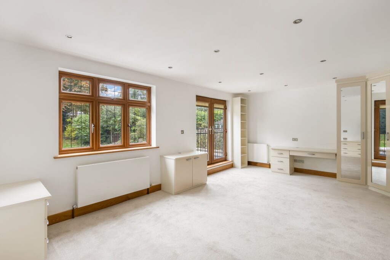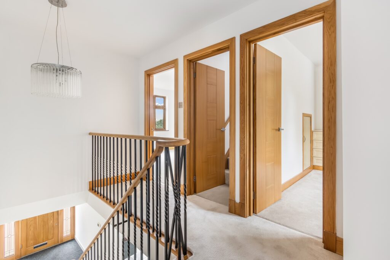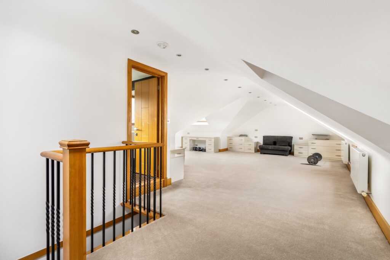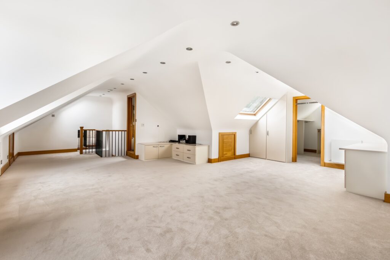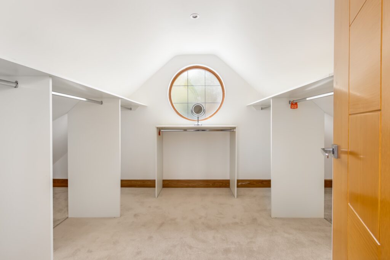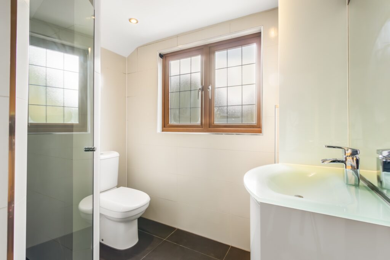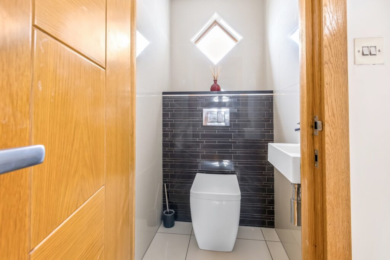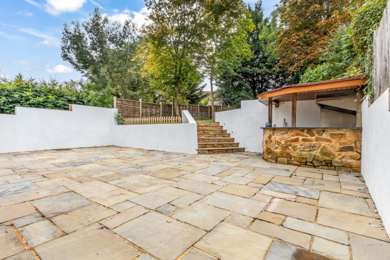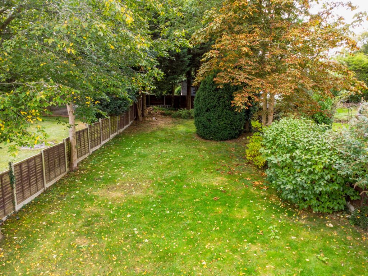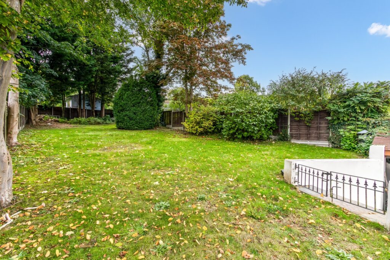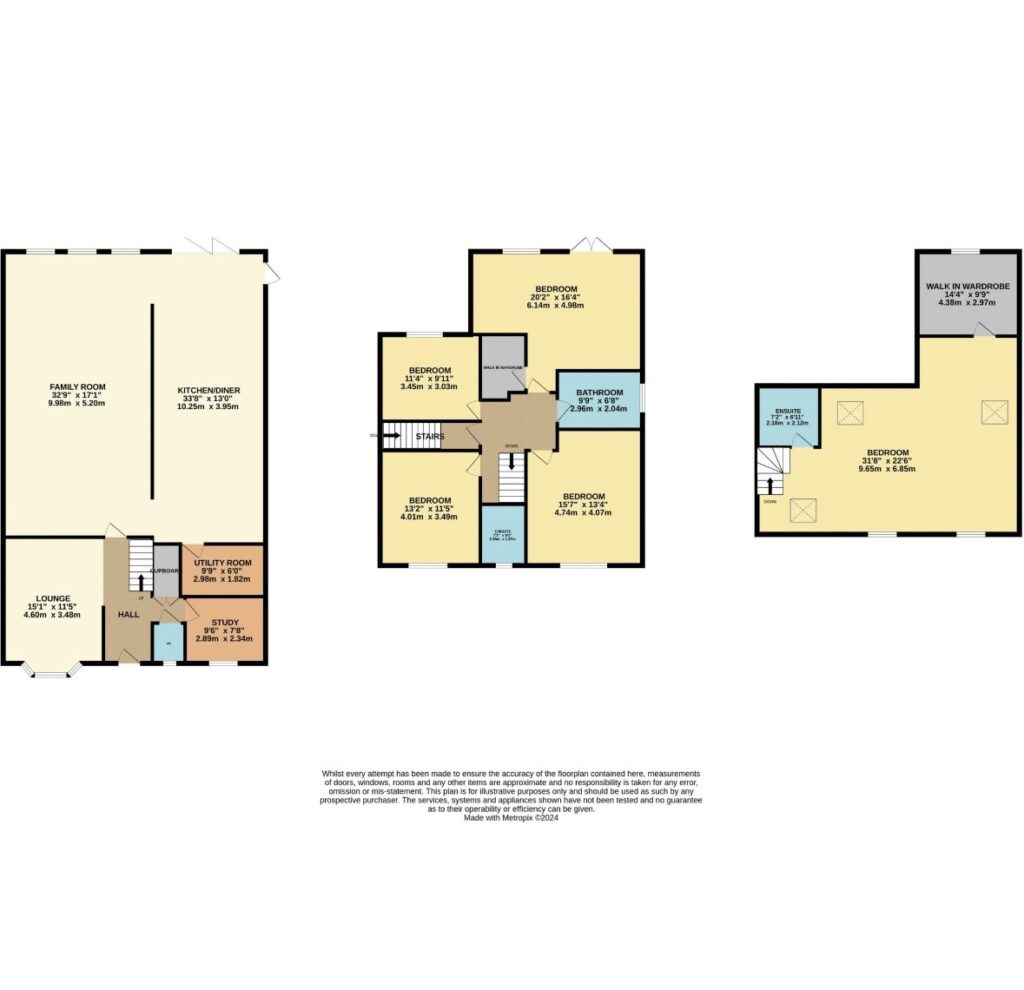£1,250,000
Hill Rise, Cuffley, Potters Bar, EN6
Full description
Nestled in the popular Hill Rise of Cuffley, this impressive house is perfect for those seeking a spacious and luxurious living space. With 5 double bedrooms, including a stunning Master Bedroom Suite complete with a Dressing Room and Ensuite shower room. Of the 4 further Bedrooms, 1 Bedroom has its own En Suite Shower Room, another an En Suite Dressing Room and 2 further double bedrooms, offering excellent family accommodation.
You are greeted by an inviting Entrance Hall leading to three reception rooms, providing the perfect setting for entertaining guests or simply relaxing in style. The Lounge is just off the Entrance Hall, whilst the large 32ft family room with it's Home Cinema system, which is included in the sale. There is also separate study.
The heart of this home lies in the magnificent 33ft Kitchen Diner, with integrated appliances and sleek glass worktops and splashbacks.
The property boasts a lovely 120ft west facing garden with a large patio and barbeque area and the rest laid to lawn.
The nearby village of Cuffley is an added bonus, with its array of shops and restaurants and Cuffley Train station with direct links to Moorgate making commuting into London very easy.
The property is offered on a CHAIN FREE basis. Don't miss out on the opportunity to make this wonderful family home yours.
VIDEO TOUR AVAILABLE
Entrance Hall - 5.93m x 1.77m (19'5" x 5'9") - Impressive Entrance Hall with Porcelain Flooring.
Front Reception Room: - 4.6m x 3.48m (15'1" x 11'5") - Double glazed bay to front, Tiled floor with Underfloor heating. Modern Droplet Chandelier and wall mounted TV/HiFi with 50" TV above.
Family Room: Pic. 1 - 9.98m x 5.37m (32'8" x 17'7") - Leading off the entrance hall, with 2 sets of bi-folding double glazed aluminium windows to the rear, tiled flooring with underfloor heating.
Family Room: Pic. 2 - Showing the Enormous Space that this Family Room has to Offer. This room is fitted with a media centre (amplifier) in the wall-mounted TV/Hifi unit with it's 65" TV hung above and surround sound speakers mounted in the ceiling.
Kitchen/Diner: Pic. 1 - 10.44m x 4.02m (34'3" x 13'2") - Designer white gloss Wall & Base units along 2 walls with grey glass splashbacks & worktops. A large double stainless steel under-mounted sink with mixer tap and Quooker hot tap. An island/breakfast bar as its centre-piece adorned with grey glass worktop. This kitchen is chefs dream with it 5 burner gas hob with extractor above and it's combination of 4 NEFF ovens (including 2 ovens, 1 microwave oven and 1 steam oven), tall side-by-side integrated Fridge & Freezer.
Dining Area: - With Aluminium Bi-folding doors opening out onto the garden patio.
Kitchen/Diner And Dining Area -
Kitchen Area: -
Utility Room: - 2.97m x 1.80m (9'8" x 5'10") - With wall and base units to one wall with black quartz worktops & splashbacks, stainless steel sink, Plumbing for washing. Tiled floor. The Boiler cupboard, houses the Veismann boiler system, 300 ltr Megaflow cylinder, the water filter & water softener systems too.
Study: - 2.98m x 2.34m (9'9" x 7'8") - Double Glazed Windown to front, tiled floor with underfloor heating.
Downstairs Cloakroom: - with high-level diamond shaped window to front. Fully tiled Floor & Walls, with concealed cistern WC and floating wash basin.
First Floor Landing: - With Wrought Iron Balustrades.
Master Bedroom (Loft): Pic. 1 - 9.65m x 6.85m at widest (31'7" x 22'5" at widest) -
Master Bedroom: Pic. 2 -
Walk-In Wardrobe: - 4.38m x 2.97m (14'4" x 9'8") -
En-Suite Shower Room: - 2.18m x 2.12m (7'1" x 6'11") -
Bedroom 2: - 4.74m x 4.07m (15'6" x 13'4") -
En-Suite Shower Room: - 2.15m x 1.87m (7'0" x 6'1") -
Bedroom 3: - 6.14m x 4.98m (20'1" x 16'4") -
Walk-In Wardrobe: - 2.12m x 1.97m (6'11" x 6'5") -
Bedroom 4: - 4.01m x 3.49m (13'1" x 11'5") -
Bedroom 5: - 3.45m x 3.03m (11'3" x 9'11") -
Family Bathroom: -
Rear Garden: - approx 120'0" x 36'1" -
Large Patio & Bbq Area: -
Features
SUBSTANTIAL DOUBLE-FRONTED HOME BOASTING 3400SQFT OF ACCOMMODATION
5 DOUBLE BEDROOMS, 2 WITH WALK-IN WARDROBES AND 2 WITH ENSUITE SHOWER ROOMS
GAS CENTRAL SYSTEM WITH VEISSMAN BOILER & MEGAFLOW SYSTEM, WITH UNDERFLOOR HEATING TO THE GROUND FLOOR
3 SEPARATE RECEPTIONS INCLUDING THE 32FT FAMILY ROOM WITH BUILT-IN HOME CINEMA SYSTEM
MASTER BEDROOM ACROSS THE ENTIRE TOP FLOOR, WITH ENSUITE & WALK-IN WARDROBE
DESIGNER KITCHEN WITH INTEGRATED APPLIANCES, GLASS WORKTOPS & GLASS SPLASHBACKS
AMAZING 33FT KITCHEN/DINER WITH BIFOLDING DOORS OUT TO THE GARDEN
120FT WEST-FACING GARDEN, WITH LARGE PATIO, BBQ AREA AND EXTENSIVE LAWN
SOUGHT AFTER AREA IN CUFFLEY
OFFERED CHAIN FREE
Like the look of this property?
What's Nearby?
Try one of our useful calculators...
Stamp duty calculator
Mortgage calculator
