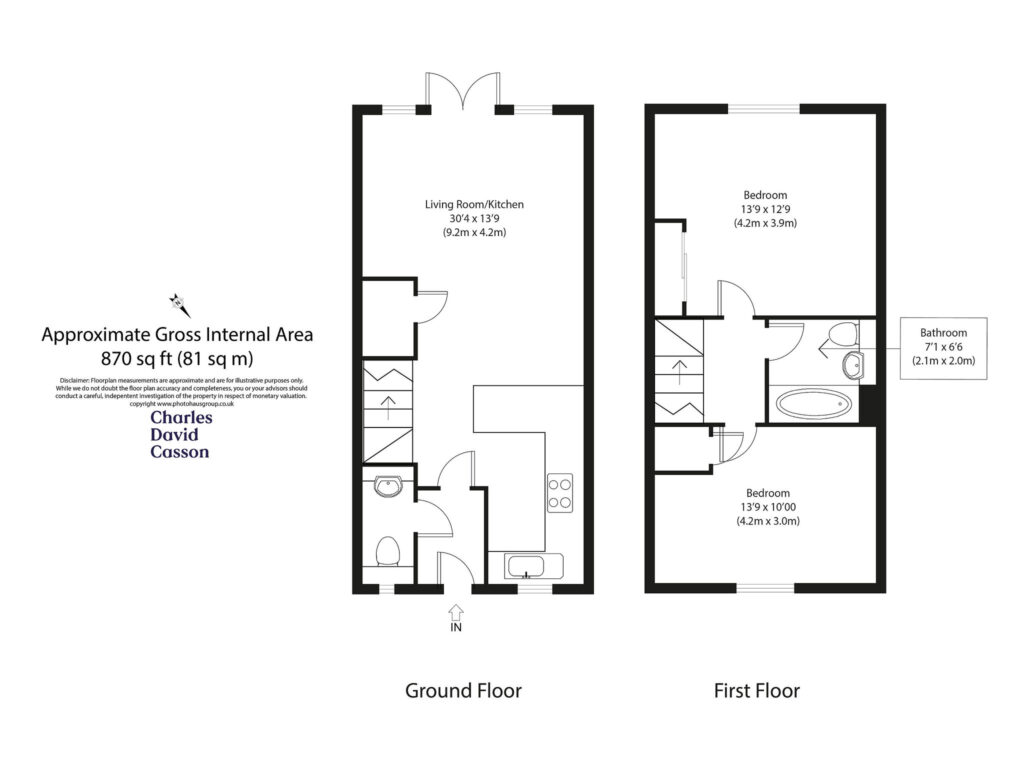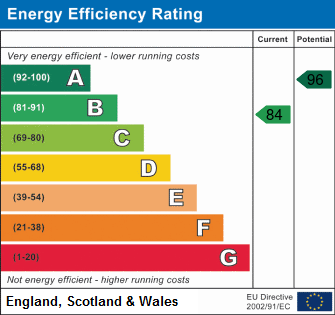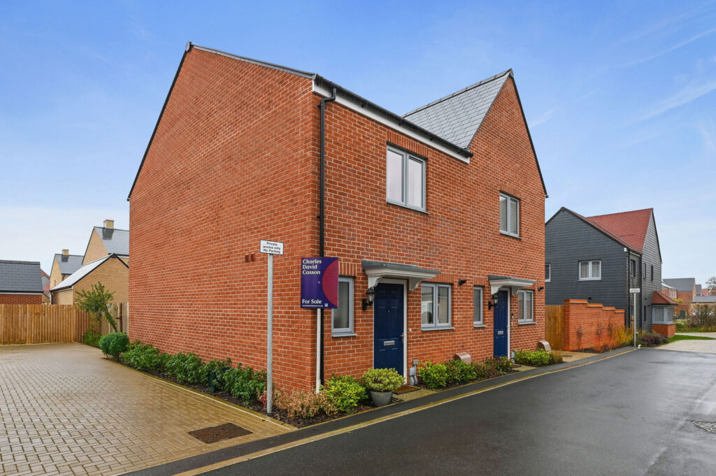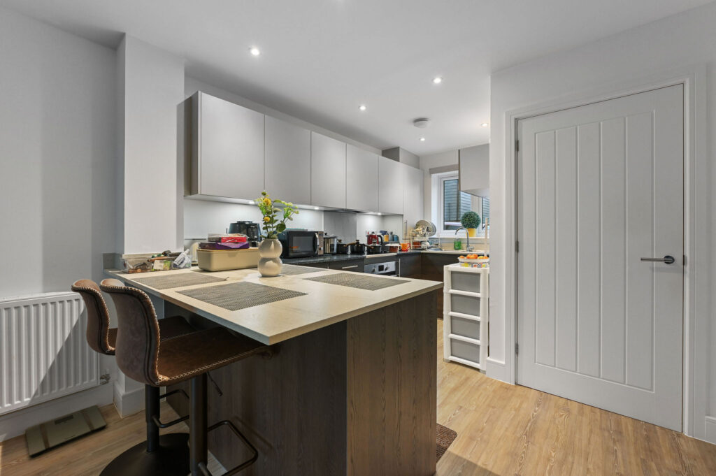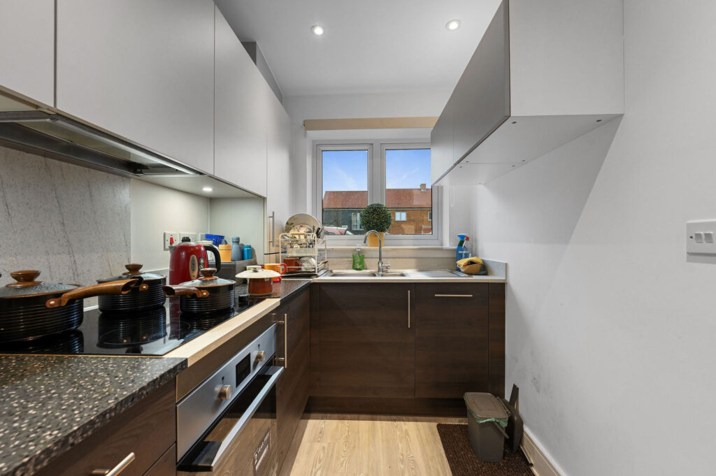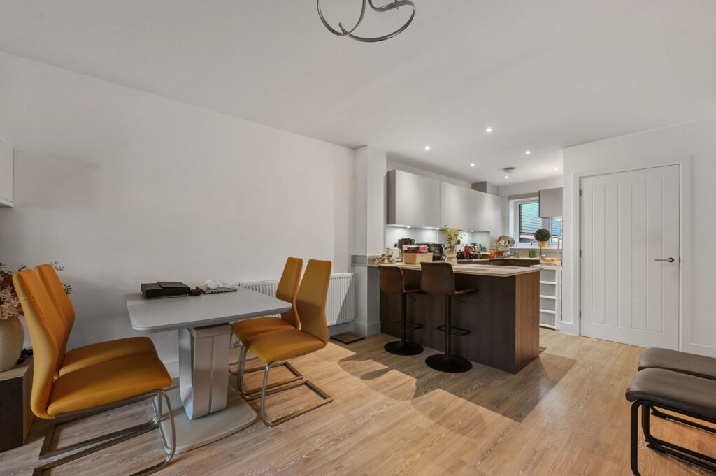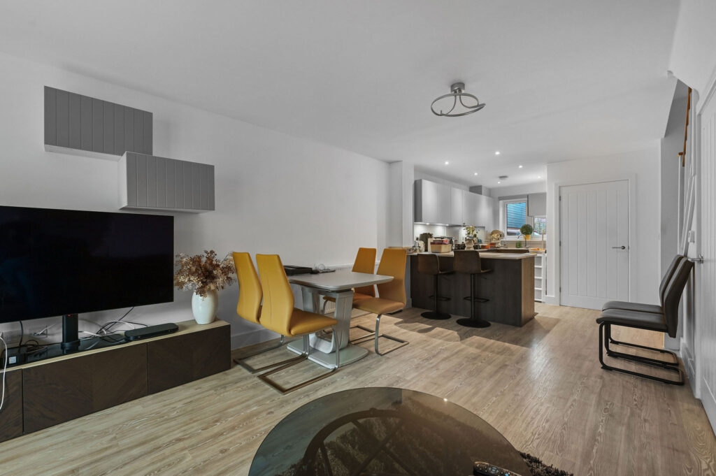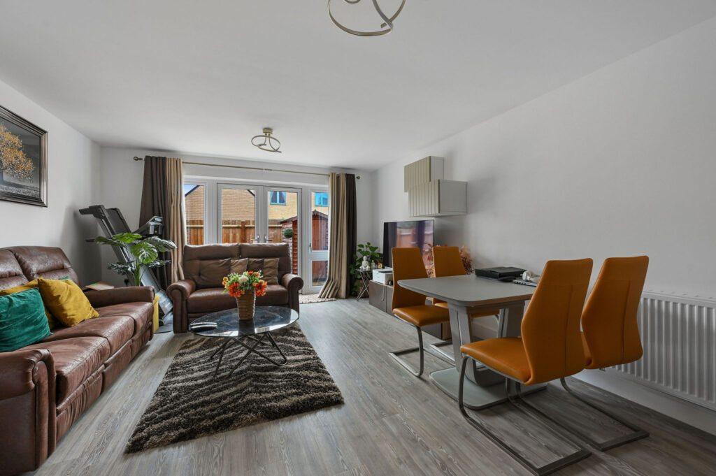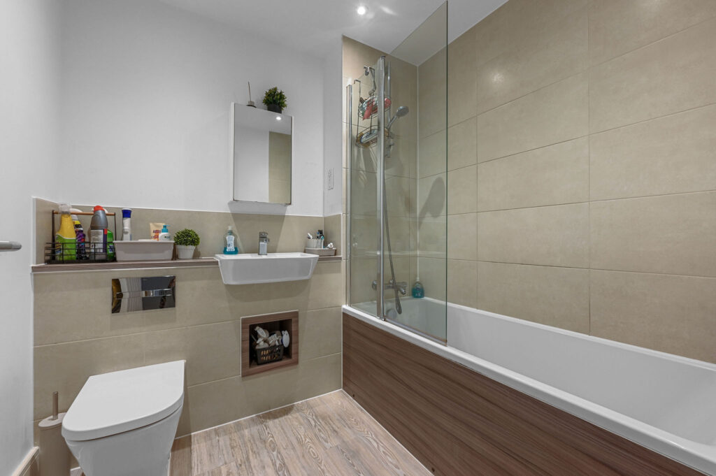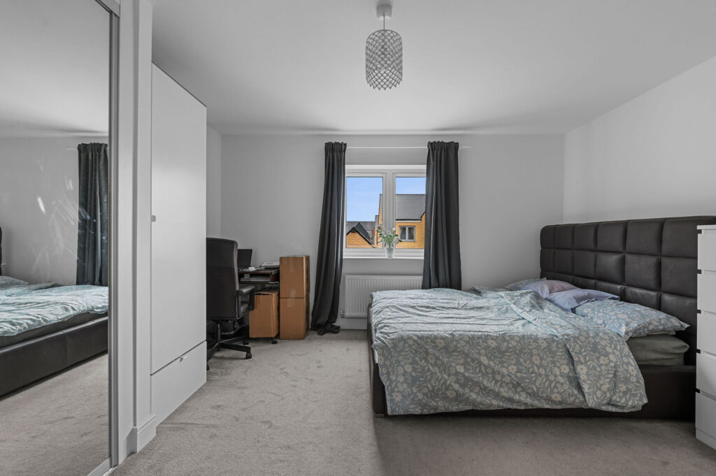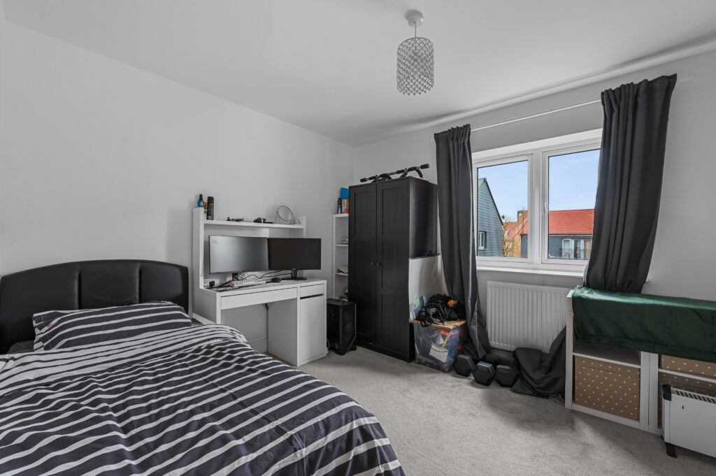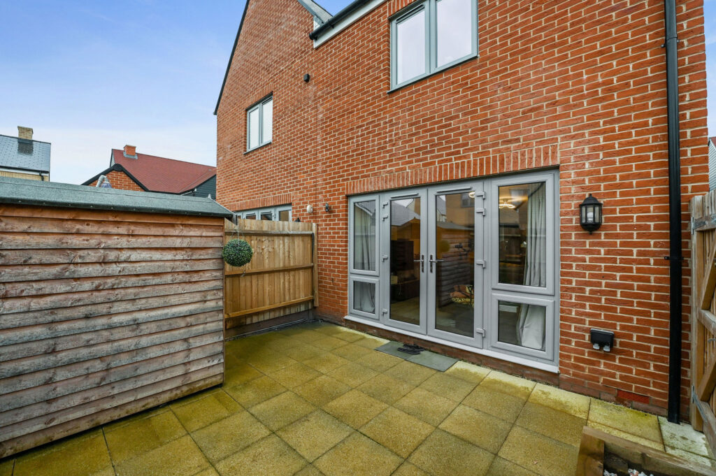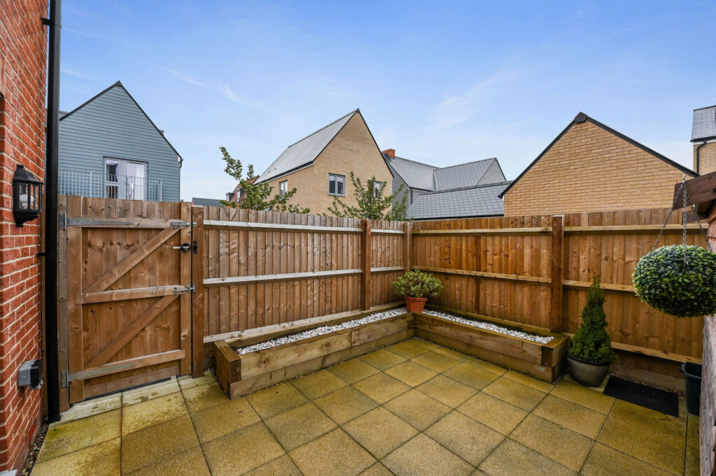£375,000
Choat Place, Springfield, Chelmsford, CM1
Full description
STAMP DUTY CONTRIBUTION AVAILABLE ON THIS PROPERTY (subject to terms)
GUIDE PRICE RANGE £375,000 TO £400,000 - NO ONWARD CHAIN!
FANTASTIC FIRST TIME BUYER/BUY TO LET OPPORTUNITY
OVERVIEW & LOCATION
Situated in the popular area of Beaulieu in North Chelmsford, this stylish and modern two bedroom home is ideal for first time buyers, young couples and downsizers.
The home features a separate hallway with downstairs cloakroom, spacious and modern open plan kitchen/living room, two double bedrooms, family bathroom, two allocated parking spaces and patio rear garden.
The property is only two years old, has been exceptionally well maintained, benefits from a high energy performance rating, and still has almost eight years remaining on the NHBC warranty.
This property is ideally located, benefiting from easy access to Chelmsford City Centre and its mainline railway station. The new Beaulieu Park railway station will be ready for December 2025, and both stations offer direct connections to London Stratford, London Liverpool Street and The Elizabeth Line.
Beaulieu Park has quickly become a highly sought after Chelmsford location with its array of schools, shops and parks. This property benefits from being with a short distance to The Beaulieu Park School,The Boswells School and Newhall School.
GROUND FLOOR ACCOMMODATION
A self-contained hallway entrance welcomes you to the property, that to its left offers access to a downstairs cloakroom with WC and hand basin.
The hallway then leads through to a bright and spacious open plan kitchen/living room. The kitchen area is well designed offering ample work surface space and breakfast bar facility. The working area of the kitchen features induction hob, electric oven, integrated dishwasher, integrated fridge and freezer and ample eye and base level cupboards.
Beyond the kitchen area is an ample sized living room featuring French Doors that lead out to a patio terrace rear garden. The living area also provides a large storage cupboard, featuring plumbing designed to discreetly house a washing machine/washer dryer.
FIRST FLOOR ACCOMMODATION
The first floor comprises of two spacious double bedrooms and a family bathroom.
The main double bedroom faces towards the rear garden and features fitted wardrobes, excellent recess space and good ceiling height. The second double bedroom faces to the front of the property and also has excellent recess space for wardrobes and bedroom furniture. The upstairs accommodation completes with an ample sized family bathroom featuring WC, wash basin and bath with shower attachment and shower screen.
OUTSIDE
The property comes with two allocated parking spaces, and there is also on-street parking. To the rear of the property is an all paved sun terrace garden with side gate access to the parking area.
AGENTS NOTES
Estate Management Fee (Land trust) £214.80 per annum
Zonal Charge £152.31 per annum
LOOKING FOR A RENTAL INVESTMENT?
We think that this property would make a great buy to let purchase, please ask for a rental estimate. Did you know we can even guarantee your rent? Please ask for further details
DISCLAIMER
With approximate measurements these particulars have been prepared in good faith by the selling agent in conjunction with the vendor(s) with the intention of providing a fair and accurate guide to the property. However, they do not constitute or form part of an offer or contract nor may they be regarded as representations, all interested parties must themselves verify their accuracy. No tests or checks have been carried out in respect of heating, plumbing, electric installations or any type of appliances which may be included.
Features
GUIDE PRICE RANGE - £375,000 TO £400,000
STAMP DUTY CONTRIBUTION AVAILABLE ON THIS PROPERTY(subject to terms)
NO ONWARD CHAIN
LESS THAN TWO YEARS OLD
TWO DOUBLE BEDROOMS
TWO ALLOCATED PARKING SPACES
EXCELLENT ENERGY RATING
OPEN PLAN KITCHEN/LIVING ROOM
FITTED APPLIANCES
EIGHT YEARS REMAIN ON NHBC WARRANTY
Like the look of this property?
What's Nearby?
Try one of our useful calculators...
Stamp duty calculator
Mortgage calculator
