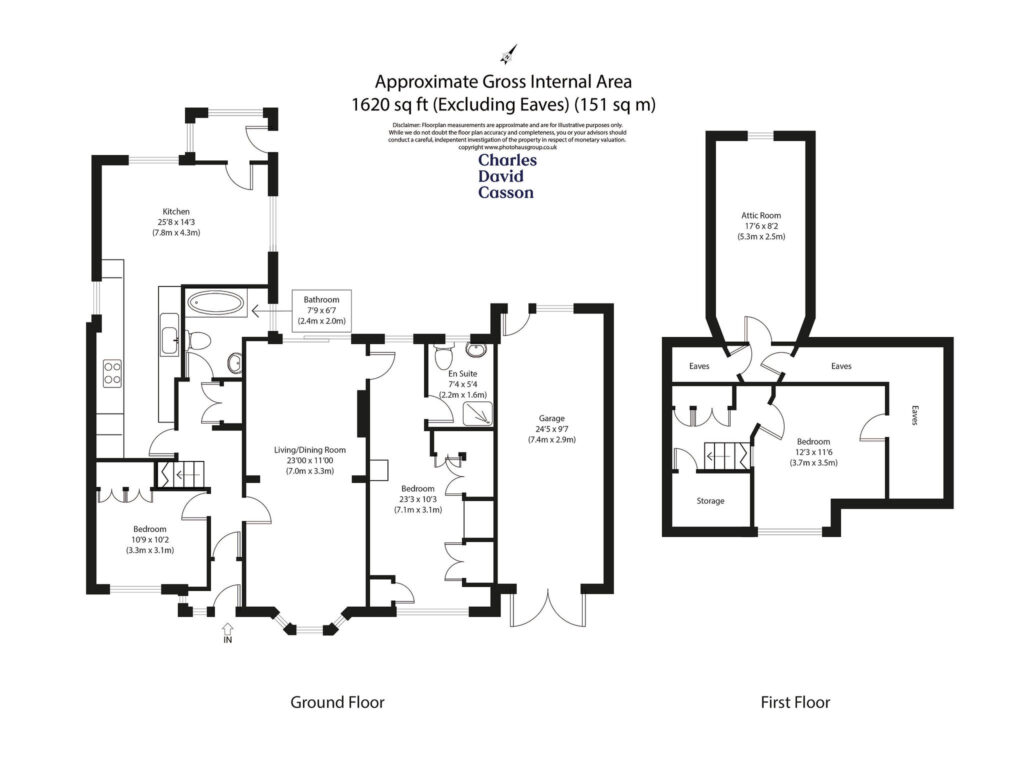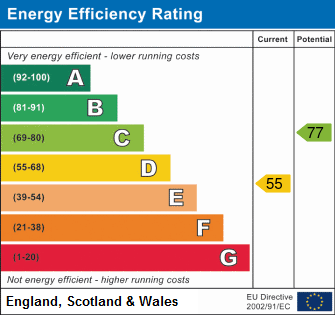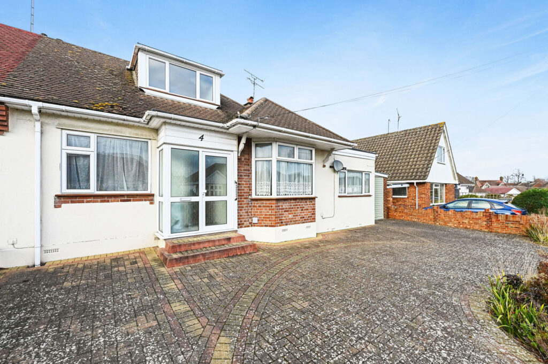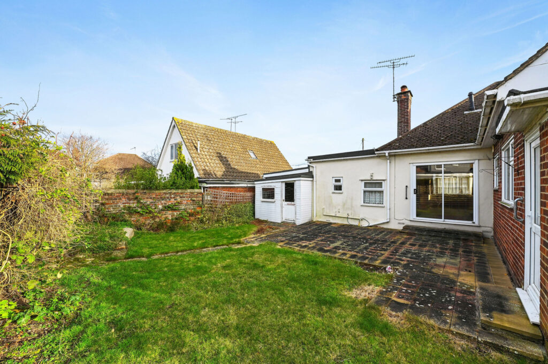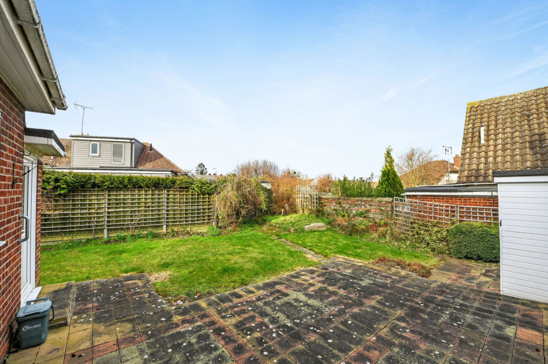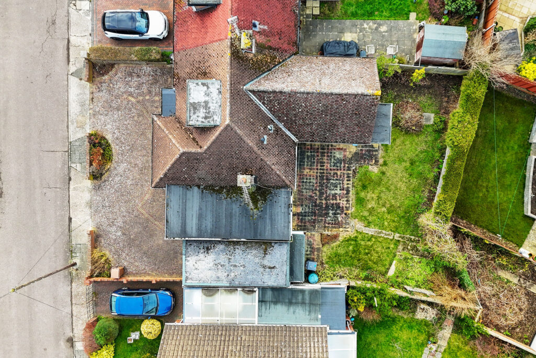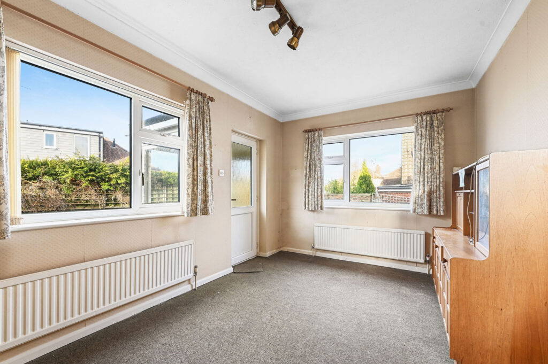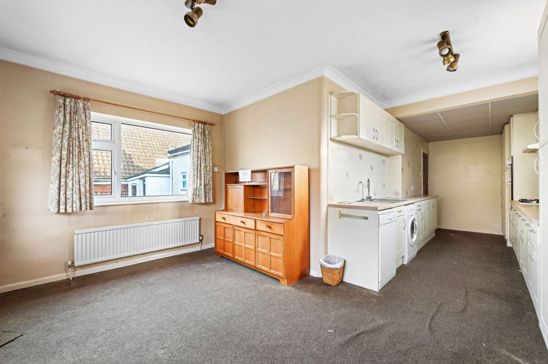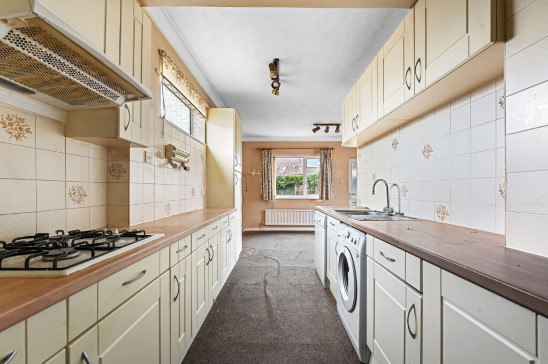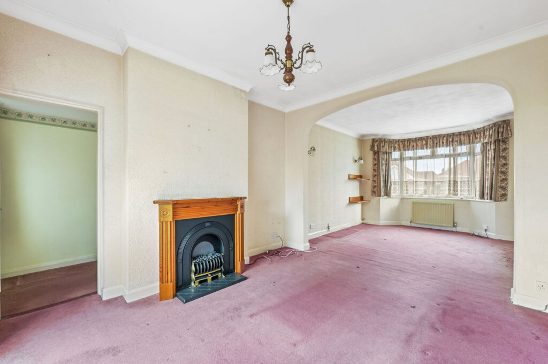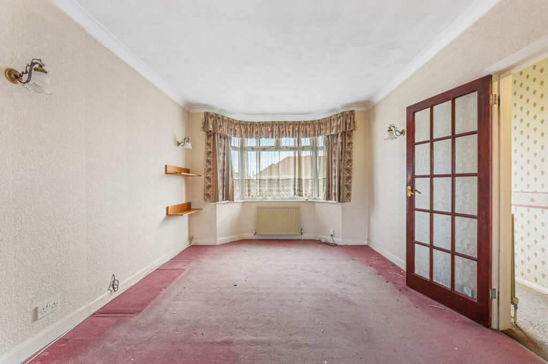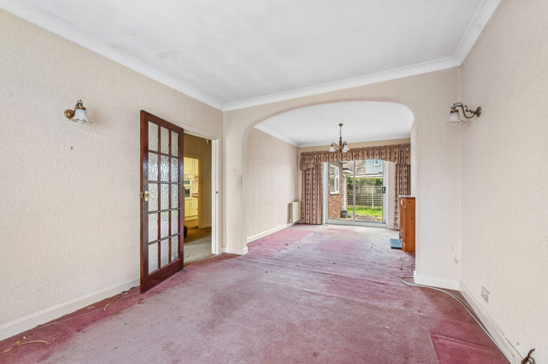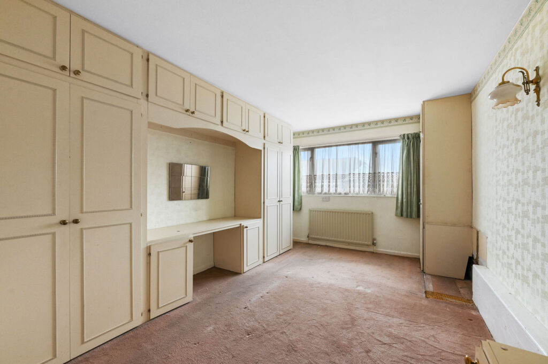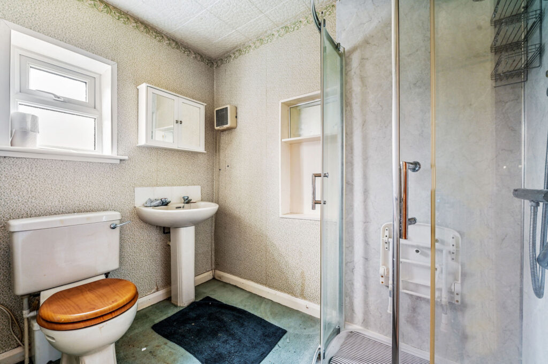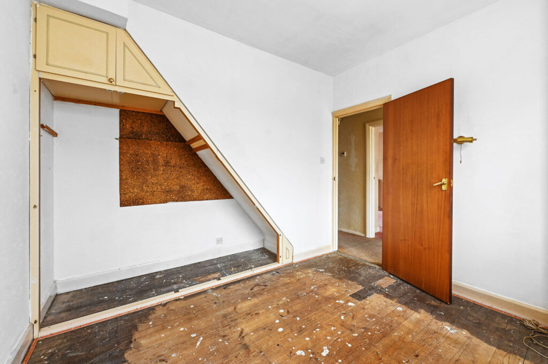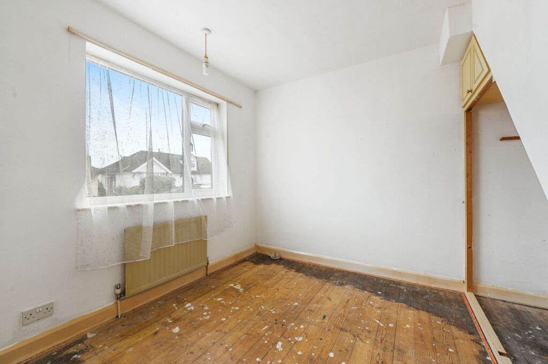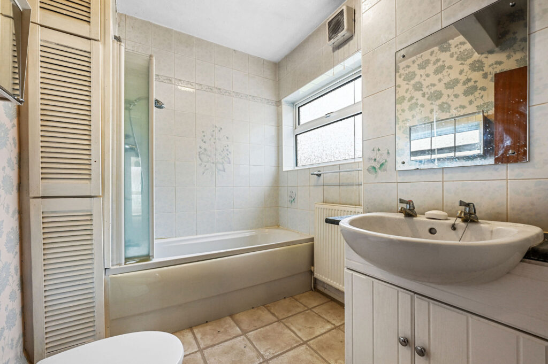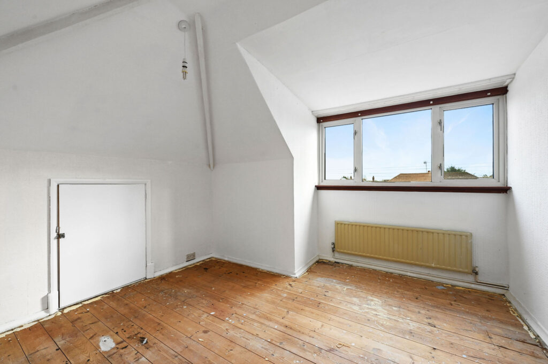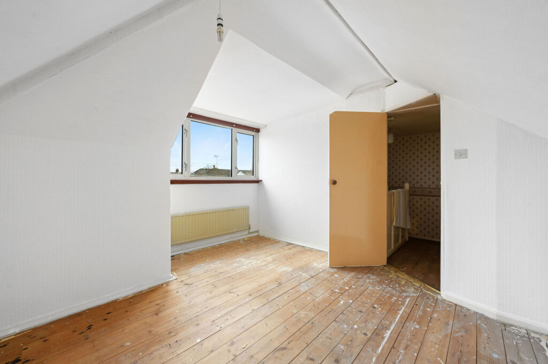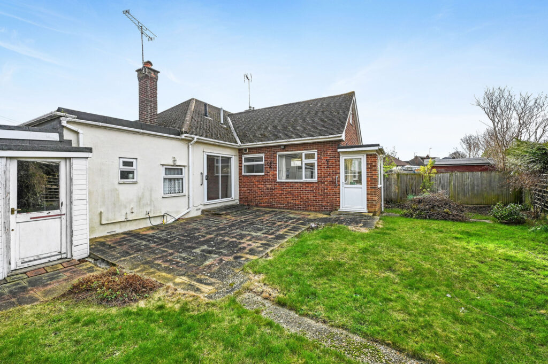£375,000
Burnside Crescent, Chelmsford, CM1
Full description
NO ONWARD CHAIN - OFFERS IN EXCESS OF £375,000
OVERVIEW
This three bedroom chalet bungalow offers a superb opportunity for those looking for a refurbishment property in a very good location in Chelmsford. It comes with a double length garage, "In and Out" driveway, and off road parking for three/four vehicles.
Situated on the North side of Chelmsford, close to bus services and City Centre with its mainline Railway Station, impressive pedestrianised High Street, covered shopping precinct, and some of the best schools in East Anglia, this property offers wonderful potential!
GROUND FLOOR ACCOMMODATION
Access to the hallway is via a welcoming porch entrance, and immediately to the hallway left is a bedroom/additional reception room, with recess space for a fitted wardrobe and picture window looking out towards the front of the property.
The spacious, dual aspect, living room to the right of the hallway, features a delightful front bay window and fire place. This room has good ceiling height, and because it runs the entire depth of the property, offers an excellent opportunity to divide into two very good size reception rooms. Sliding doors at the far end of this reception room lead out to the rear garden.
The right-hand corner to the rear of the living room leads through to a generous sized double bedroom that also looks out to the front of the property. This bedroom not only features fitted wardrobes and a dresser, but also offers an ample, ensuite bathroom, with shower cubicle, WC and wash basin.
The vast kitchen/diner area is accessed at the end of the entrance hallway, and features a delightful, dual aspect, dining area that offers views of the rear garden whilst inviting an abundance of natural light inside the property.
The kitchen area itself is packed with work top space and eye and base level units, and features a separate gas hob, integrated oven, integrated grill/microwave and recess space for fridge freezer, washing machine and dishwasher. The kitchen also provides access to the rear garden via a lean to small conservatory.
The ground floor accommodation completes with a family bathroom with WC, bath with shower attachment and shower screen.
FIRST FLOOR ACCOMMODATION
The hallway stairs lead up to the dormer area of the chalet that comprises of a small double bedroom with picture window to the front of the property and facing towards the rear garden, a spacious, attic bedroom built into the eves. The upstairs also provides multiple eve storage spaces.
OUTSIDE
The property frontage consist mainly of a block paved, "In and Out" driveway, providing off road parking for three/four vehicles, plus access to the double car length garage.
The rear garden is mostly laid to lawn, but features a large patio area, and with its rustic brick wall to one side, it offers the potential to become a quintessential English cottage garden. The garage has power, and can be accessed from the rear garden as well as the front of the property.
DISCLAIMER
With approximate measurements these particulars have been prepared in good faith by the selling agent in conjunction with the vendor(s) with the intention of providing a fair and accurate guide to the property. However, they do not constitute or form part of an offer or contract nor may they be regarded as representations, all interested parties must themselves verify their accuracy. No tests or checks have been carried out in respect of heating, plumbing, electric installations or any type of appliances which may be included.
Features
OFFERS IN EXCESS OF £375,000
NO ONWARD CHAIN
IN AND OUT DRIVEWAY
GARAGE & OFF ROAD PARKING
SOUGHT AFTER BROOMFIELD LOCATION
LARGE LIVING ROOM/DINER
LARGE KITCHEN/DINER
COTTAGE STYLE REAR GARDEN
CLOSE TO CITY CENTRE
REFURBISHMENT OPPORTUNITY WITH HUGE POTENTIAL
Like the look of this property?
What's Nearby?
Try one of our useful calculators...
Stamp duty calculator
Mortgage calculator
