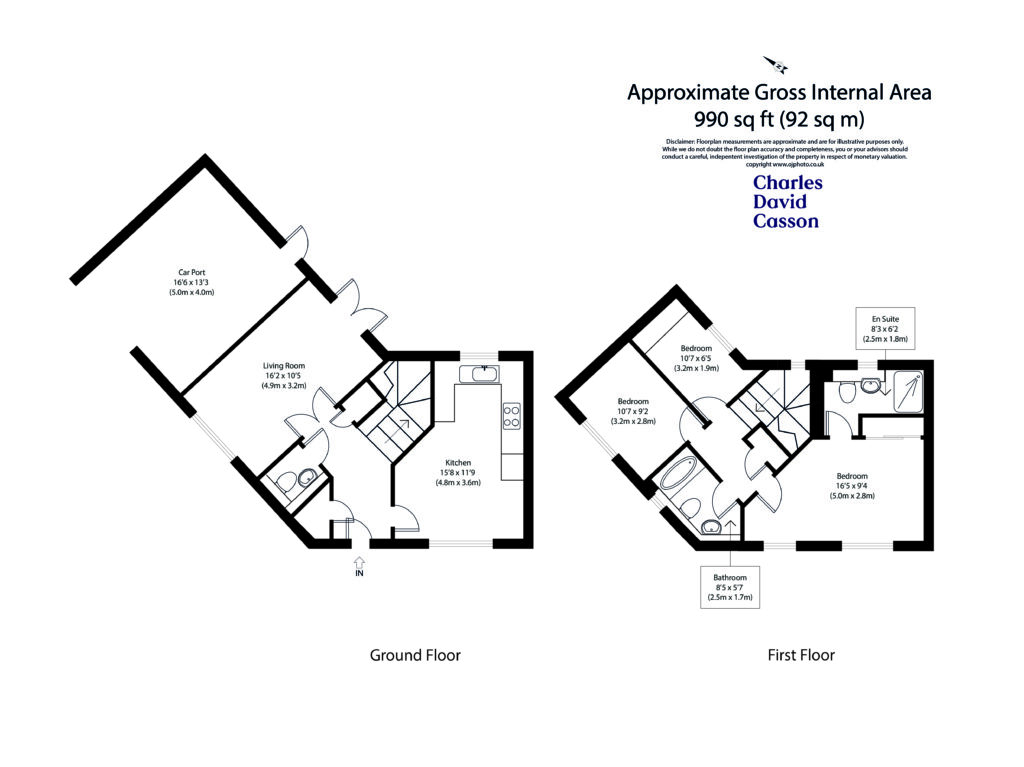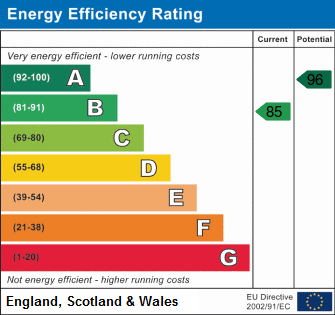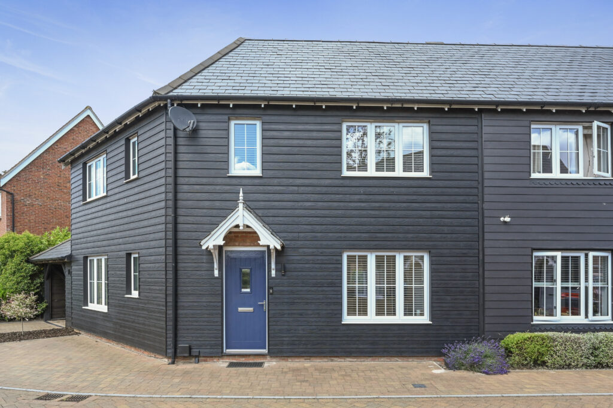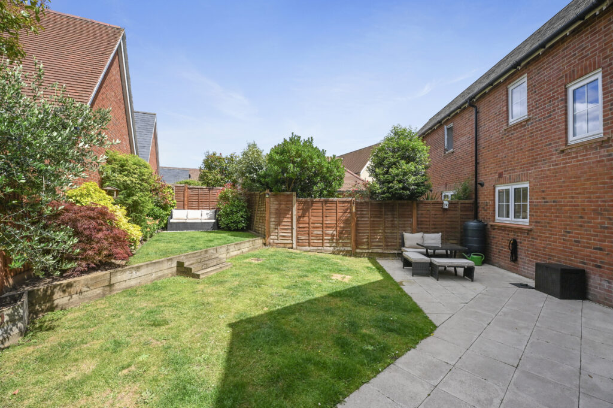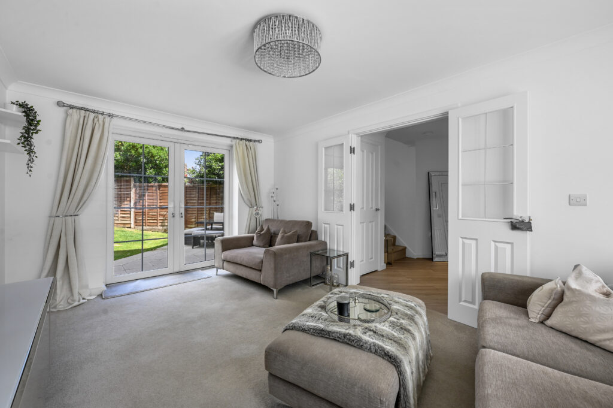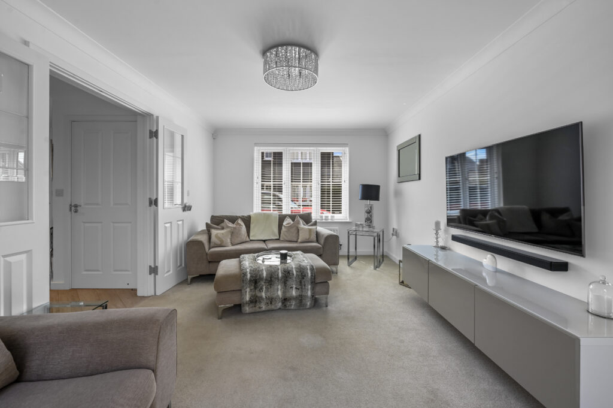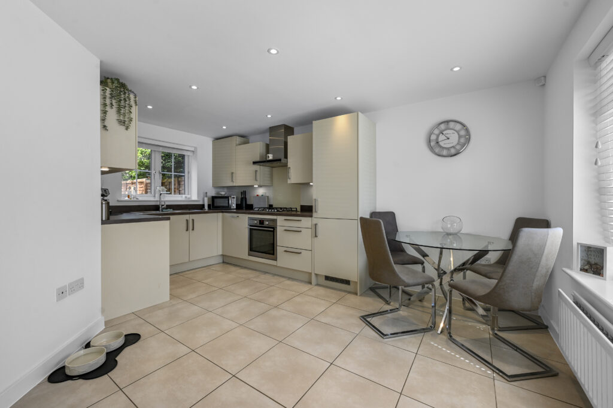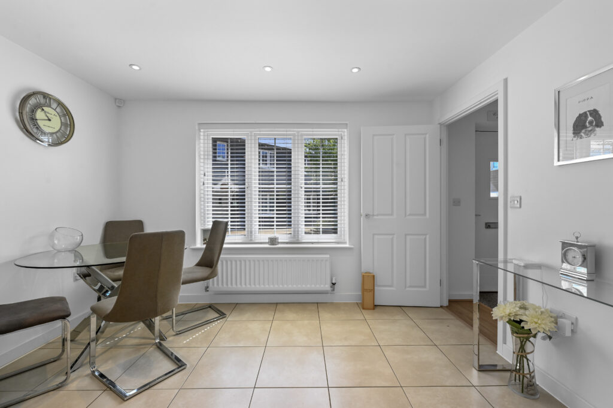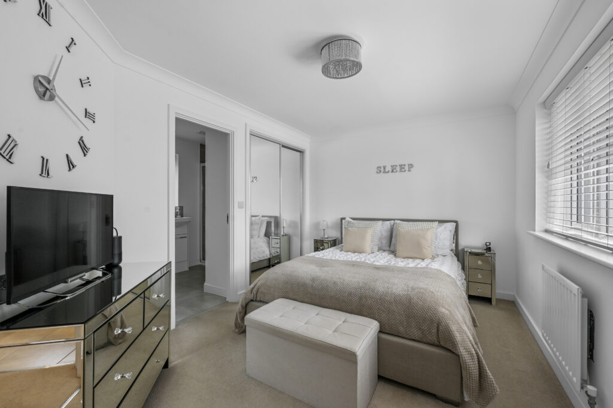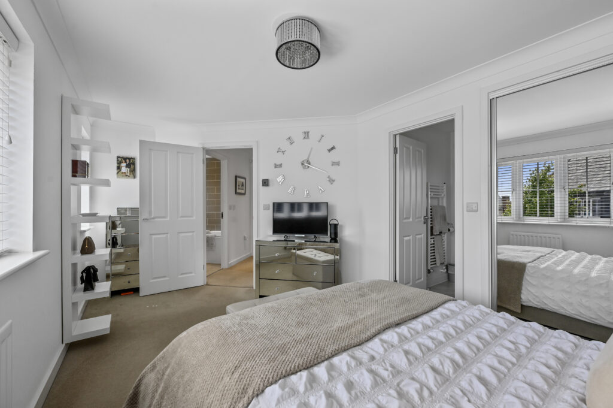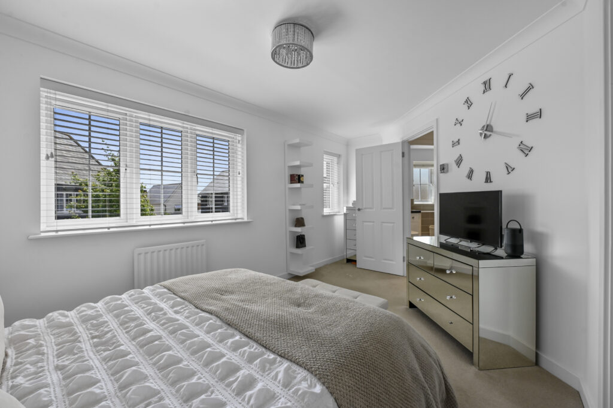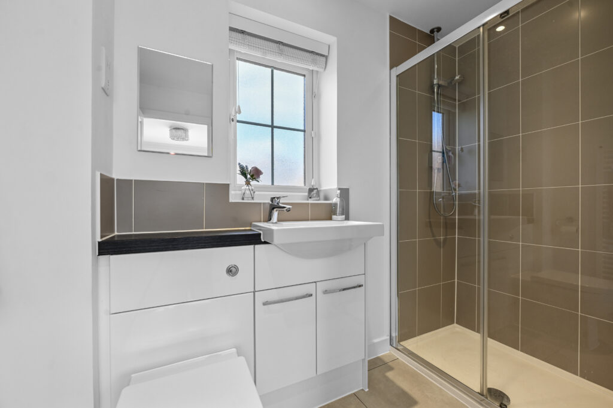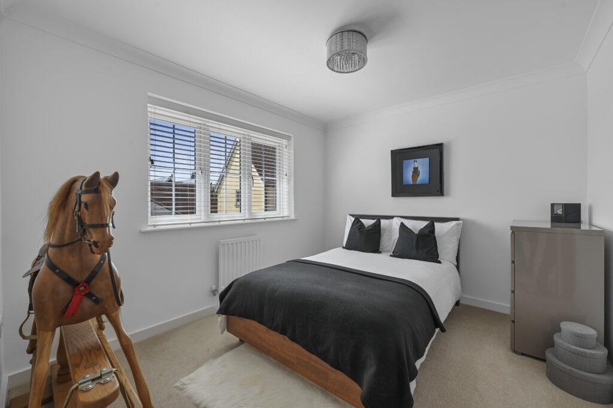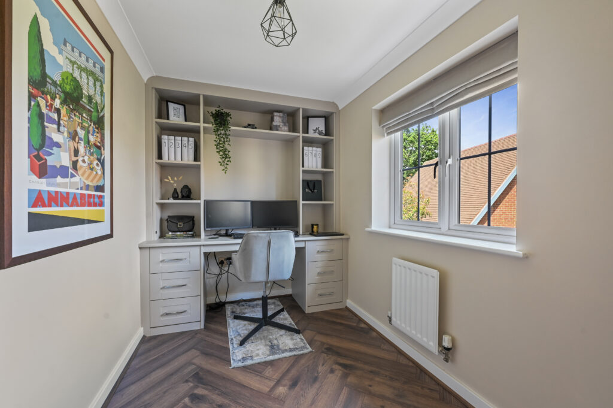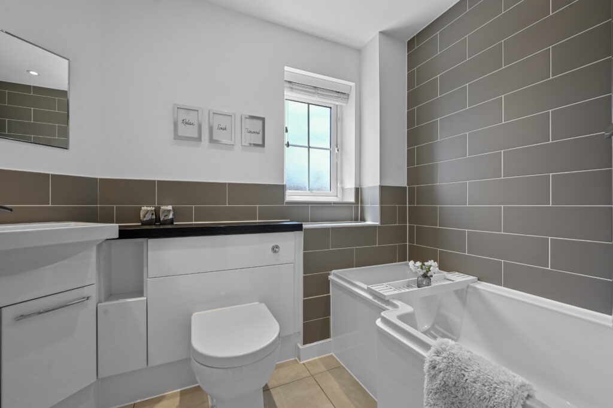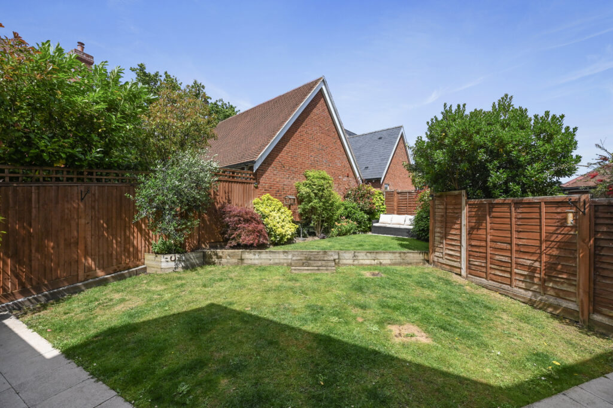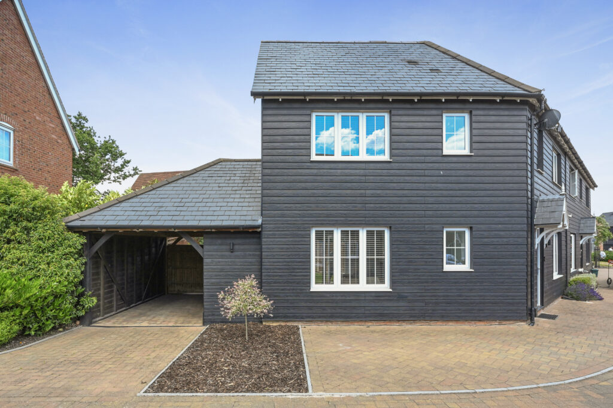£475,000
Birdie Close, Chelmsford, CM3
Full description
GUIDE PRICE £475,000 - £500,000
Overview
This delightful, three-bedroom, semi-detached home enjoys a corner position on a quiet and exclusive cul-de-sac road within the popular Channels Gardens area of North Chelmsford. The property is just seven years old and in very good condition, with an excellent energy performance rating, and due to the size of its windows and decorating scheme, facilitates an ambiance of natural light and space.
Channels Gardens is a desirable area due to its excellent access to schools, the A12 and the currently under construction new railway station at Beaulieu Park (December 2025 completion), that will offer direct mainline train connections to London Stratford, The Elizabeth Line and London Liverpool Street. Just a few minutes drive away is a local Morrisons supermarket and petrol station with mini-Waitrose shop. Stansted Airport is just 30 minutes drive away. The popular Channels Brasserie with Al-Fresco dining is a short walking distance away.
Downstairs Accommodation
The welcoming entrance hallway benefits from laminated wood flooring and offers excellent storage space to the left via a large cloakroom and shoe cupboard and a second storage cupboard to the right. There is also access to a downstairs WC with wash basin.
The naturally lit, bright, dual aspect living room is accessed from the hallway through attractive, French Doors and the living room also features a second set of French Doors opening out to the discreetly situated rear garden.
The spacious dual aspect kitchen, also accessed via the hallway has cream tiled flooring and looks out to the pretty rear garden. There is ample space for a breakfast/dining table, and the kitchen features include worktop areas, base and eye level storage cupboards, integrated appliances comprising of fridge/freezer, washing machine, dishwasher, and gas hob with electric oven.
Upstairs Accommodation
An attractive, easy to navigate, wrap around staircase leads to the first-floor landing that provides access to three bedrooms and a family bathroom. As with the downstairs, the upstairs accommodation is equally bright and airy throughout.
Two of the bedrooms are good size doubles, with the master bedroom featuring fitted wardrobes and en-suite with walk in shower. The third bedroom is a good size single but is currently deployed as a home office with suitable fitted furniture designed for working from home. Each bedroom has its own radiator.
The family bathroom features tiled flooring, wash basin, toilet and good size bath with ceiling high, splash back tiling and fitted shower. The upstairs accommodation completes with airing cupboard containing water tank. There is loft access with drop down ladder with clear potential(STP) for conversion into an additional room.
Outside
Weather permitting, the cutely sized rear garden will enjoy sunshine most of the day and features a good size patio area. The lawned area is easy to maintain leading to a shallow, second tier, lawned area, featuring established shrubs/plants. A bonus is that the garden in not overlooked and can be accessed from the house and the car port.
Outside to the front of the property there is a single car port containing bin and shed storage and one/two off-road parking spaces.
Services
Mains Gas, Electric and Water
Council Tax £2,127.69pa
Agents Notes
There is an estate/service charge of £320 per annum
DISCLAIMER
With approximate measurements these particulars have been prepared in good faith by the selling agent in conjunction with the vendor(s) with the intention of providing a fair and accurate guide to the property. However, they do not constitute or form part of an offer or contract nor may they be regarded as representations, all interested parties must themselves verify their accuracy. No tests or checks have been carried out in respect of heating, plumbing, electric installations or any type of appliances which may be included.
Features
Guide Price £475,000 - £500,000
Tranquil Cul-de-Sac Road
Excellent Energy Efficiency Rating
Very Good Condition Throughout - Built 2017
Good Size Separate Kitchen
Less Than 2 Miles From Beaulieu Park Station (To Be Completed Dec 2025)
Car Port and Off-Road Parking
Potential To Extend (STTP)
Walking Distance To Channels Brasserie
An Array of Local Amenities and Schools
Like the look of this property?
What's Nearby?
Try one of our useful calculators...
Stamp duty calculator
Mortgage calculator
