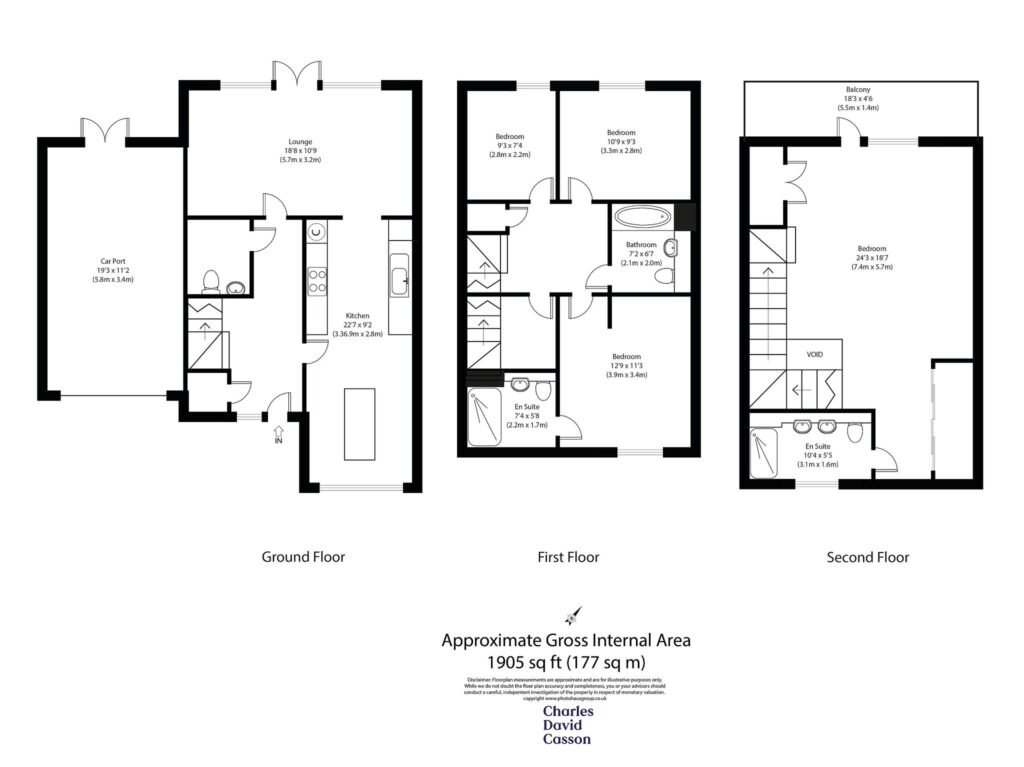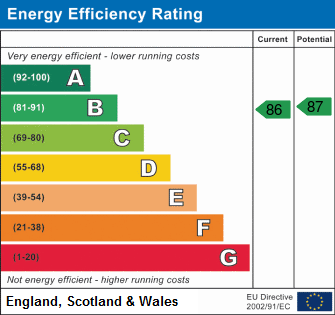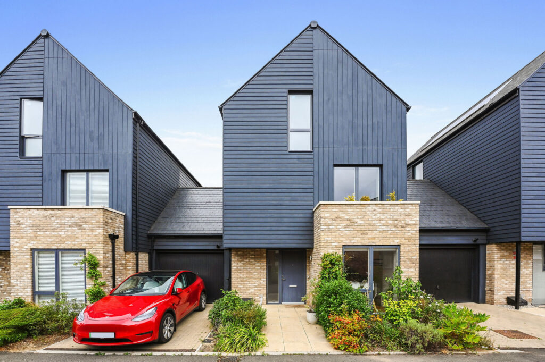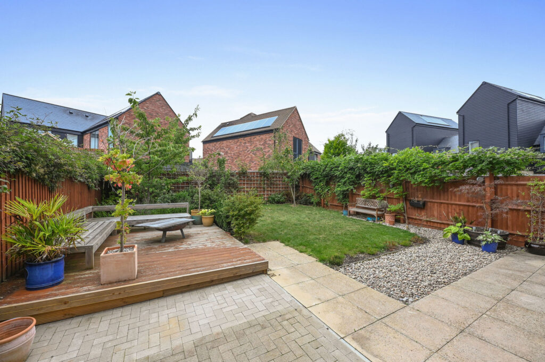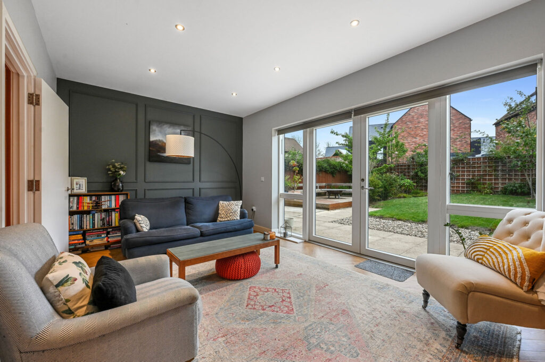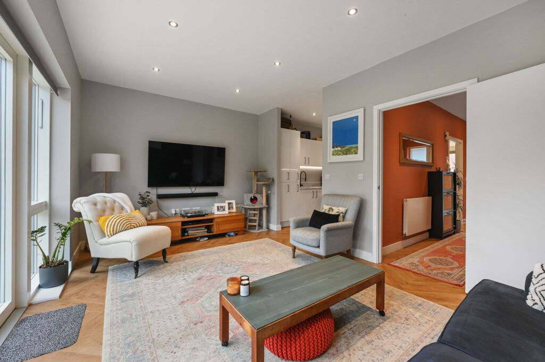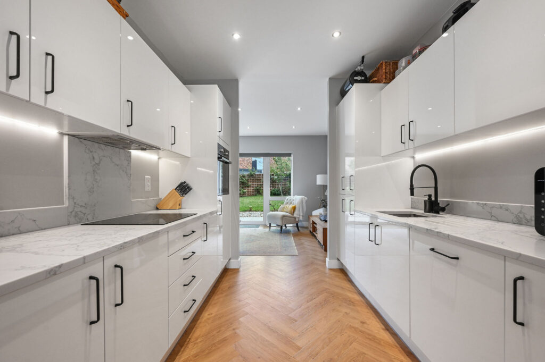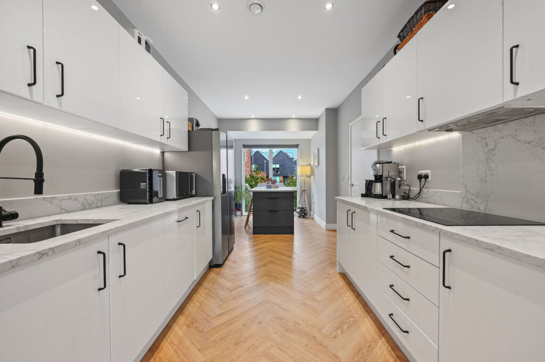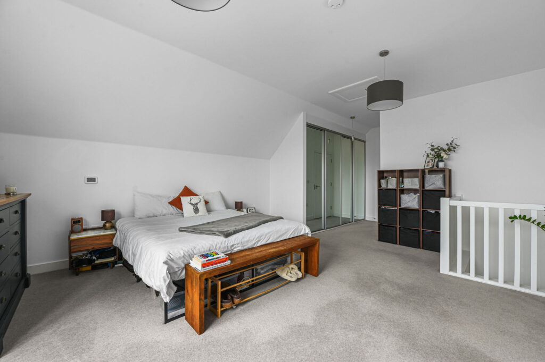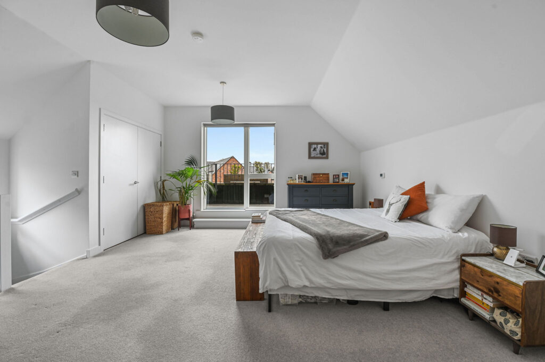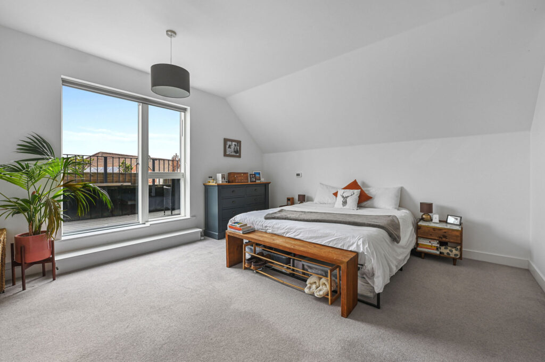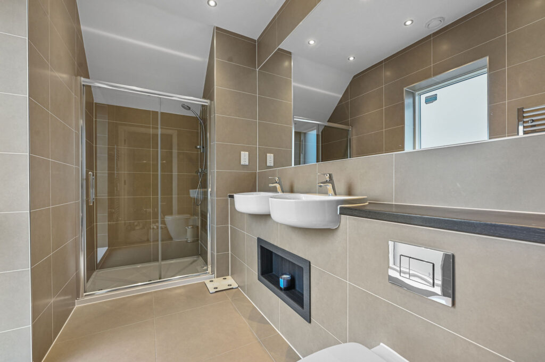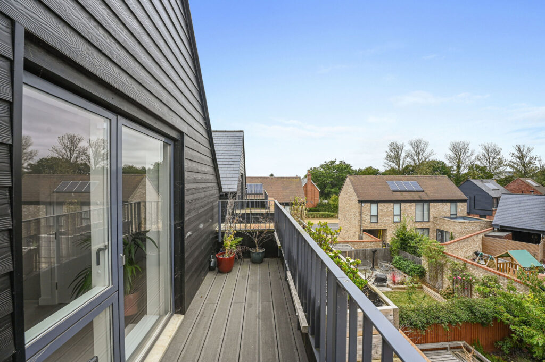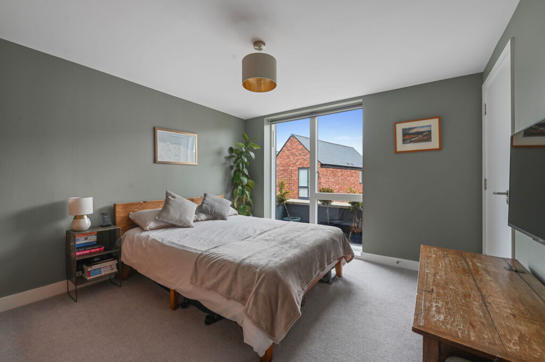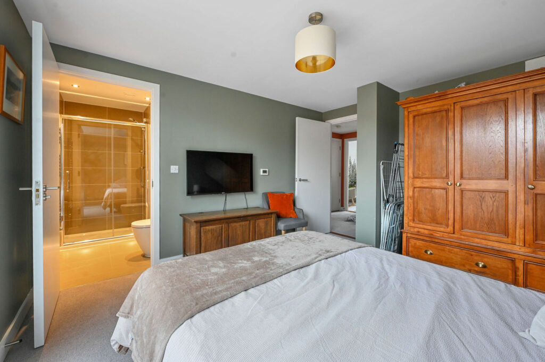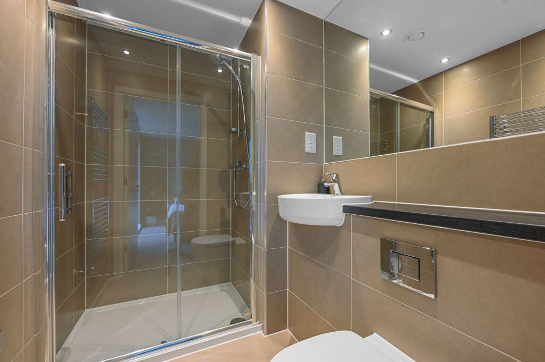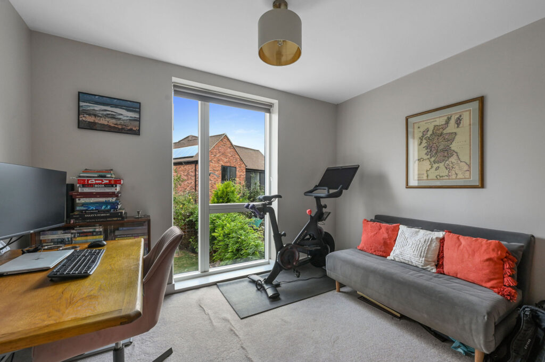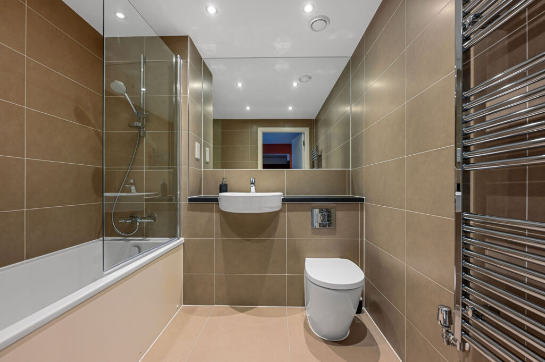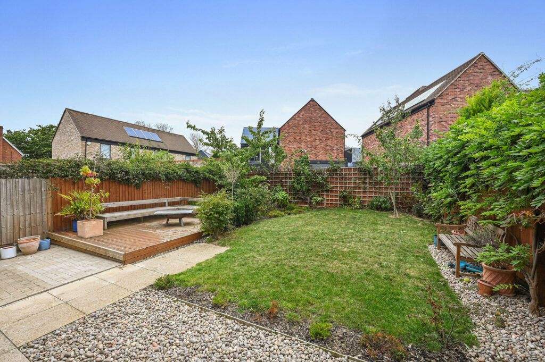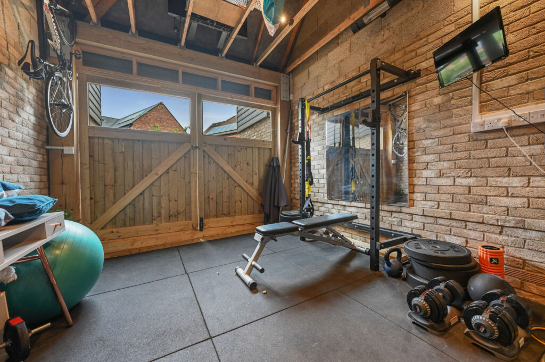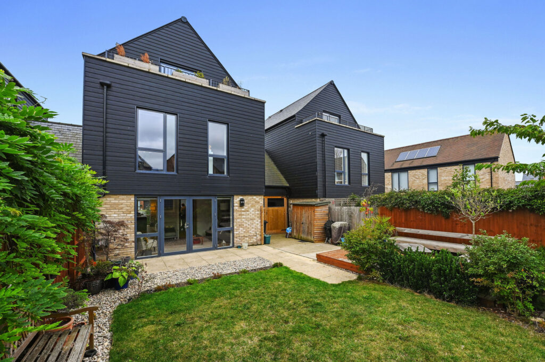£600,000
Wentworth Road, Little Waltham, Chelmsford, CM3
Full description
Guide Price £600,000 to £650,000
LOCATION
Situated within popular Channels Village development, this well-presented, detached, four bedroom family home has easy access to green open spaces, and enjoys a peaceful and relaxing environment. As well as being situated just a short walk from the popular Channels Bar and Brasserie, the property benefits from convenient access to a great range of amenities including parks, schools, leisure facilities, shops and the soon to be completed Beaulieu Park railway station, that will connect to London Stratford, London Liverpool Street and the Elizabeth Line. Stansted Airport and the M11 is only a 30 minute drive away.
OVERVIEW OF ACCOMMODATION
When entering this modern family home the quality of finish is instantly apparent due to the stylish and elegant flooring and paint finish. To the immediate left of the impressive hallway is a storage cupboard that benefits from plumbing for a washing machine, and also discreetly houses the combi boiler.
Continuing towards the end of the hallway, passing the stairs and a sizeable bathroom, is a delightful lounge area with floor to ceiling windows and high ceilings that superbly facilitate natural light. The lounge area is part of the open plan kitchen/living room and provides access to the rear garden.
The lounge offers immediate access to the sleek modern kitchen that features integrated appliances, oven and induction hob. There are many wonderful features of this kitchen, but purely from a pragmatic perspective, a most impressive feature is the substantial amount of cupboard storage space. The kitchen also features upgraded quartz worktops and a stylish breakfast/dining area island.
The hallway stairs lead to the middle floor that comprise of landing area, three bedrooms, storage cupboard and family bathroom. The smallest bedroom and the second double bedroom both feature floor to ceiling windows that look out over the rear garden. The main double bedroom looks out to the front of the property and benefits from a spacious ensuite shower and ample recess space for wardrobes.
The landing from the middle floor leads upstairs to a wonderful spacious top floor master bedroom suite featuring a balcony that looks out over the rear garden. The suite features an impressive vaulted ceiling, includes an array of fitted wardrobes and a luxurious ensuite with 'his and her' wash basins.
OUTSIDE
The rear garden is partially surrounded by mature shrubs and is pleasantly landscaped, with a good size patio and decking area, ideal for entertaining friends and family. The car port is connected for power and can be accessed from the front of the house and the rear garden. There is additional driveway parking to the front of the property.
AGENTS NOTES
There is an annual service charge believed to be circa £140 per annum.
DISCLAIMER
With approximate measurements these particulars have been prepared in good faith by the selling agent in conjunction with the vendor(s) with the intention of providing a fair and accurate guide to the property. However, they do not constitute or form part of an offer or contract nor may they be regarded as representations, all interested parties must themselves verify their accuracy. No tests or checks have been carried out in respect of heating, plumbing, electric installations or any type of appliances which may be included.
Features
MAINTAINED TO A HIGH STANDARD
STUNNING TOP FLOOR MASTER BEDROOM SUITE
OPEN PLAN KITCHEN LIVING ROOM
UPGRADED FLOORING
4 BEDROOMS & 4 BATHROOMS
EXCELLENT ENERGY PERFORMANCE RATING
SPLIT LEVEL HEATING SYSTEM
CAR PORT AND DRIVEWAY PARKING
5 MINUTE WALK TO POPULAR BRASSERIE/RESTAURANT
SHORT DRIVE TO BEAULIEU PARK STATION (ANTICIPATED OPEN DEC 2025)
Like the look of this property?
What's Nearby?
Try one of our useful calculators...
Stamp duty calculator
Mortgage calculator
