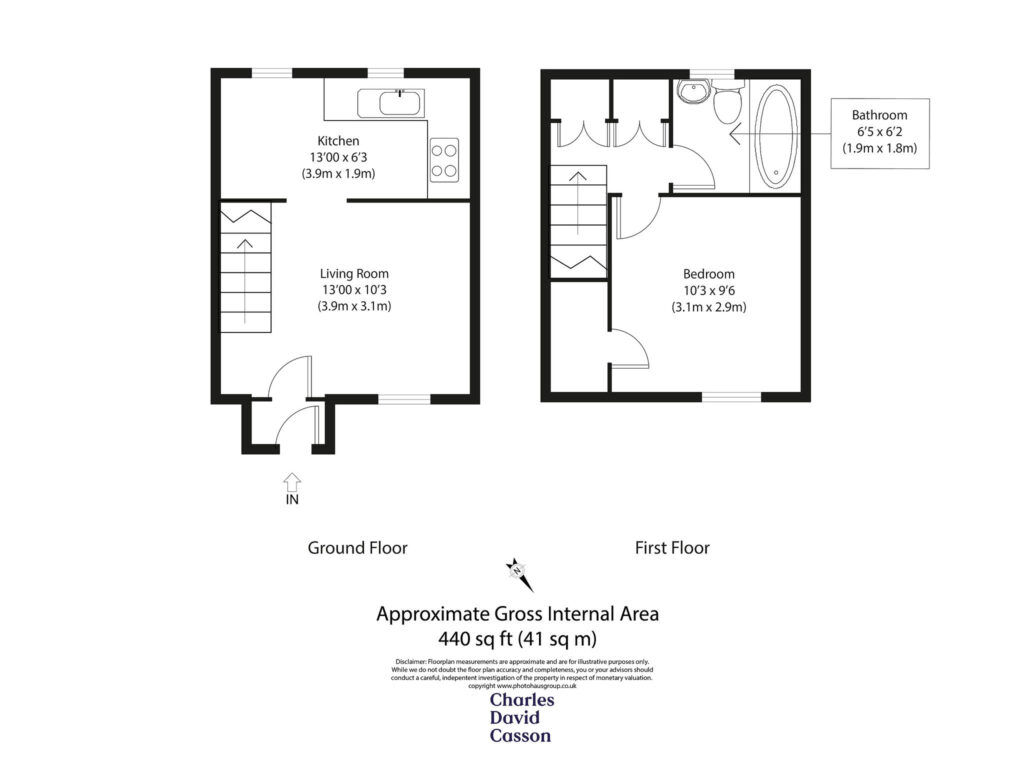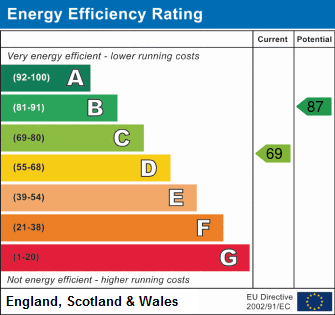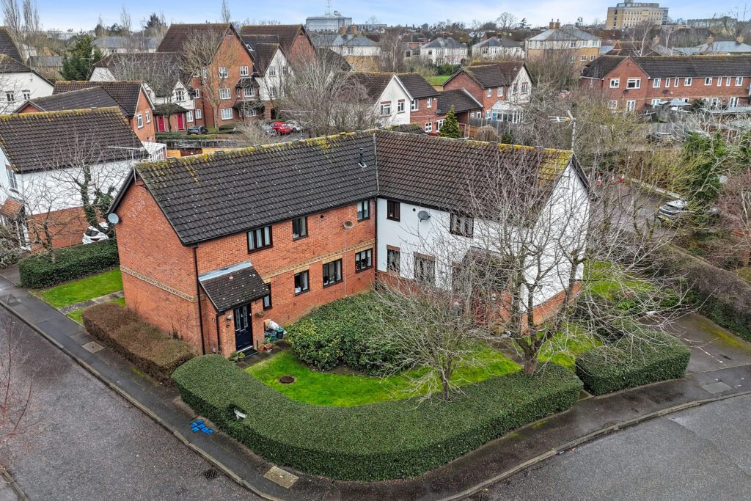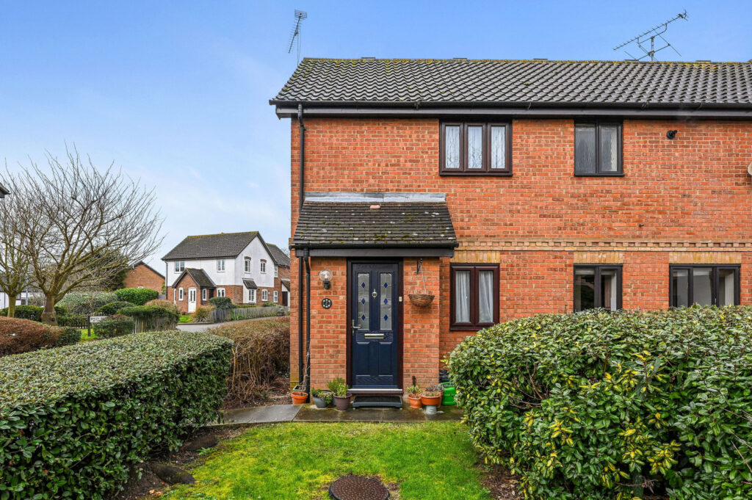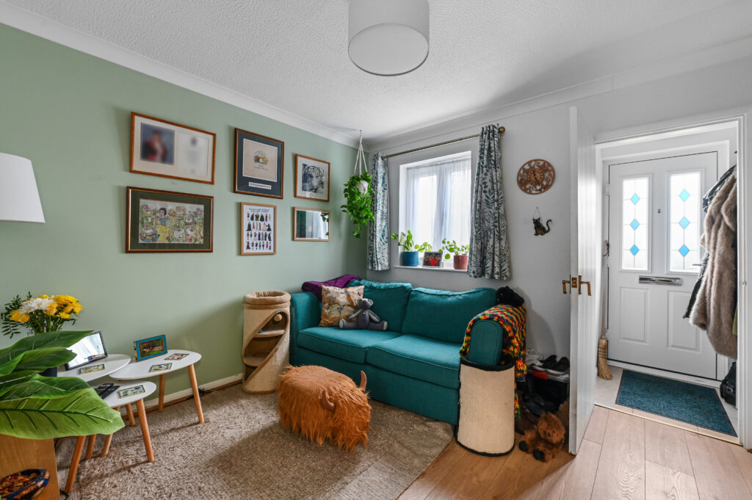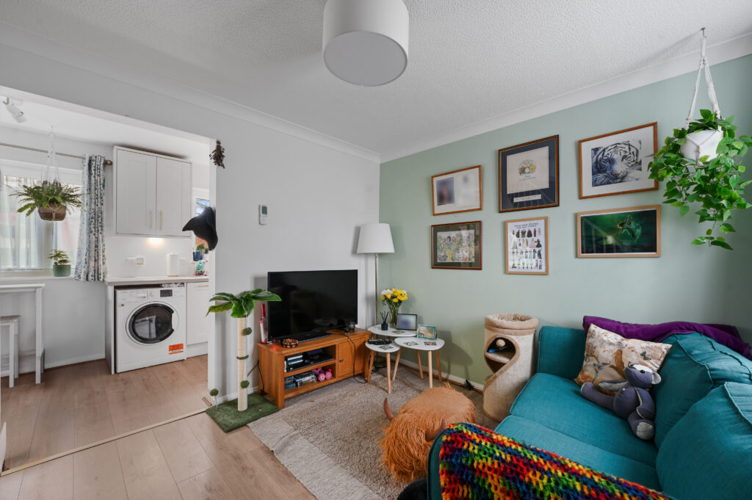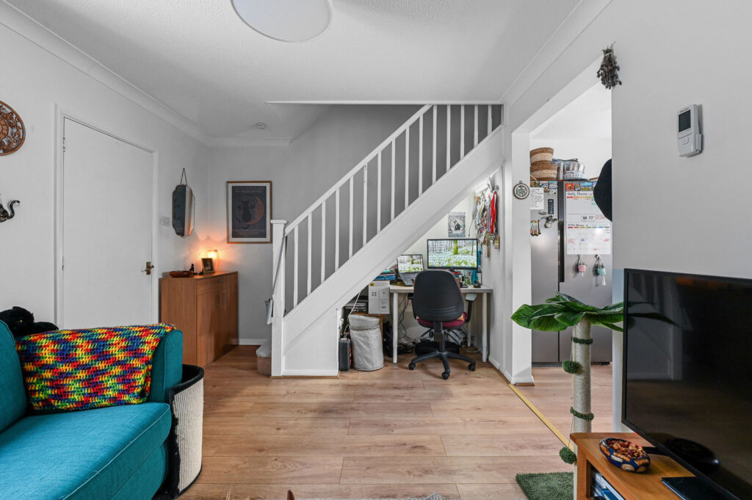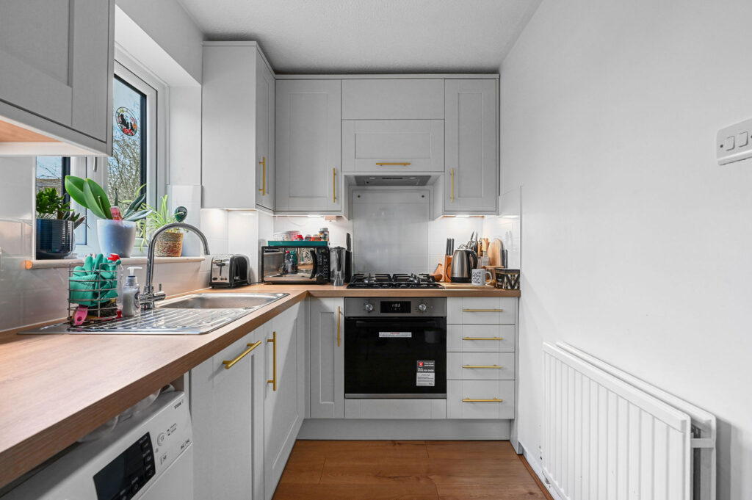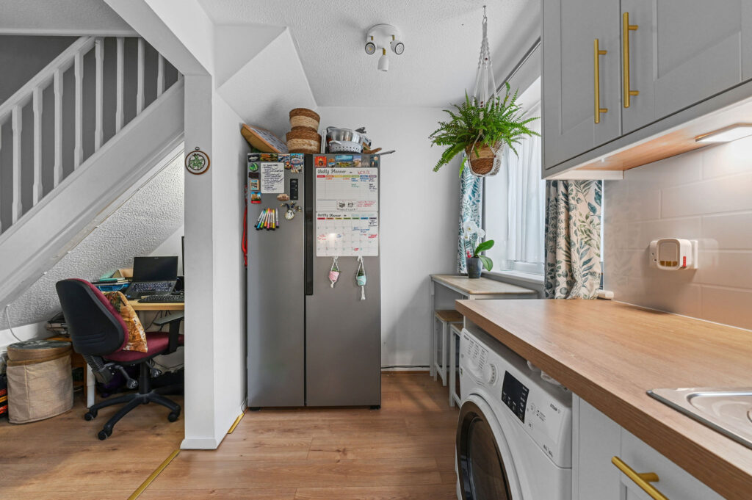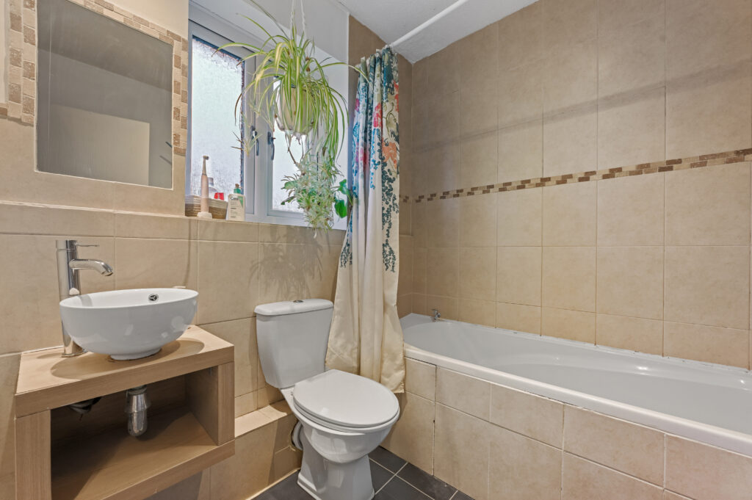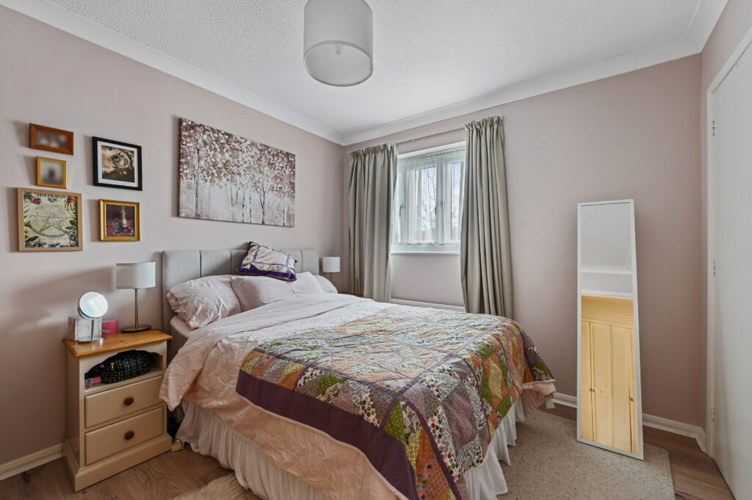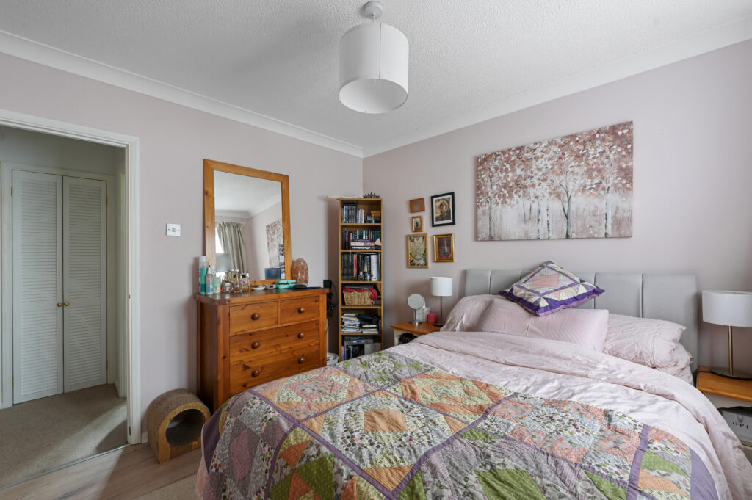Full description
GUIDE PRICE RANGE £220,000 TO £240,000
ONE BEDROOM END OF TERRACE HOME (FREEHOLD)
OVERVIEW & LOCATION
Ideal starter home and/or perfect buy-to-let investment opportunity in the popular Chelmer Village area, close to Chelmsford City Centre.
This delightful, one bed terrace home, had a new boiler installed in 2024 and a new kitchen installed in 2022, and comes with two allocated parking spaces.
Perfectly located for lifestyle needs, this home is within walking distance of both highly rated primary and secondary schools, as well as local shops and parks. A short stroll will lead you to the 'bunnywalks' where you can wander along the river through the Chelmer Valley Nature Reserve which leads you into Chelmsford City Centre. Our city centre has a vast array of shops, restaurants, two cinemas and is also home to a number of gyms ranging from the pay as you go options to Virgin Active, plus we also have the Riverside Ice and Leisure Centre where you can take the kids for a swim or to watch the Chelmsford Chieftains Ice Hockey team, a great family evening out!
For those of you that are still heading to London, our mainline station services both London Stratford and Liverpool Street, whilst Shenfield is 1-2 stops away from where you can pick up the Elizabeth Line.
GROUND FLOOR ACCOMMODATION
The accommodation begins with a small, self-contained hallway entrance that leads through to a bright and welcoming, dual aspect, open plan living room with kitchen to the rear.
The living area has a picture window to the front overlooking communal gardens, and a very useful recess area under the stairs, currently used as a home office workspace. The living room flooring is an attractive, light oak, strip laminate. The recently installed kitchen includes a gas hob & electric oven, and provides ample base and eye level cupboards. There is large enough recess area for an American Fridge Freeze, plus additional recess space, and plumbing for washing machine.
FIRST FLOOR ACCOMMODATION
The stairs from the living room lead up to a small landing that hosts a boiler cupboard with new boiler. The landing also provides access to a good size double bedroom, that offers a built in wardrobe and recess area for other bedroom furniture. The ample sized bathroom comprises of bath with shower attachment, WC and wash basin. There is loft access from the landing providing additional storage space.
OUTSIDE
The home benefits from delightful wrap around, communal gardens providing a picturesque backdrop to the property. Communal parking for the property includes two allocated spaces.
AGENTS NOTES
Annual Estate Service Charge is £1,598
SERVICES
Mains Gas, Electricity and Water
LOOKING FOR A RENTAL INVESTMENT?
We think that this property would make a great buy to let purchase, please ask for a rental estimate. Did you know we can even guarantee your rent? Please ask for further details
DISCLAIMER
With approximate measurements these particulars have been prepared in good faith by the selling agent in conjunction with the vendor(s) with the intention of providing a fair and accurate guide to the property. However, they do not constitute or form part of an offer or contract nor may they be regarded as representations, all interested parties must themselves verify their accuracy. No tests or checks have been carried out in respect of heating, plumbing, electric installations or any type of appliances which may be included.
Features
GUIDE PRICE RANGE £220,000 TO £240,000
END OF TERRACE
TWO ALLOCATED PARKING SPACES
NEW KITCHEN INSTALLED 2022
POPULAR CHELMER VILLAGE LOCATION
NEW BOILER INSTALLED 2024
COMMUNAL GARDENS
CLOSE TO CITY CENTRE
Like the look of this property?
What's Nearby?
Try one of our useful calculators...
Stamp duty calculator
Mortgage calculator
