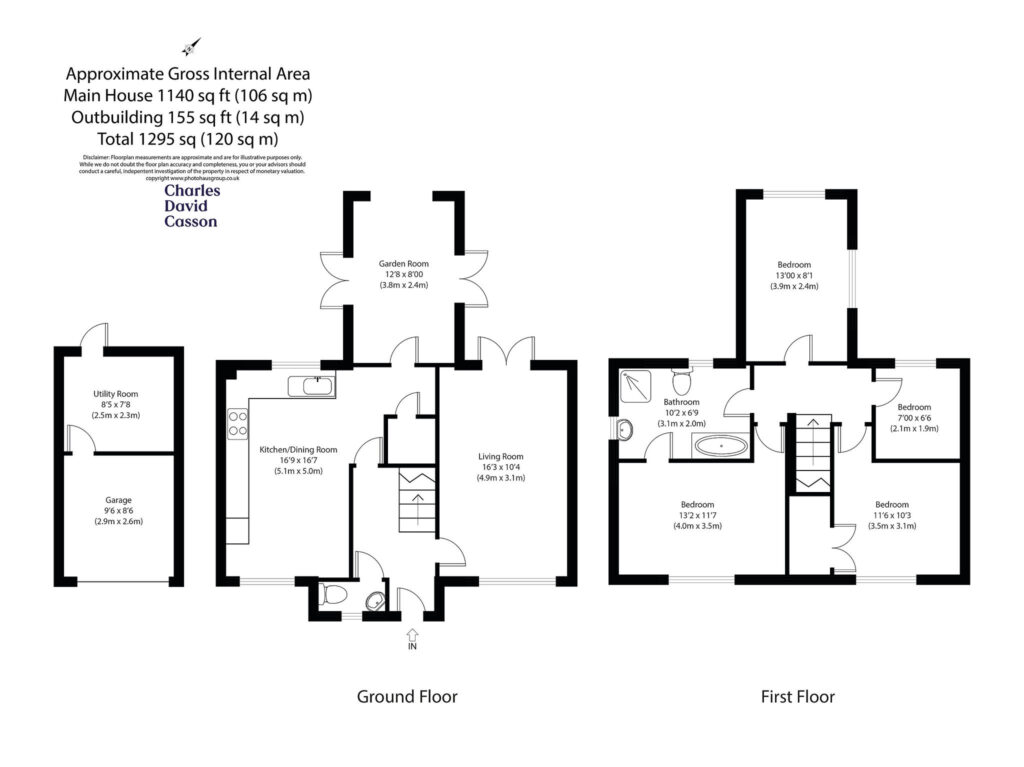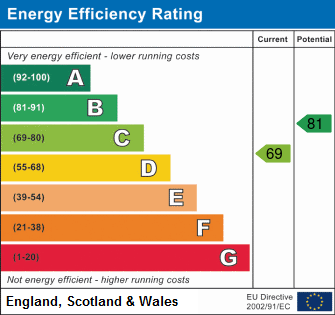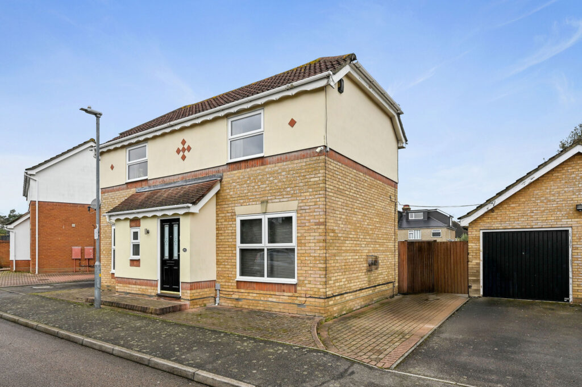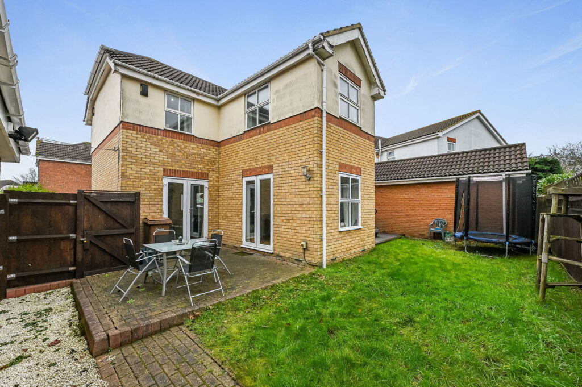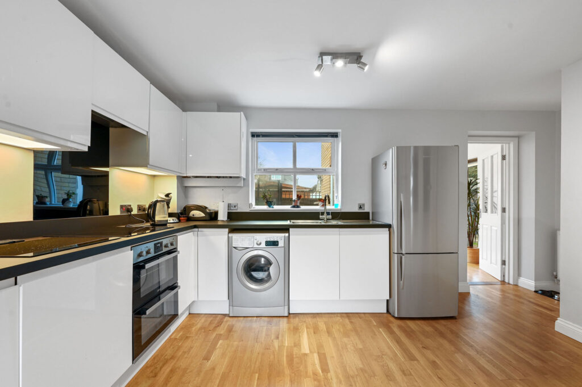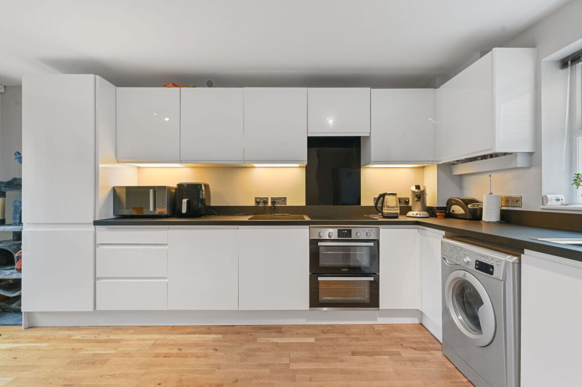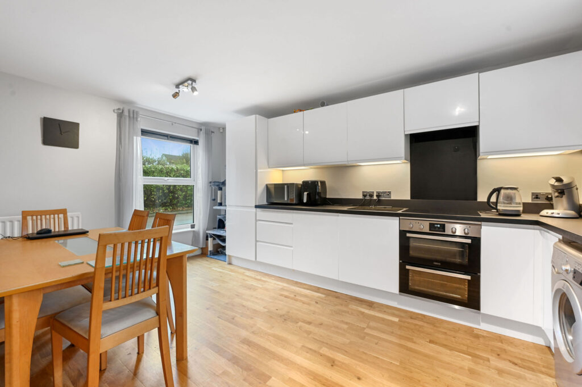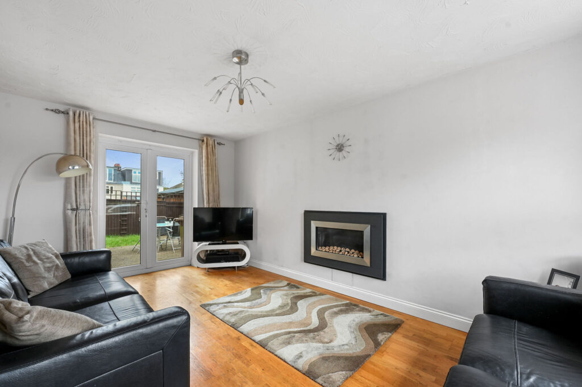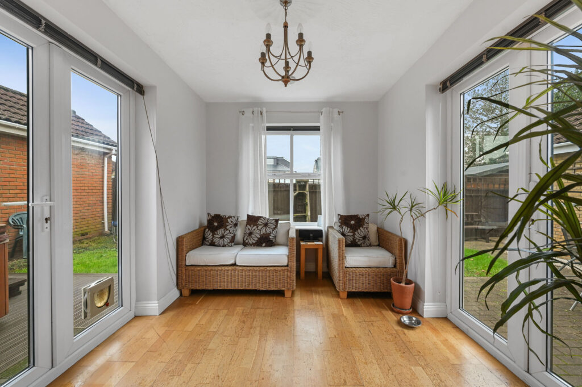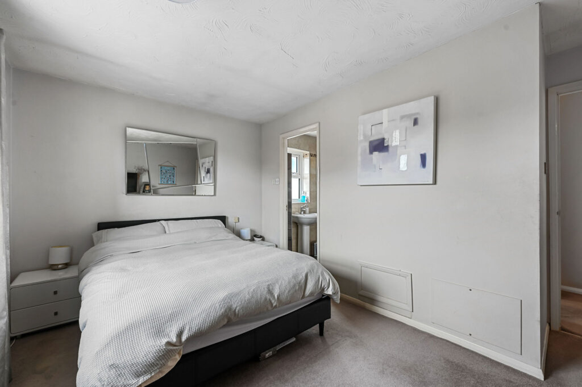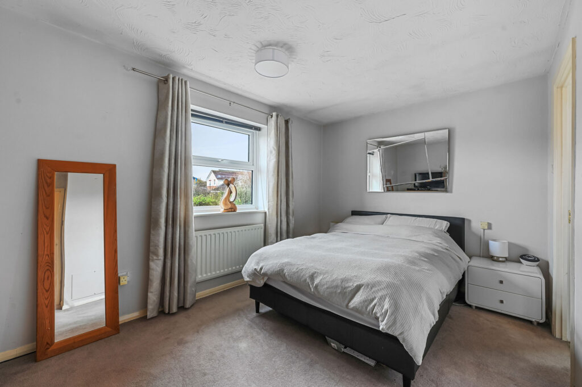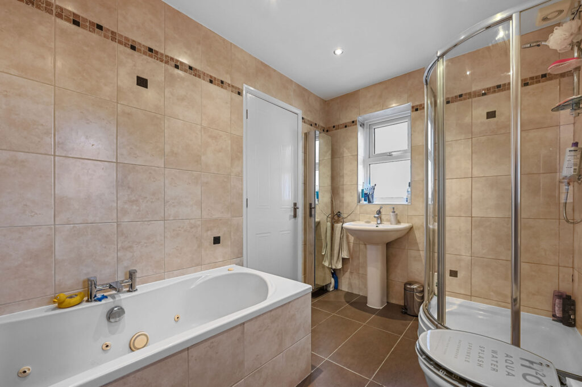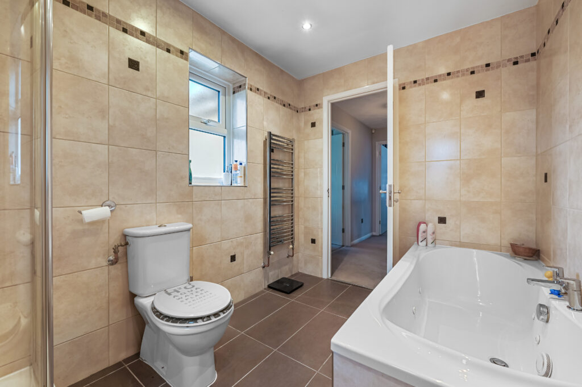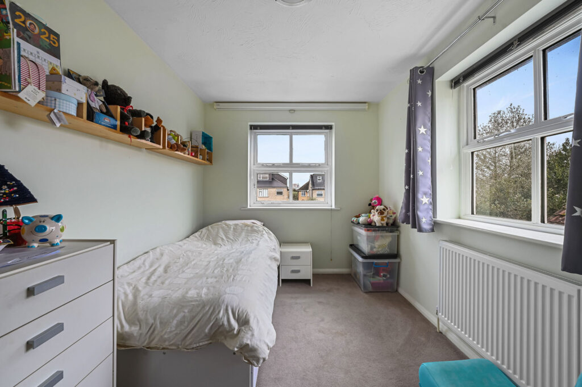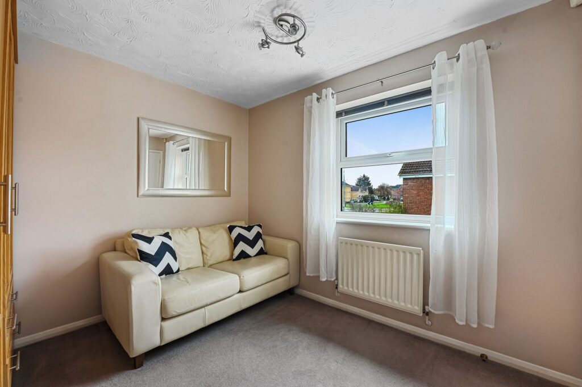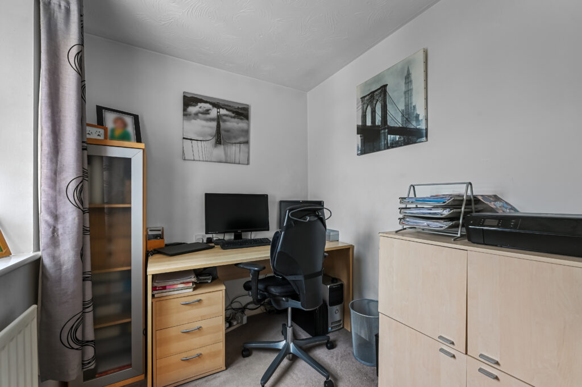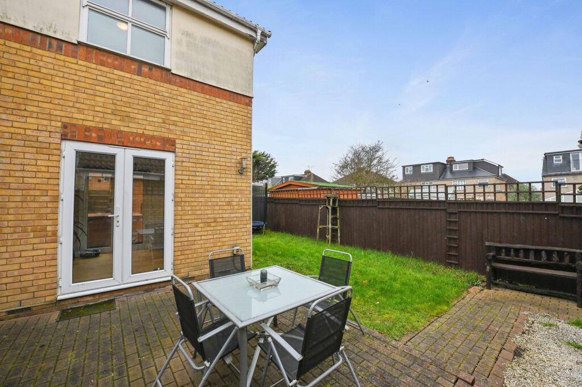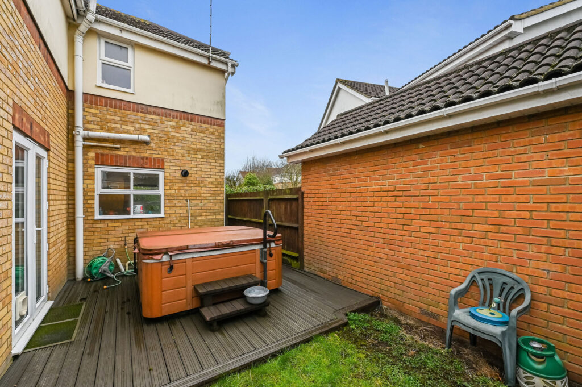Full description
GUIDE PRICE RANGE £525,000 TO £550,000
OVERVIEW & LOCATION
An excellent opportunity to acquire a spacious, four-bedroom, detached family home within walking distance of the City Centre with its vast array of shops, places to dine, and leisure facilities. For those who want to get into London, our mainline station will have you at Stratford within around 25 minutes or Liverpool Street in around half an hour. You can also pick up the Elizabeth Line at Shenfield, which is only one or two stops away.
Families will appreciate the close proximity to well-regarded primary and high schools, the convenience of local grocery shops and the popular Moulsham Street, where you'll find an array of shops, cafes, and local amenities. All of which makes this property a rare find in the way it combines the benefits of space, versatility and location.
GROUND FLOOR ACCOMMODATION
Immediately to the left hand side of the hallway is the downstairs cloakroom with WC, whilst on the opposite side, is access to the dual aspect, living room which features picture window to the front, and French Doors to the rear garden. A stylish, built-in, real gas fire, adds the "cosy factor" to this reception room which also benefits from attractive, light oak laminate flooring.
Accessed at the end of the hallway, is an impressively spacious, dual aspect, kitchen/diner, featuring ample work surface space and an array of eye and base level cupboards. The key kitchen features include pantry, designated dining area, induction hob and integrated electric oven, and an integrated dishwasher.There is also ample recess space for washing machine and fridge freezer.
The kitchen then leads through to an extended, triple aspect sitting room, that looks out to the garden, and has French Doors leading to the sun patio and decking area.
FIRST FLOOR ACCOMMODATION
The upstairs comprises of three ample sized, double bedrooms, a small single bedroom (Ideal as a nursery/home office) and a spacious "Jack and Jill" ensuite/family bathroom.
The spacious, main bedroom is linked to the "Jack & Jill" bathroom, and offers ample space for standalone wardrobes and additional bedroom furniture, whilst the second dual aspect double bedroom and the third double bedroom also have ample space for bedroom furniture. The remaining single bedroom is ideally suitable for use as a nursery and/or home office.
The aforementioned and impressively sized, "Jack and Jill" bathroom completes the upstairs accommodation. It benefits from attractive mediterranean style tiled flooring and walls, and its generous size allows for a separate shower, large bath, WC, and wash basin.
OUTSIDE
The rear garden is ample sized and a mixture of patio, decking and lawn, with additional space for a hot tub zone. The garage can be accessed from the rear garden, and has been divided to serve as a utility room and gym. There is side gate access from the rear garden to the front of the property which features block pave driveway parking for three/four cars.
DISCLAIMER
With approximate measurements these particulars have been prepared in good faith by the selling agent in conjunction with the vendor(s) with the intention of providing a fair and accurate guide to the property. However, they do not constitute or form part of an offer or contract nor may they be regarded as representations, all interested parties must themselves verify their accuracy. No tests or checks have been carried out in respect of heating, plumbing, electric installations or any type of appliances which may be included.
Features
GUIDE PRICE RANGE £525,000 TO £550,000
APPROXIMATELY ONE MILE TO CITY CENTRE AMENITIES
GARAGE & OFF ROAD PARKING
MODERN KIITCHEN/DINER
DOUBLE STORY EXTENSION
MODERN & SPACIOUS JACK & JILL BATHROOM
CLOSE TO MAINLINE RAILWAY STATION
THREE DOUBLE BEDROOMS
GOOD SIZE GARDEN
EASY ACCESS TO PRIMARY AND SECONDARY SCHOOLS
Like the look of this property?
What's Nearby?
Try one of our useful calculators...
Stamp duty calculator
Mortgage calculator
