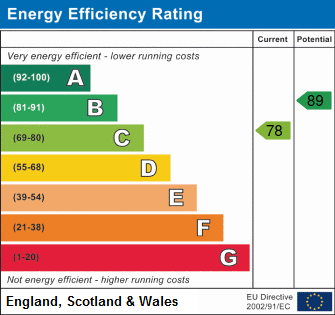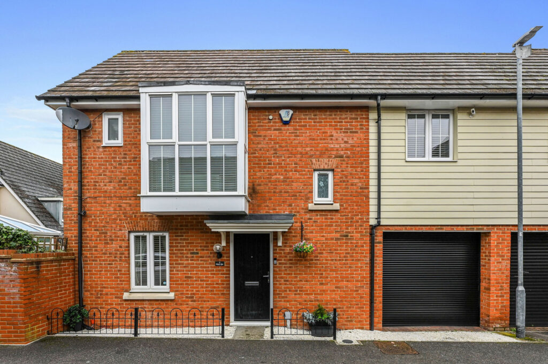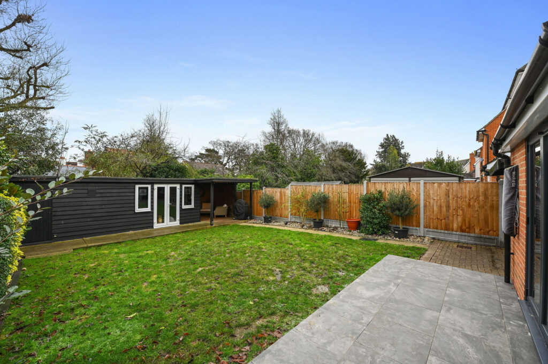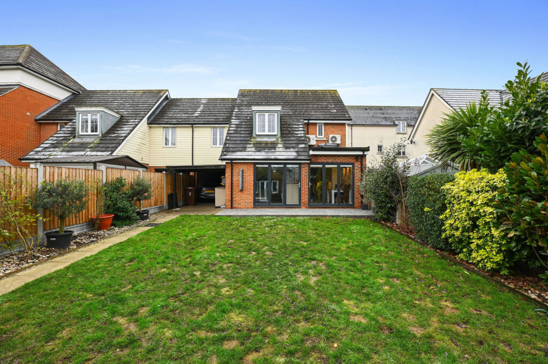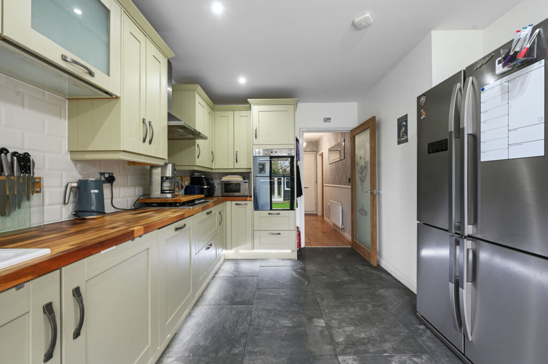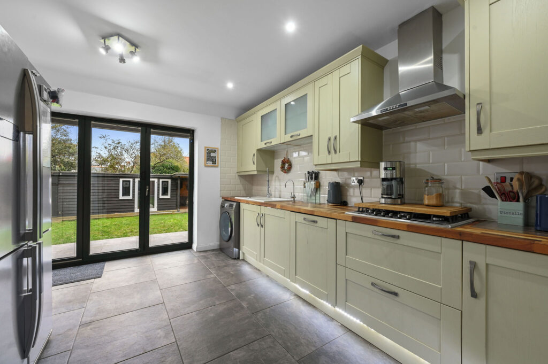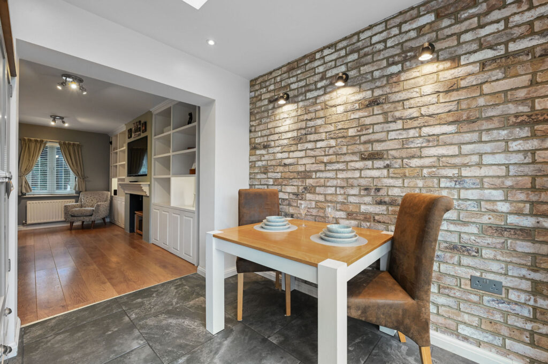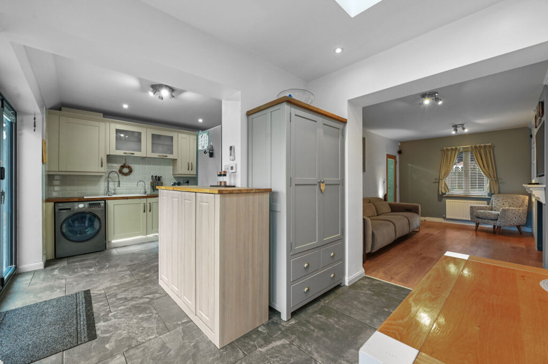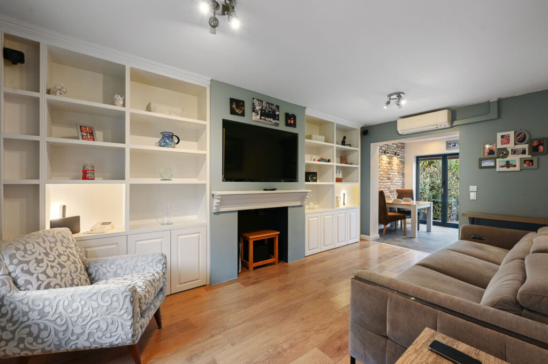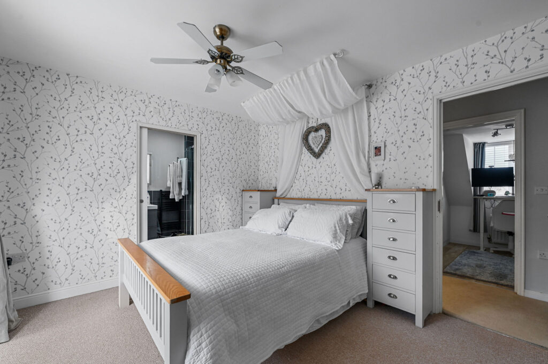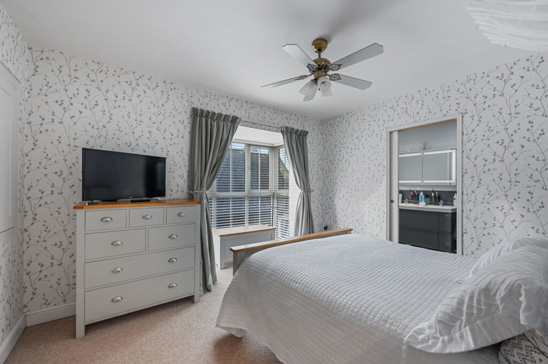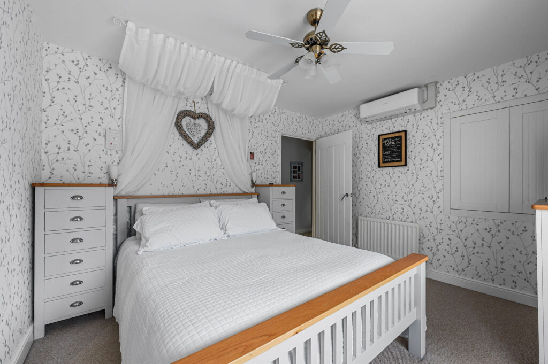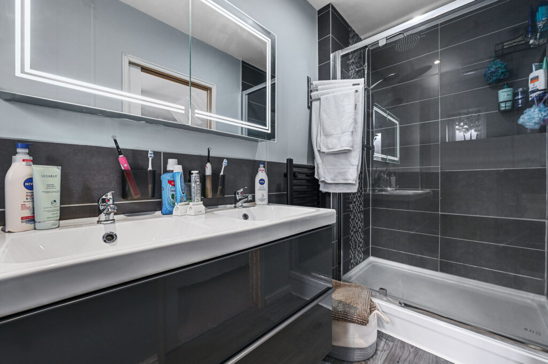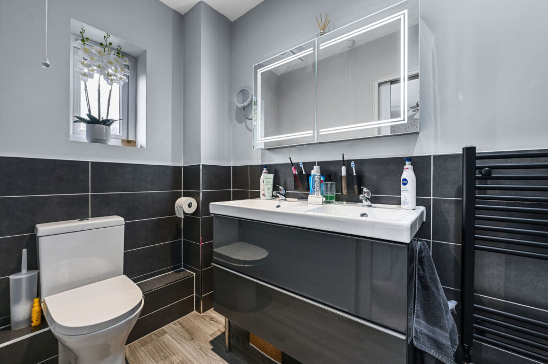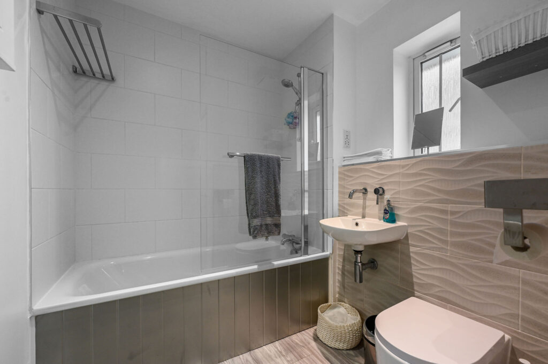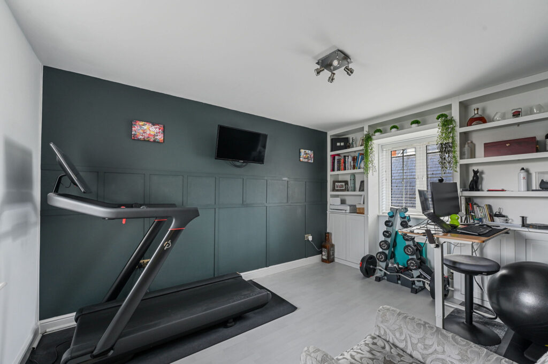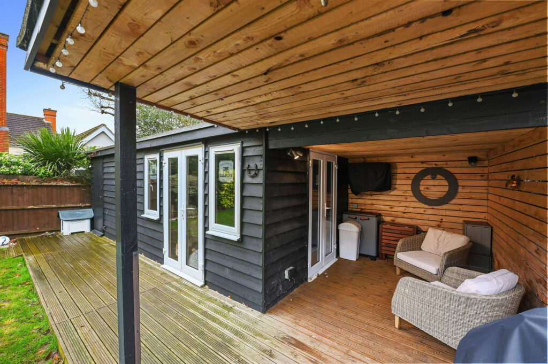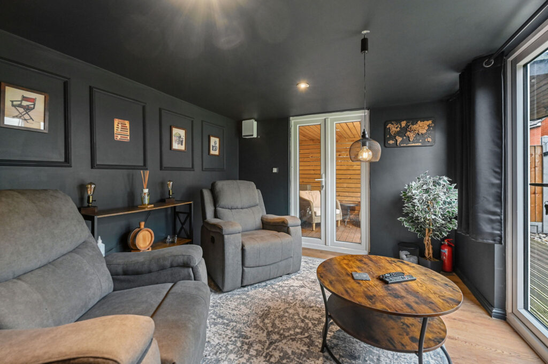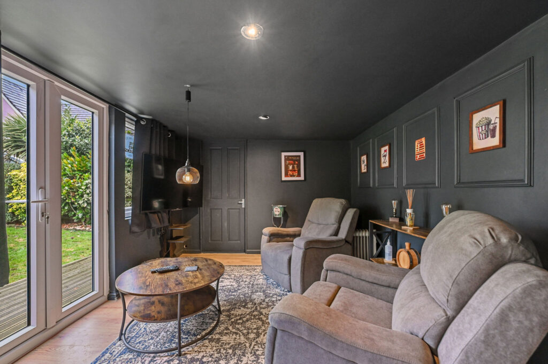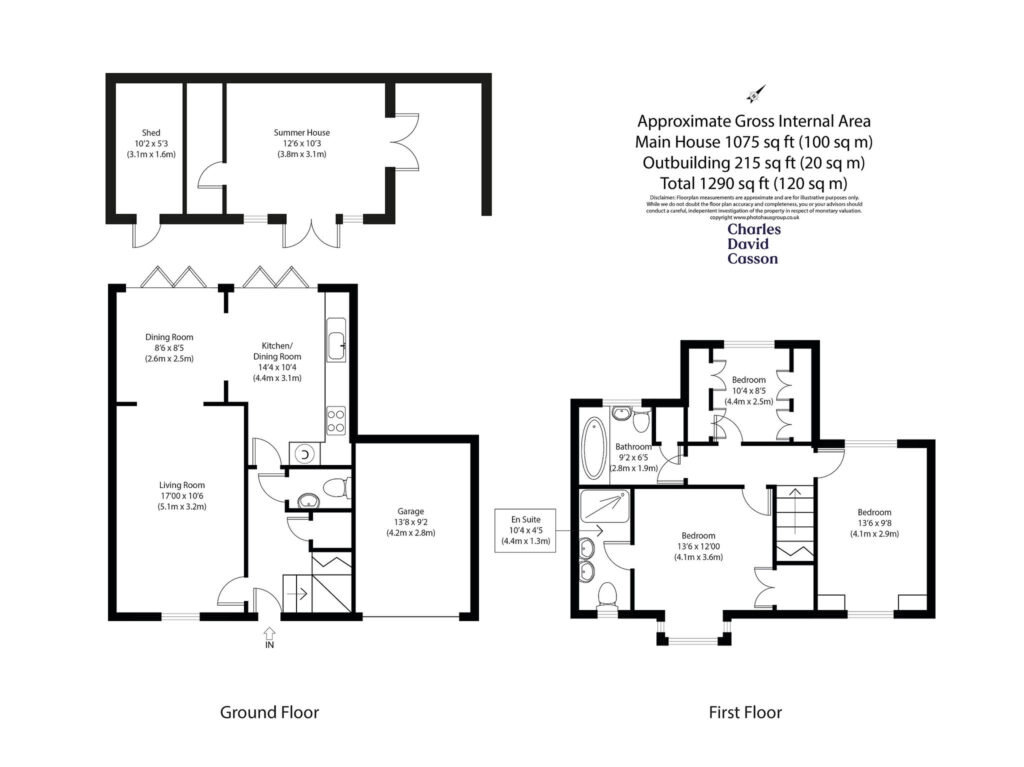Full description
GUIDE PRICE £515,000
Overview
Located to the south of Chelmsford city centre, is this delightful three-bedroom, end of terrace mews, modernised to a high specification and with a wonderful flow to its layout. To the rear of the garden, the property also features an attractive and sizeable summer cabin, currently used as a cinema/leisure room.
The properties technical features include smart phone compatible security cameras and internal lighting. Despite its proximity to the city centre, this impressive home benefits from a tranquil location and sits less than a one minute walk from a picturesque communal green.
The area is well placed for access to local shopping and amenities, schools and transport links. The A12 provides excellent links to the motorway network, Chelmsford station offers regular services to London Liverpool Street and London Stansted Airport has a wide range of domestic and international flights.
Chelmsford also offers a wide range of state primary, secondary and grammar schooling including Beehive Lane Community Primary School, King Henry VI Grammar School and Chelmsford County High School for Girls (all rated Outstanding by Ofsted) together with a good selection of independent schools including Octavia House, Widford Lodge Prep, St. Cedd’s, St. Anne’s Prep and New Hall.
Downstairs Accommodation
Once in the entrance hallway, immediately to the left is an impressive dual aspect, open plan living room, that combined with its high ceilings, delivers a fresh natural brightness, that is a perfect match for the light oak wood flooring throughout this reception room. The living room leads through to a cleverly designed, wrap around kitchen/diner area. The kitchen flooring (that benefits from underfloor heating) comprises of attractive large slate tiling and offers two sets of bi-fold doors providing access to the rear garden, whilst simultaneously allowing a further abundance of natural light to permeate the property's interior.
In the kitchen area itself there are ample worktop surfaces containing a Butler sink with white splash-back tiling. In the actual cooking area, there is a gas hob and eye level integrated electric double oven. With an array of high quality wood, eye and base levels cupboards, and large recess space that hosts an American fridge freezer, this stylish kitchen offers fantastic storage space.
The kitchen leads nicely back in a loop to the hallway where there is a cloakroom with WC and under the stairs storage cupboard.
Upstairs Accommodation
The upstairs consists of a main bedroom with ensuite, a further double bedroom, single bedroom and family bathroom.
The main bedroom has a delightful recess bay window that yet again facilitates an ample flow of natural light, and the impressive ensuite bathroom features a spacious walk-in shower,"his and hers" vanity unit, and WC. The second double bedroom is dual aspect looking out to both the front and rear of the property, whilst the single bedroom features "his and hers" fitted wardrobes and faces out towards the rear garden.
The family bathroom consists of bath with shower screen and shower attachment, is tiled floor to ceiling, and contains a large laundry cupboard that currently discreetly houses a tumble dryer, but has all the connections required to house a washer/dryer. The loft area upstairs is boarded and has the potential for conversion(STPP).
Outside
The property has a car port for two cars and is secured with an electric garage door to the front, but open for access from the rear garden. There is also a visitors parking enclosure.
The ornate rear garden is mainly laid to lawn with patio area and ornamental shrubs to both sides. At the rear of the garden sits an attractive and spacious cabin style summer house, currently used as a cinema/family leisure room. To one side of the cabin is an Al Fresco BBQ area with decking, whilst at the opposite side of the cabin sits a convenient storage shed. The garden is positioned to enjoy sunshine all day long and is just a perfect place to wind down with friends and family.
Services
Mains Gas, Electric and Water
Council Tax £2,179.08 pa
Agents Notes
New kitchen installed in 2016
New boiler installed in 2021
DISCLAIMER
With approximate measurements these particulars have been prepared in good faith by the selling agent in conjunction with the vendor(s) with the intention of providing a fair and accurate guide to the property. However, they do not constitute or form part of an offer or contract nor may they be regarded as representations, all interested parties must themselves verify their accuracy. No tests or checks have been carried out in respect of heating, plumbing, electric installations or any type of appliances which may be included.
Features
STYLISH HI-SPECIFICATION HOME
MULTI-PURPOSE GARDEN CABIN
TRANQUIL LOCATION & GOOD ACCESS TO CITY CENTRE
CAR PORT FOR TWO CARS AND VISITOR PARKING
MASTER BEDROOM WITH WALK IN SHOWER
OPEN PLAN KITCHEN DINER
DOUBLE BI-FOLD DOORS TO REAR GARDEN
POTENTIAL TO CONVERT LOFT(STPP)
CLOSE TO AMENITIES AND RAILWAY STATION
GUIDE PRICE £515,000
Like the look of this property?
What's Nearby?
Try one of our useful calculators...
Stamp duty calculator
Mortgage calculator
