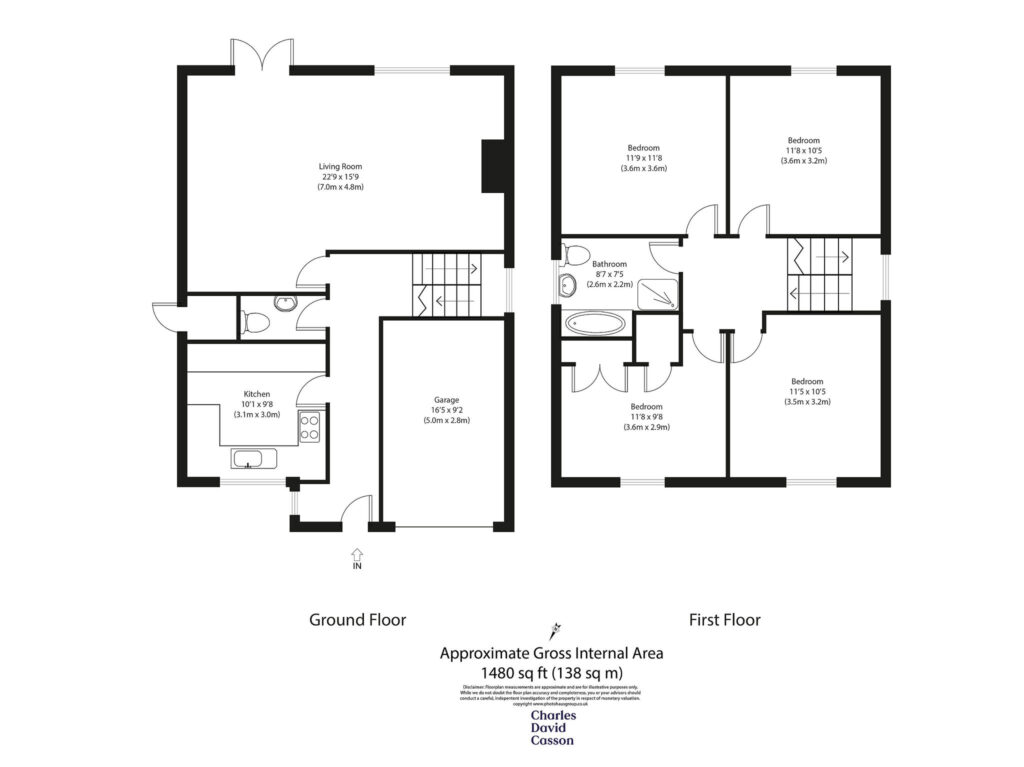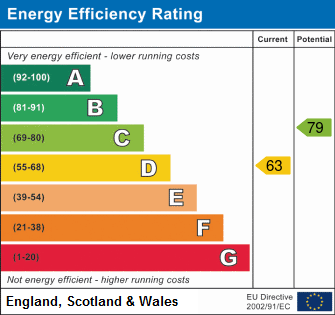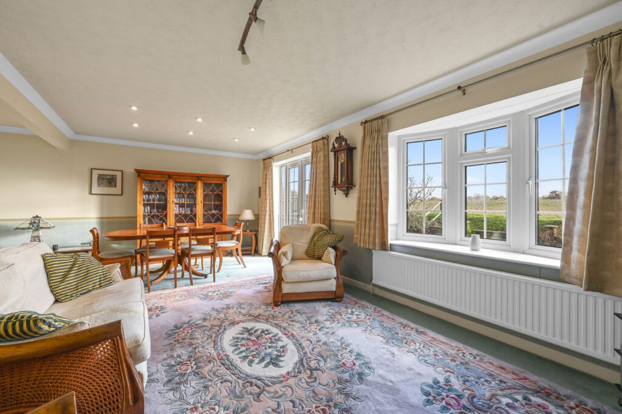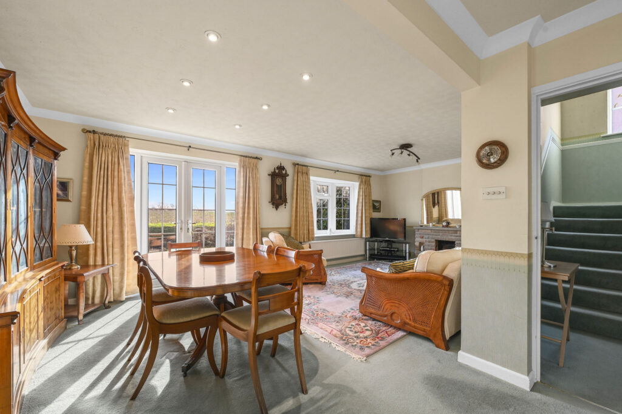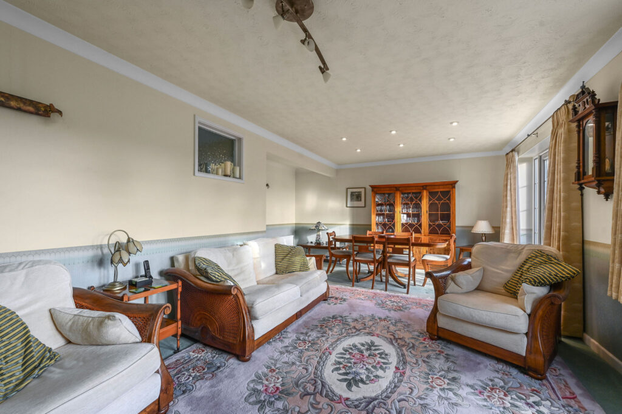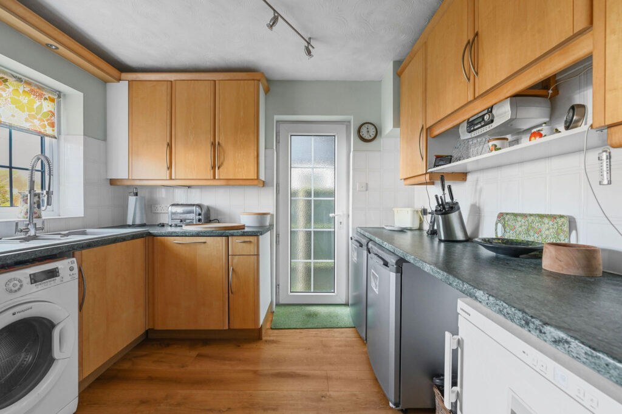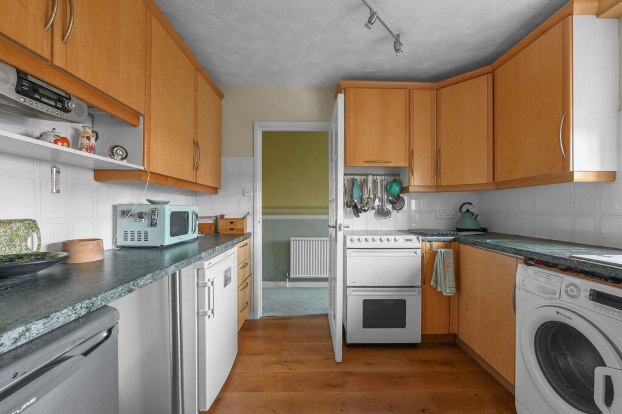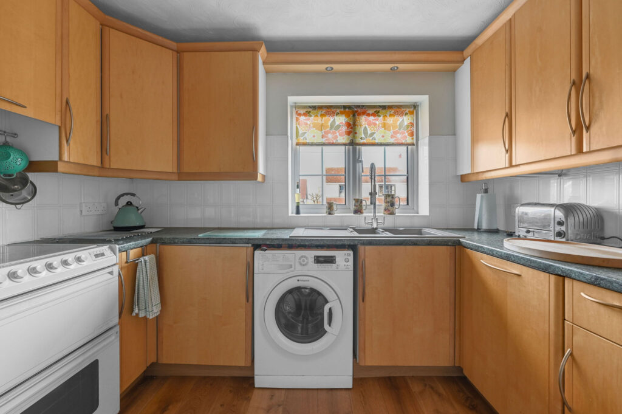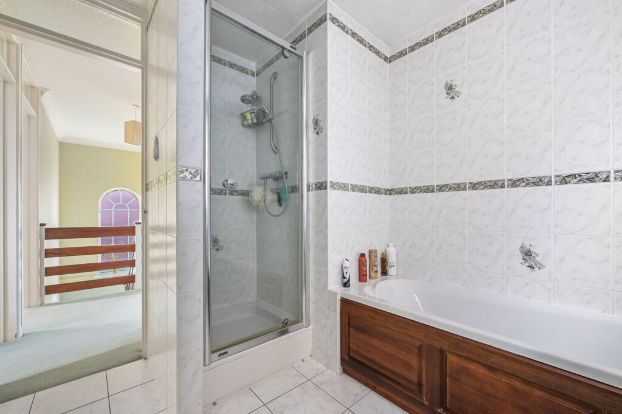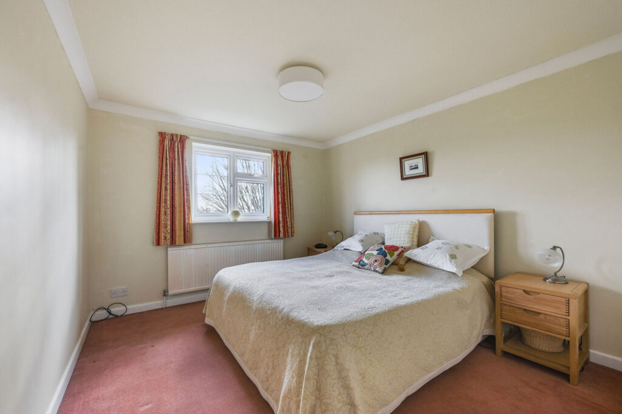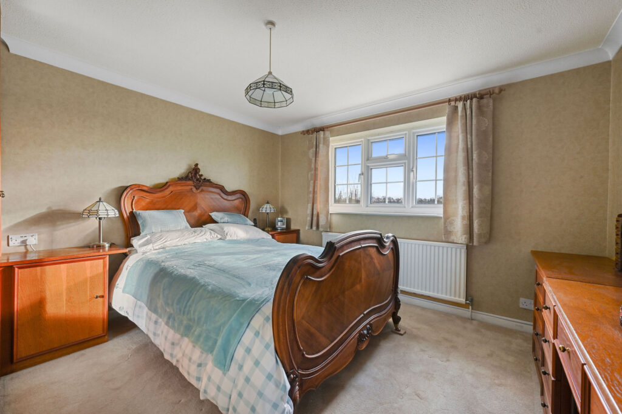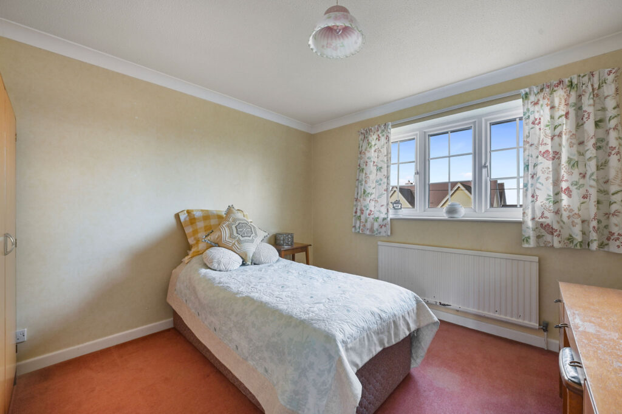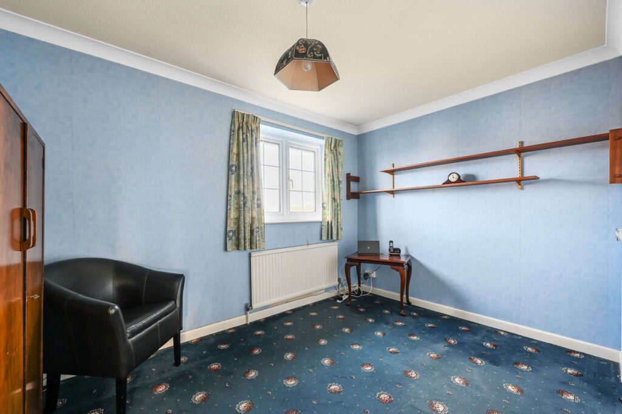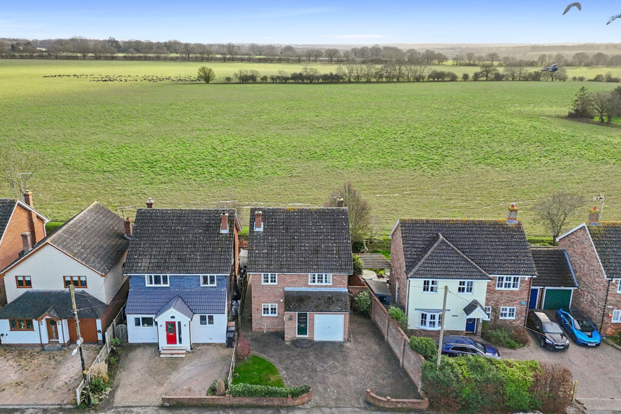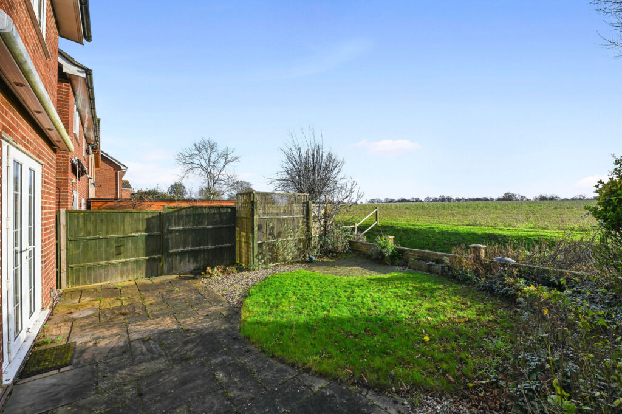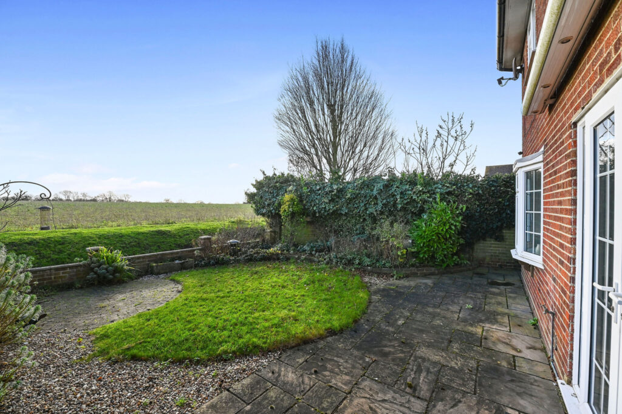£600,000
Loves Green, Highwood, Chelmsford, CM1
Full description
NO ONWARD CHAIN!
GUIDE PRICE RANGE £600,000 TO £640,000
LOCATION
Situated in the charming village of Loves Green, this home enjoys a peaceful setting while still offering access to local amenities. With good schools nearby, it’s an excellent location for families. The surrounding countryside provides plenty of opportunities for outdoor activities, from country walks to exploring local parks. Commuters will benefit from nearby transport links, offering easy access to surrounding towns and cities, while enjoying a village lifestyle. This property is perfect for those looking to combine the best of rural living with the convenience of a family-friendly location.
OVERVIEW
This delightful semi-rural home offers the best of both worlds, providing a wonderful outdoors and country lifestyle whilst being only 15 minutes drive to the City of Chelmsford and 10 minutes drive to the village of Ingatestone. Both Chelmsford and Ingatestone have railway stations that offer excellent links to Stratford, Liverpool Street and the Elizabeth Line. The open countryside views from the rear of the property are wonderful, and occasionally include the bonus of a herds of wild deer.
GROUND FLOOR ACCOMMODATION
This spacious four bedroom home begins with a long hallway that to its left provides access to the kitchen, featuring an array of base and eye level cupboards and ample worktop space, plus good capacity for white goods. The kitchen provides side-door access to an outdoor passage that leads to both the front and the rear of the property. Further along the hallway is a cloakroom featuring tiled flooring, vanity unit and WC. At the far left hand corner of the hallway is access to a generous sized living/dining room. This is a room bathed in natural light, with fireplace to one end, and via its delightful large bay window and French Doors, benefits from uninterrupted views across open countryside, with the added bonus as I write this today, of nature gifting a superb view of a herd of wild deer. The French Doors provide access to the rear garden.
FIRST FLOOR ACCOMMODATION
Stairs at the far right corner of the hallway lead to the landing providing access to four double bedrooms and a family bathroom. Such is the upstairs space and size of the four bedrooms, that if required, additional ensuite facilities can easily be considered. Two of the double bedrooms look out to the rear of the property enjoying elevated far-reaching views across open fields, and of the two remaining front facing double bedrooms, one features fitted wardrobes. The four piece family bathroom features tiled flooring and floor to ceiling tiling and includes walk in shower cubicle, bath, wash basin and WC. The upstairs completes with a real bonus feature of expansive and vaulted loft space that offers exciting potential to convert (STTP). The loft is fully boarded, with drop down ladder, storage shelves and lighting.
OUTSIDE
The driveway entrance is bordered on both sides by a small rustic wall, one side hosting hedging. The driveway itself hosts a generous sized single garage and offers off-road parking for up to 4 or 5 vehicles. There is access on the both sides of the house to the rear garden. The garden is to be considered small but because it enjoys vast views of open countryside, it delivers the sensation of something much grander than its actual size. At the rear of the property above the French Doors is an electrically operated awning providing additional shade when required.
AGENTS NOTES
The boiler has been recently replaced and serviced
SERVICES
Oil fire heating, Mains Electric, Mains Water, Main Drainage
DISCLAIMER
With approximate measurements these particulars have been prepared in good faith by the selling agent in conjunction with the vendor(s) with the intention of providing a fair and accurate guide to the property. However, they do not constitute or form part of an offer or contract nor may they be regarded as representations, all interested parties must themselves verify their accuracy. No tests or checks have been carried out in respect of heating, plumbing, electric installations or any type of appliances which may be included.
Features
GUIDE PRICE RANGE £600,000 TO £640,000
NO ONWARD CHAIN
HIGHLY SOUGHT AFTER SEMI-RURAL LOCATION
DELIGHTFUL UNINTERRUPTED COUNTRYSIDE VIEWS
FOUR DOUBLE BEDROOMS
BRIGHT AND SPACIOUS LIVING ROOM
LARGE LOFT WITH POTENTIAL TO CONVERT (STPP)
GARAGE PLUS DRIVEWAY PARKING FOR 4/5 CARS
15 MINUTE DRIVE TO CHELMSFORD CITY CENTRE
10 MINUTE DRIVE TO INGATESTONE RAILWAY STATION
Like the look of this property?
What's Nearby?
Try one of our useful calculators...
Stamp duty calculator
Mortgage calculator
