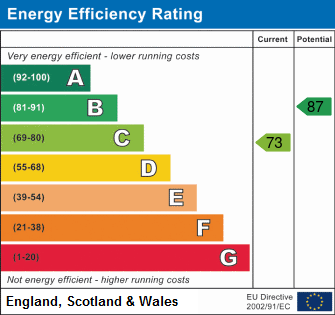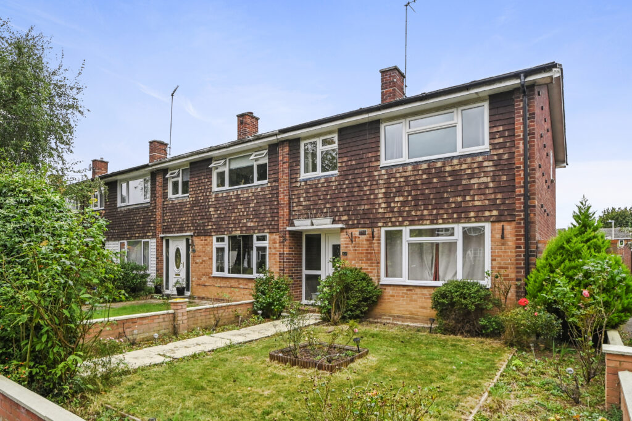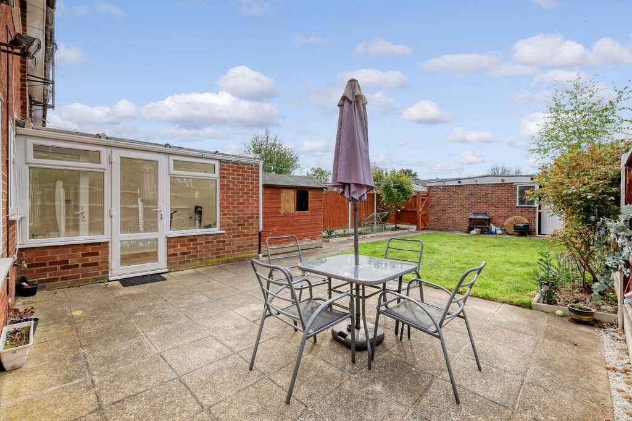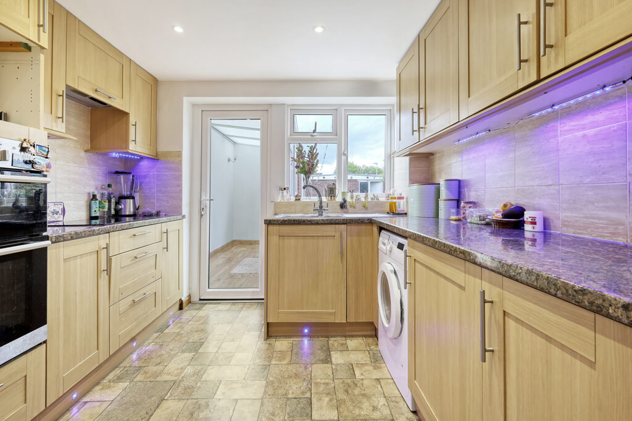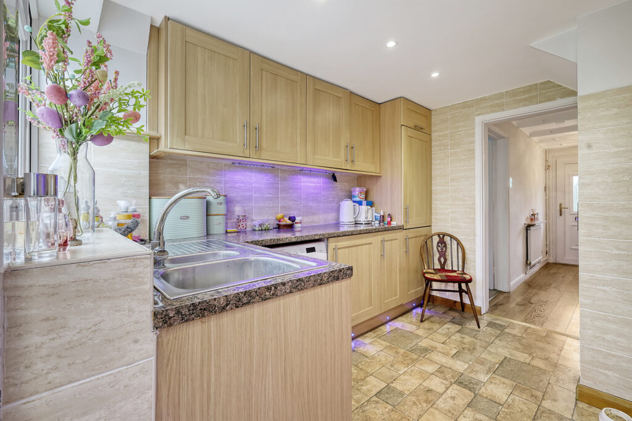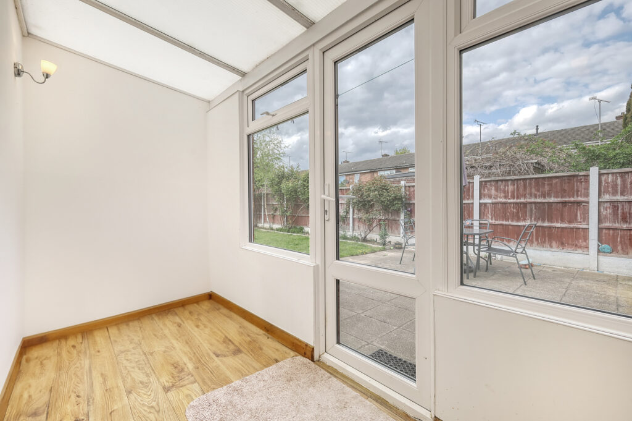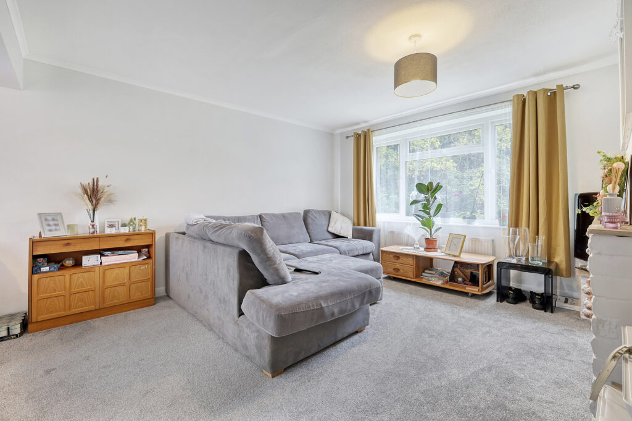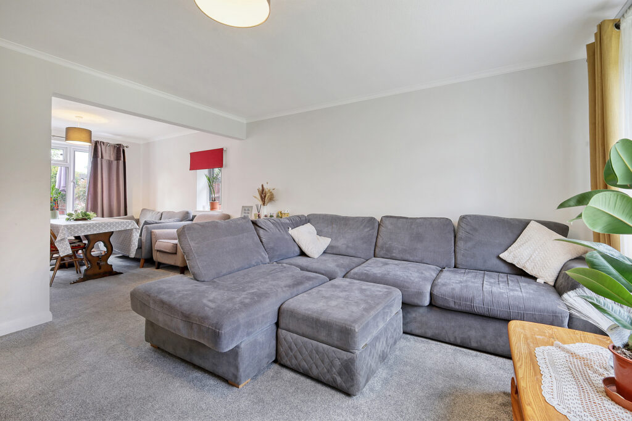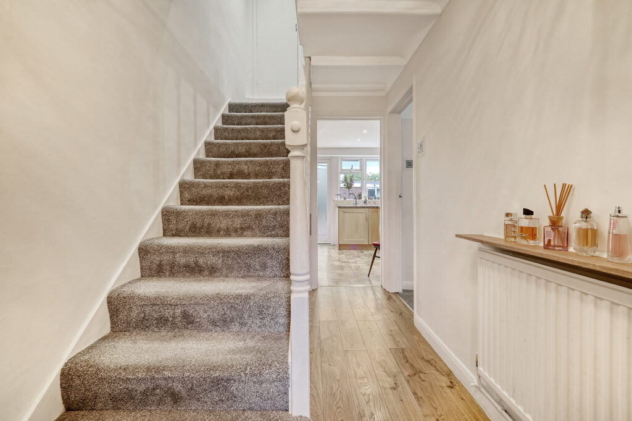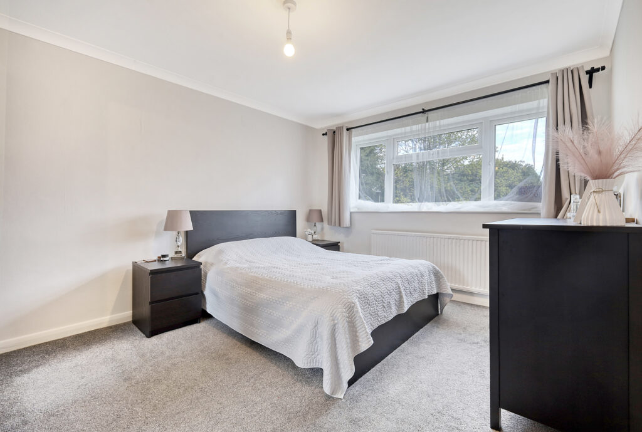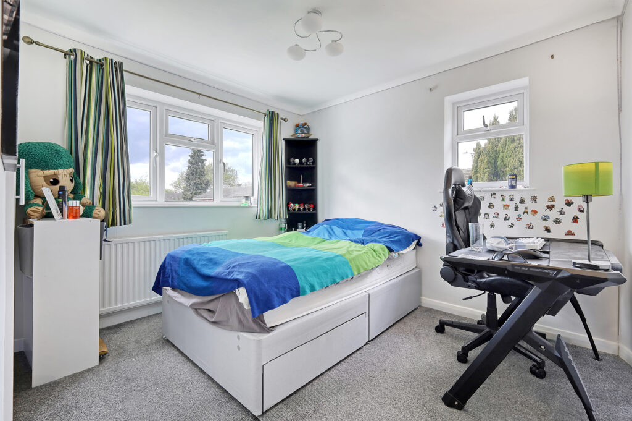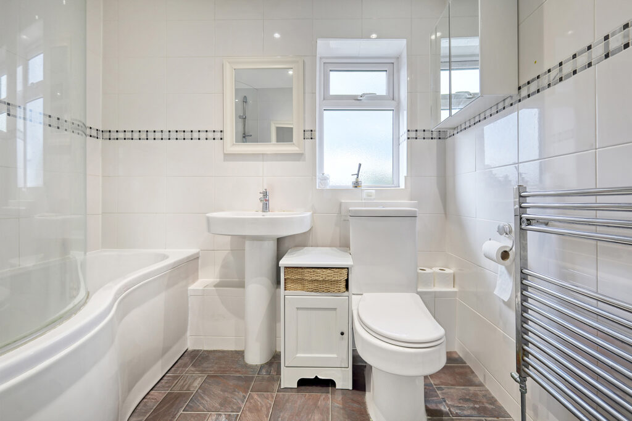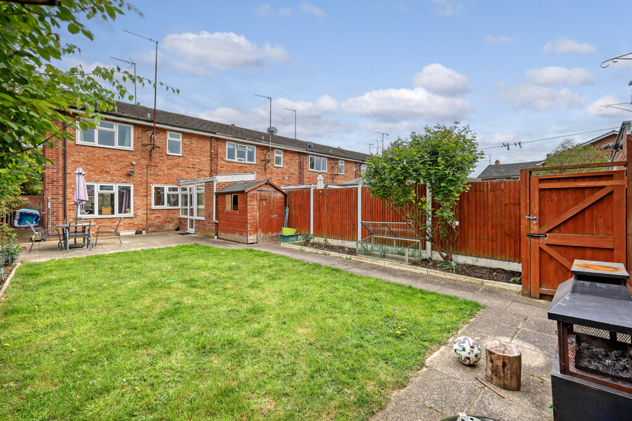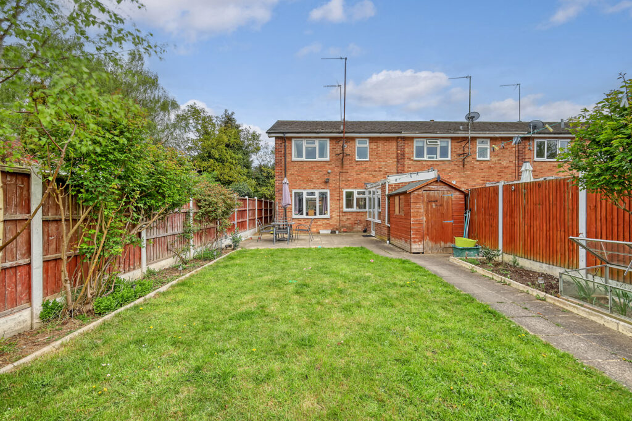£325,000
Meadgate Avenue, Chelmsford, CM2
Full description
GUIDE PRICE RANGE £325,000 TO £350,000 - NO ONWARD CHAIN OR CAN BE BOUGHT WITH TENANTS IN SITU
OVERVIEW & LOCATION
With its corner plot position, this three bedroom, end of terrace home, is in good condition, and offers space and natural light throughout. Enjoying a location close to the City Centre, this family home provides access to all amenities required for a convenient lifestyle. In particular, the property offers a spacious living room, good size front and rear gardens, and three bedrooms (Two Doubles)
Located within just one mile of Chelmsford City Centre, Meadgate Avenue is within easy reach of primary and secondary schools and has a wide variety of shops and restaurants just a stones throw away. You are well located for both the bus and train station and excellent road links. There are also a number of children's parks and green spaces for getting those all important walks and jogs in!
GROUND FLOOR ACCOMMODATION
Entering via the front door, you are greeted by the wide entrance hall that provides access to the Lounge/Diner, the kitchen, and also stairs to the first floor.
The Lounge/Dining room is spacious and a great place for entertaining or perfect for a family who simply like to sit and enjoy an evening meal together. Having windows at the front and rear of the room makes it extremely bright and airy.
The kitchen is also positioned to the rear of the property and is fitted with a range of matching wall and base units and comes with an integrated fridge/freezer, oven/hob, washing machine and microwave. Off the kitchen is a multi purpose, lean to, which provides access to the rear garden.
FIRST FLOOR ACCOMMODATION
The first floor comprises of three bedrooms and a family bathroom. Bedroom One (double) and Bedroom Three (single) are front facing whilst the dual aspect, Bedroom Two (double) overlooks the rear garden and has a built in wardrobe space. The bathroom also faces the rear and has a fresh white suite.
OUTSIDE
The home benefits from an attractive front garden, whilst the spacious rear garden is mostly laid to lawn with patio area. Being an End of Terrace home, the gardens are slightly larger than the immediate neighbouring properties, and there is the additional benefit of rear access to the garden, which saves the inconvenience of bringing things such as muddy bikes through the house.
Whilst there is the option to rent a private, single garage, there is ample resident street parking. working on a first come, first served basis.
This property is ideal for a young family and really does have the potential for someone to make it their own.
AGENTS NOTES
The owner is an an employee of Charles David Casson.
DISCLAIMER
With approximate measurements these particulars have been prepared in good faith by the selling agent in conjunction with the vendor(s) with the intention of providing a fair and accurate guide to the property. However, they do not constitute or form part of an offer or contract nor may they be regarded as representations, all interested parties must themselves verify their accuracy. No tests or checks have been carried out in respect of heating, plumbing, electric installations or any type of appliances which may be included.
Features
GUIDE PRICE RANGE £325,000 TO £350,000
NO ONWARD CHAIN/OPTION TO BUY PROPERTY WITH TENANTS IN SITU
BRIGHT & SPACIOUS ROOMS
CLOSE TO CITY CENTRE
CLOSE TO RAILWAY STATIONS & OTHER AMENITIES
SPACIOUS DUAL ASPECT LIVING ROOM
SEPARATE KITCHEN
GOOD ENERGY PERFORMANCE RATING
FRONT & REAR GARDENS
END OF TERRACE CORNER PLOT
Like the look of this property?
What's Nearby?
Try one of our useful calculators...
Stamp duty calculator
Mortgage calculator
