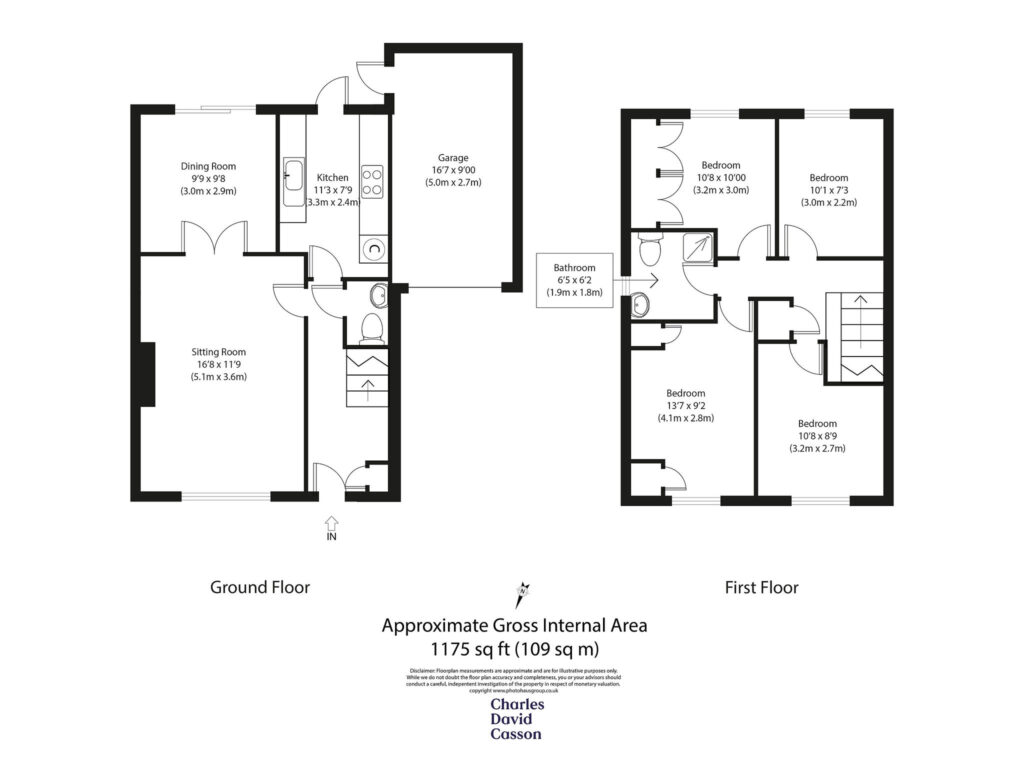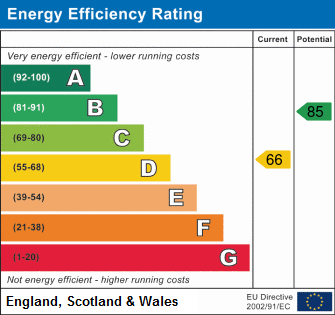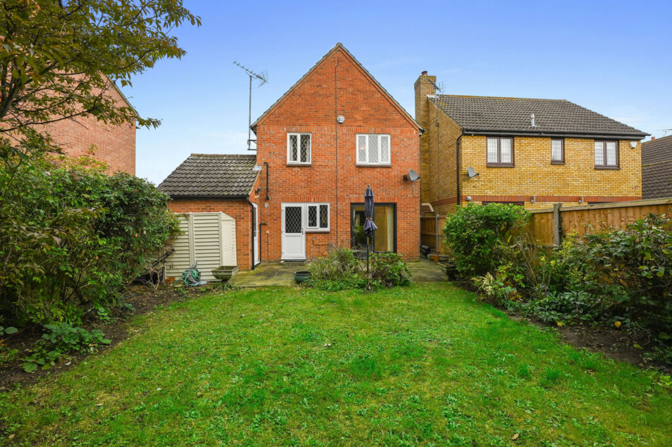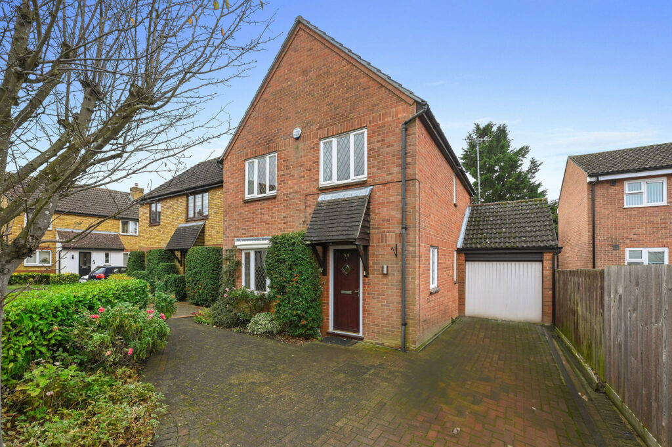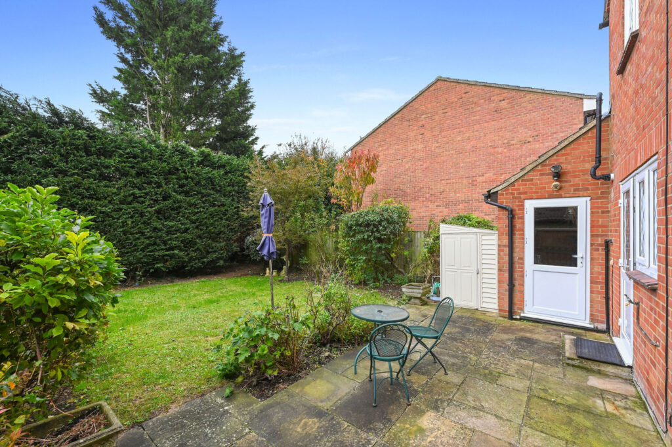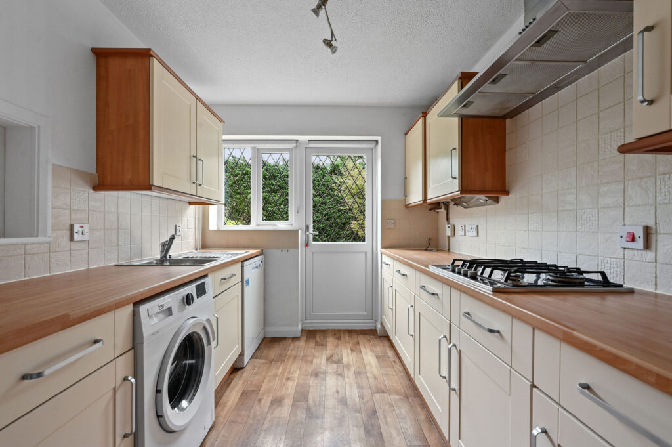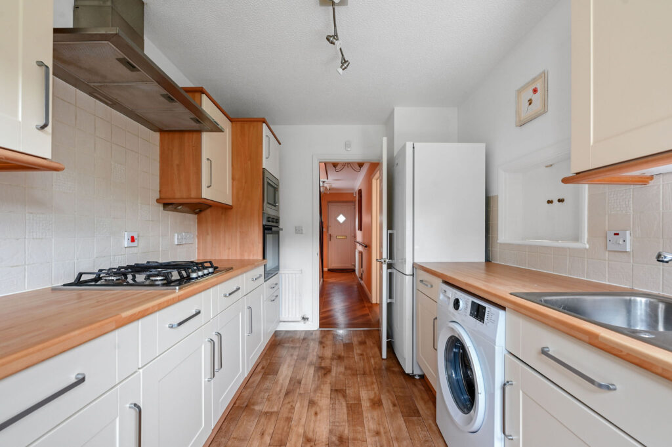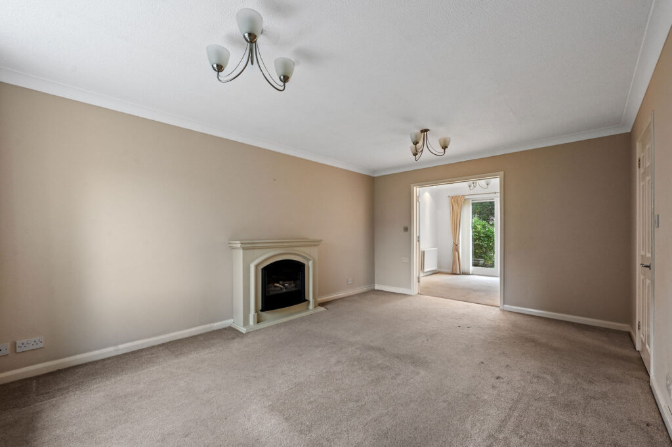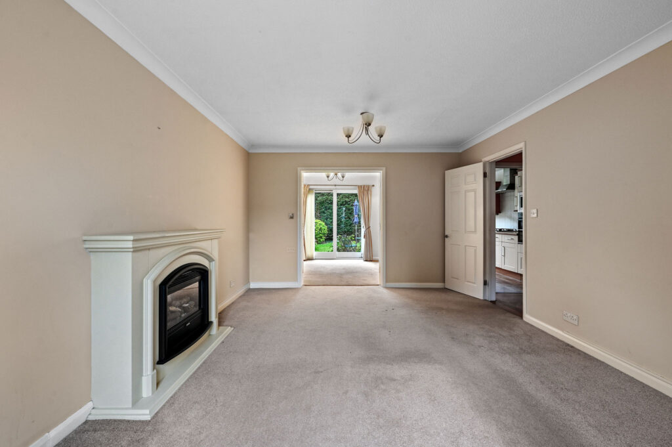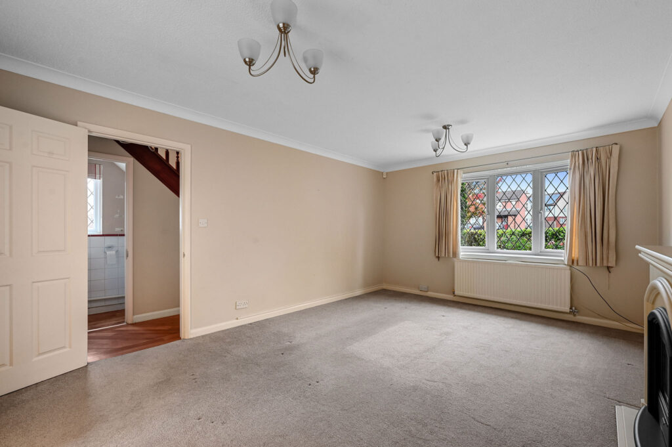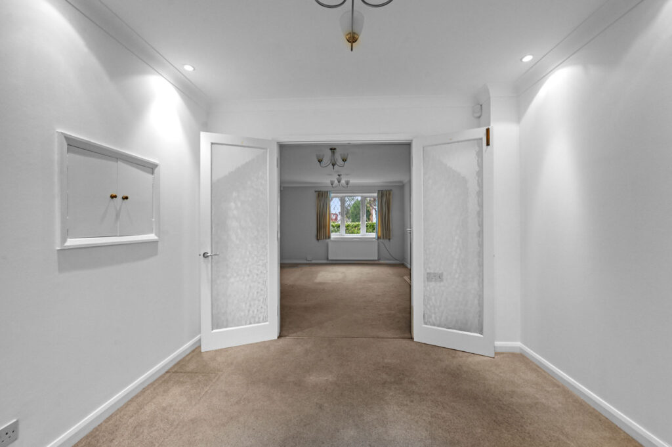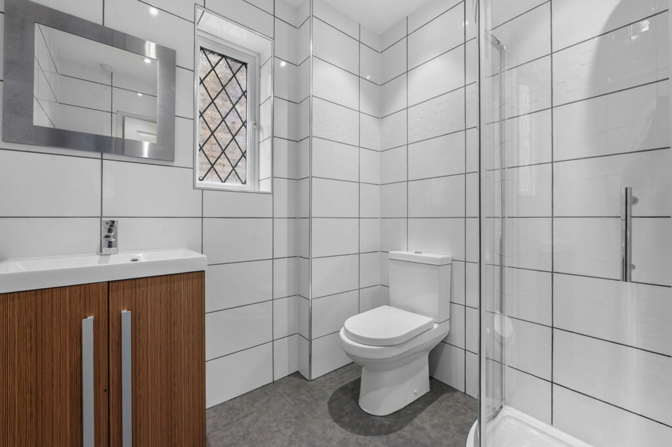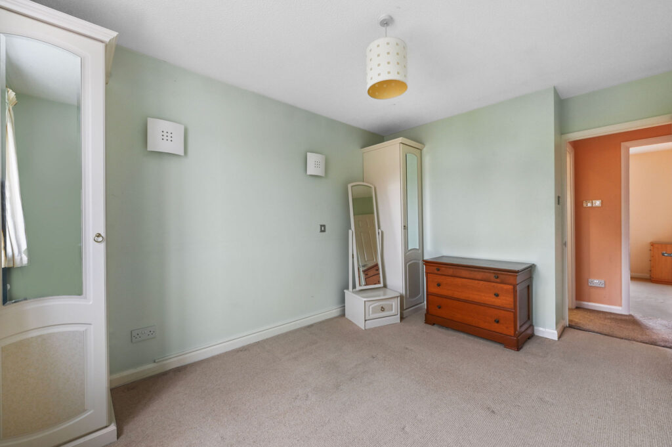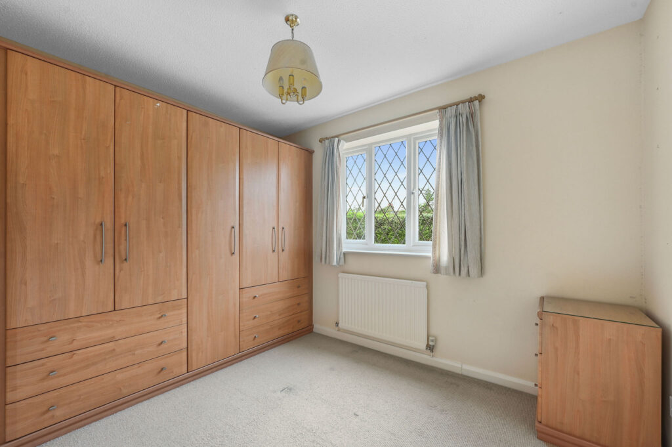Full description
Guide Price Range £475,000 - £500,000
Family Home with potential to extend (STTP)
LOCATION
Situated to the north-west of Chelmsford, Newlands Spring is just a short drive from Chelmsford city centre and railway station, which has links to the Elizabeth Line and direct trains to London Stratford and London Liverpool Street.
Newlands Spring benefits from local amenities, including bus services to the City centre, a library, Morrisons supermarket and a number of local pubs. Families with children will be pleased to know that there are a number of highly-rated schools within close proximity to the area, including Newlands Spring Primary School, several secondary schools including Chelmer Valley High School, St John Payne High School and both the King Edward VI Grammar School and the County High School For Girls.
Overall, Newlands Spring is a fantastic place to live, offering a great quality of life for families and retirees alike. Its convenient location, excellent transport links and peaceful setting make it a popular choice for those looking for a quieter pace of life, while still being within easy reach of the city.
GROUND FLOOR ACCOMMODATION
A welcoming entrance hall provides access to the downstairs accommodation that includes a spacious living room with attractive bay window feature, and fireplace hosting an electric fire. French Doors from the living room lead through to the dining room which benefits from sliding patio doors that provide access to the rear garden.
At the end of the hallway is a separate kitchen, which includes eye and base level cupboards, wooden work surfaces, splash back tiles, extractor fan, four-ring gas hob, white goods and integrated oven and microwave. The rear garden is also accessible from the kitchen. The downstairs accommodation completes with storage cupboard and cloakroom with WC.
FIRST FLOOR ACCOMMODATION
The upstairs landing provides access to three double bedrooms, single bedroom, family bathroom and airing cupboard. There is also loft access from the landing.
The two largest bedrooms both have fitted wardrobes, and there is the possibility to make alterations to the single bedroom to create enough space for it to become a fourth double bedroom. The family bathroom comprises of walk-in-shower, WC and vanity unit.
OUTSIDE
Situated on a Cul-De-Sac, the property benefits from an attractive frontage and offers a single garage, plus driveway parking for three/four vehicles. An established garden, to the rear of the property is beautifully screened at the back by mature conifers, and offers a patio area for Al-Fresco dining. The garage is also accessible from the rear garden.
AGENTS NOTES
Planing permission previously granted(but now expired) for a ground floor front and back extension.
DISCLAIMER
With approximate measurements these particulars have been prepared in good faith by the selling agent in conjunction with the vendor(s) with the intention of providing a fair and accurate guide to the property. However, they do not constitute or form part of an offer or contract nor may they be regarded as representations, all interested parties must themselves verify their accuracy. No tests or checks have been carried out in respect of heating, plumbing, electric installations or any type of appliances which may be included.
Features
GUIDE PRICE RANGE £475,000 TO £500,000
TRANQUIL CUL-DE-SAC LOCATION
POTENTIAL TO EXTEND (STTP)
CLOSE TO CITY AMENITIES
GARAGE AND OFF ROAD PARKING
TWO RECEPTION ROOMS
SEPARATE KITCHEN
Like the look of this property?
What's Nearby?
Try one of our useful calculators...
Stamp duty calculator
Mortgage calculator
