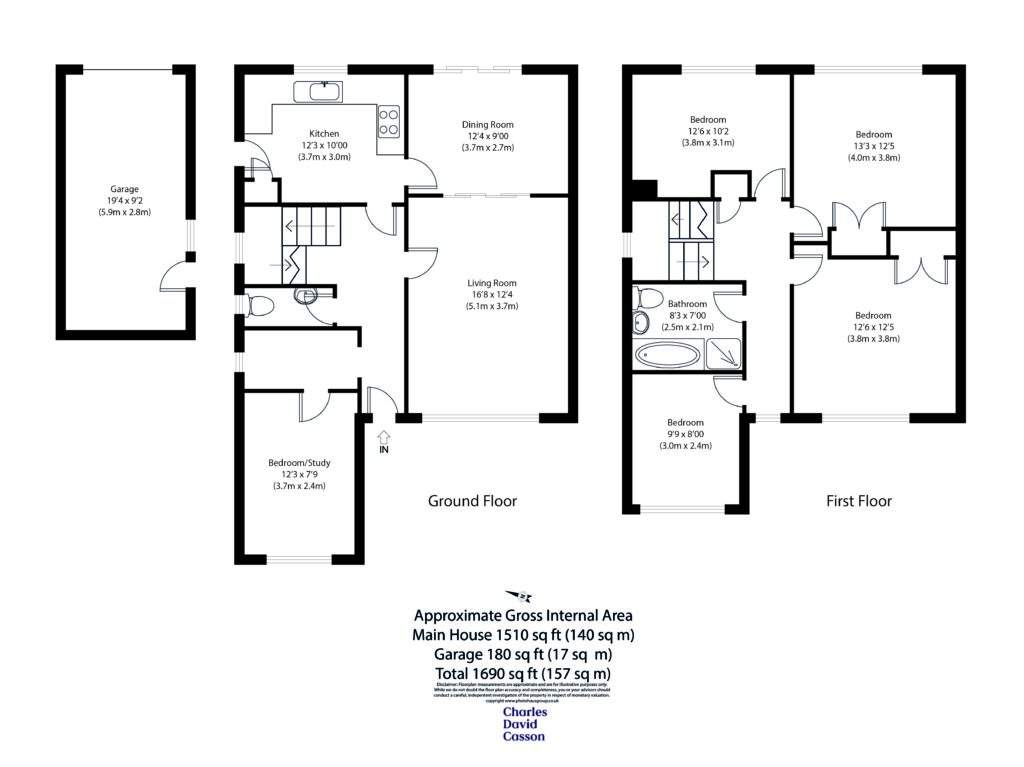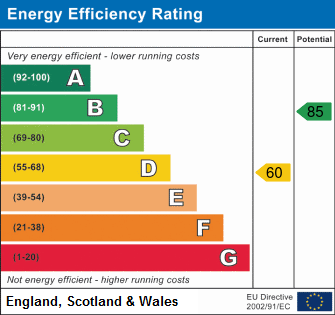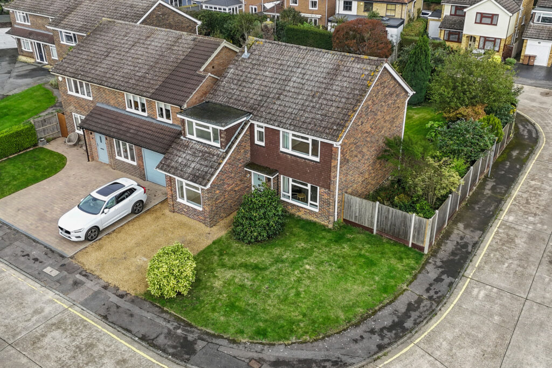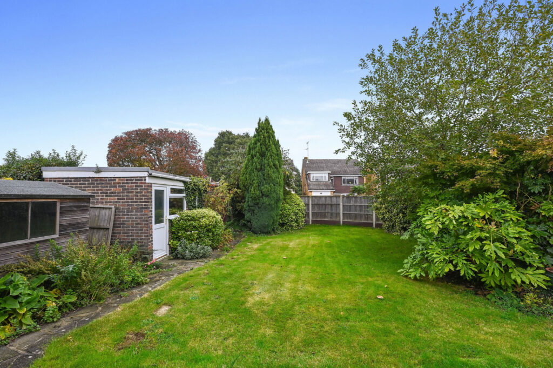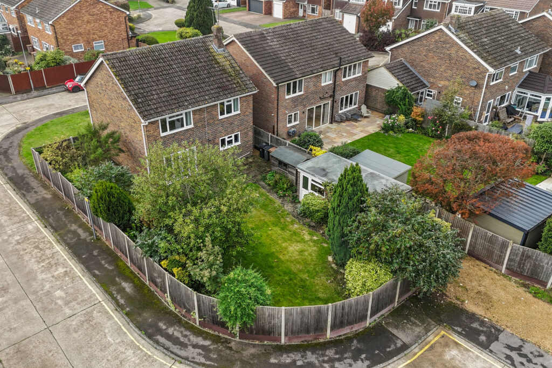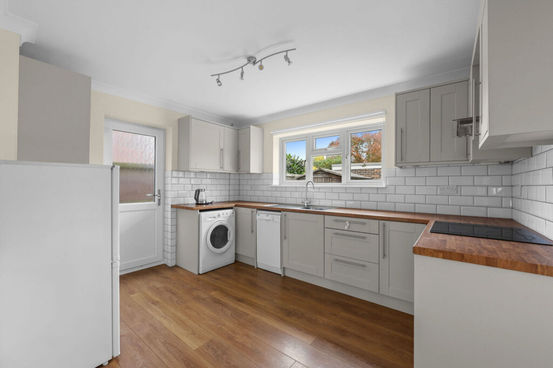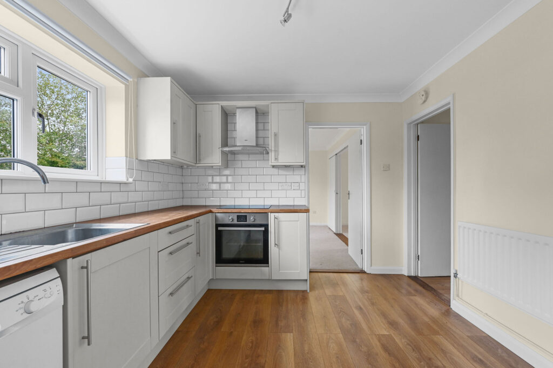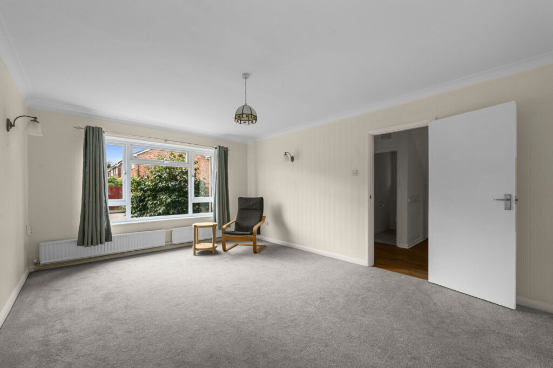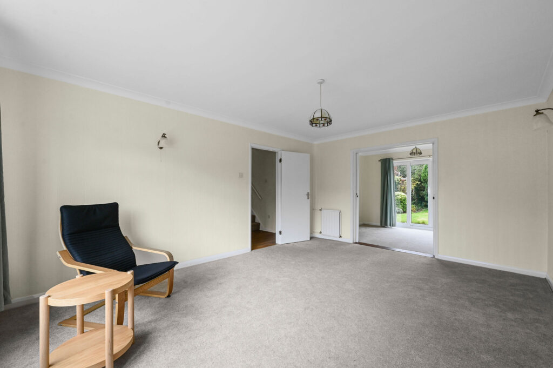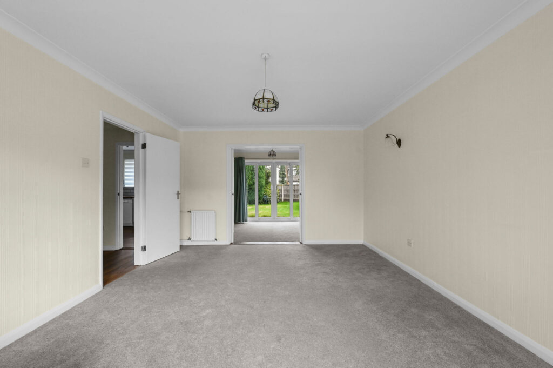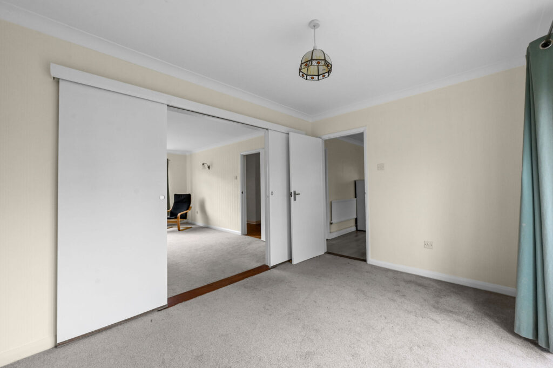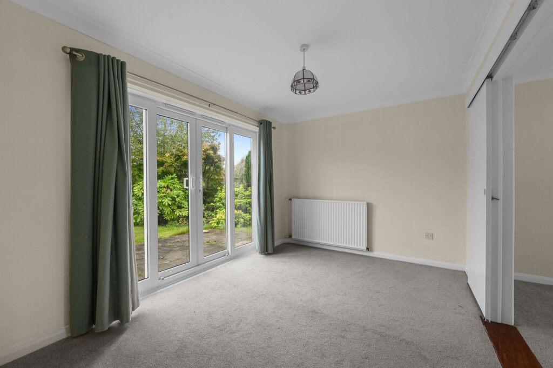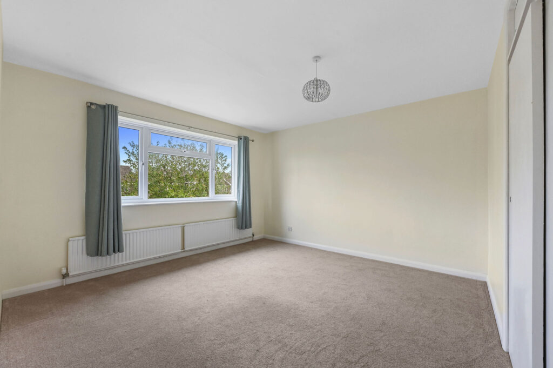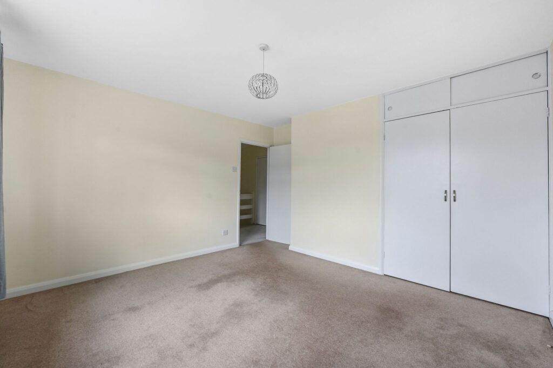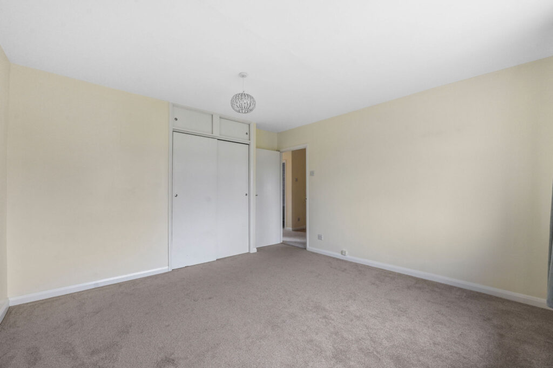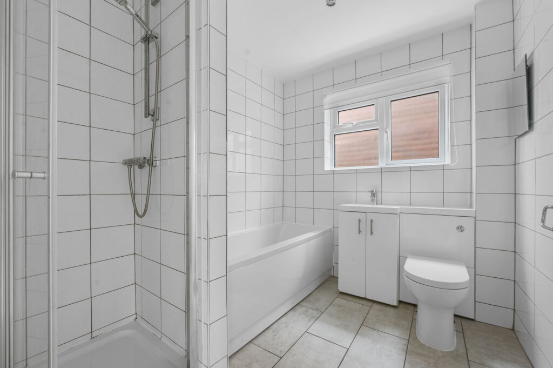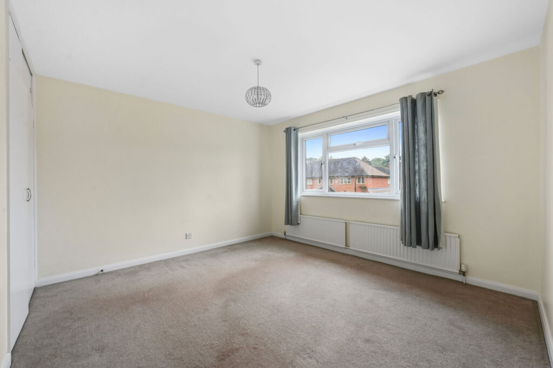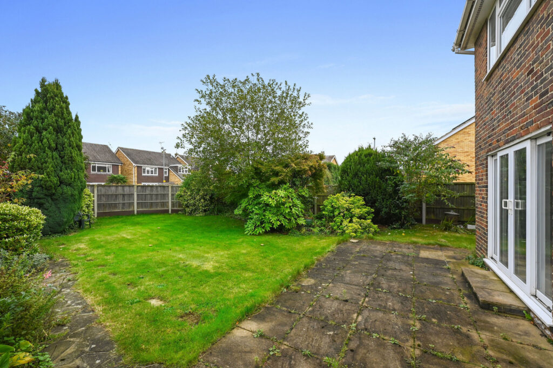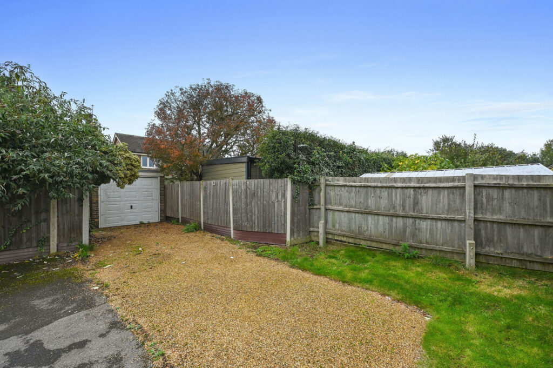£700,000
Bishops Court Gardens, Chelmsford, CM2
Full description
GUIDE PRICE £700,000 - NO ONWARD CHAIN!
JUST BACK ON THE MARKET
A rare opportunity to acquire a detached family home situated on one of the most popular roads in Chelmsford.
This four/five-bedroom property occupies an attractive corner plot that offers the exciting potential for both an extension(STPP) and loft conversion (STPP). Please note that the property also benefits from having a new boiler.
LOCATION
Bishops Court Gardens is one of a handful of turnings off Springfield Road that is widely regarded as one of the best roads in Chelmsford. Walk in a straight line for just under a mile and you will reach Chelmsford city centre, which offers a vast array of shops, cafe's, restaurants, several gyms, including Nuffield Health and Virgin Active, and two cinemas (Odeon & Everyman).
For lovers of green spaces, Lionmede Recreation Ground is just down the road, and Chelmer Valley Nature Reserve and Central Park are just a short distance away.
There are numerous local schools within walking distance, most notably Boswells School, Chelmsford County High School for Girls and King Edward VI Grammar School, all three of which boast strong track records for academic achievement. For commuters and/or London day-trippers, Chelmsford railway station, with its links to the Elizabeth Line, London Stratford and London Liverpool Street, is just a short distance away.
GROUND FLOOR ACCOMMODATION
A welcoming entrance hallway provides access to a downstairs fifth bedroom or study, cloakroom with WC, separate kitchen, and spacious living/dining room, which provides an open plan option, or a two-reception room alternative.
The kitchen enjoys natural light through its picture window that overlooks the rear garden, and features solid wood worktop surfaces, attractive white brick splashback tiling, induction hob and electric oven with extractor fan and an array of eye and base level storage units. White goods include washing machine and dishwasher. The position of the kitchen to the adjoining dining room offers the opportunity to create a wonderful kitchen/diner, whilst retaining a sizable separate living room.
FIRST FLOOR ACCOMMODATION
The ample upstairs landing provides access to a well-sized family bathroom, four bedrooms, three of which are spacious double bedrooms, the remaining a small double bedroom. Two of the bedrooms feature fitted wardrobes and look out over the rear gardens. The fourth bedroom can be considered as either a small double or large single bedroom.
The family bathroom comprises of bath, walk-in shower, WC and hand basin, and features floor to ceiling tiling.
The cavernous upstairs loft offers a wonderful conversion opportunity(STPP) to add a self-contained bedroom or games/cinema room.
OUTSIDE
The property enjoys an impressive corner plot that features an attractive laid to lawn frontage, and driveway for one vehicle. The engaging rear garden is well-established, features an array of mature shrubs/small trees and contains a sizable garden shed. The single garage is accessed from the rear garden, and a side gate provides access to a rear driveway that offers two further off-road parking spaces.
DISCLAIMER
With approximate measurements these particulars have been prepared in good faith by the selling agent in conjunction with the vendor(s) with the intention of providing a fair and accurate guide to the property. However, they do not constitute or form part of an offer or contract nor may they be regarded as representations, all interested parties must themselves verify their accuracy. No tests or checks have been carried out in respect of heating, plumbing, electric installations or any type of appliances which may be included.
Features
NO ONWARD CHAIN
SOUGHT AFTER OLD SPRINGFIELD LOCATION
POTENTIAL TO EXTEND(STPP)
POTENTIAL FOR LOFT CONVERSION(STPP)
CORNER PLOT
FOUR/FIVE BEDROOMS
SINGLE GARAGE + DRIVEWAY PARKING FOR THREE VEHICLES
ONE MILE TO CITY CENTRE
NEW BOILER
GUIDE PRICE £700,000
Like the look of this property?
What's Nearby?
Try one of our useful calculators...
Stamp duty calculator
Mortgage calculator
