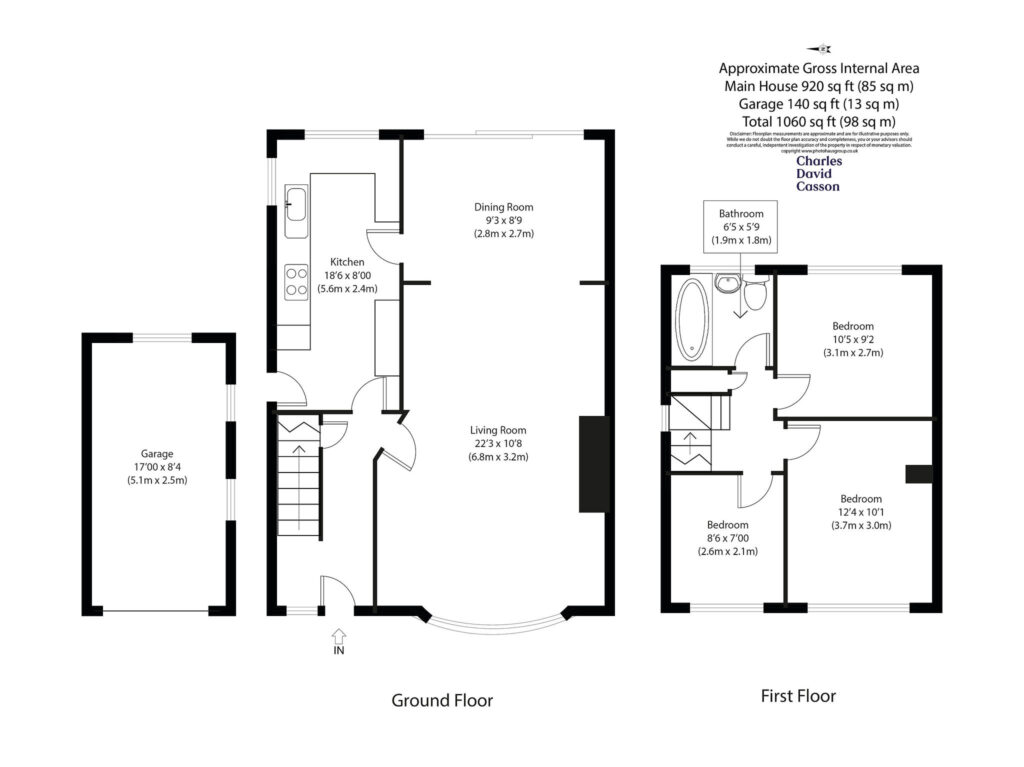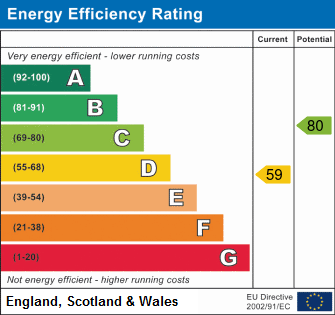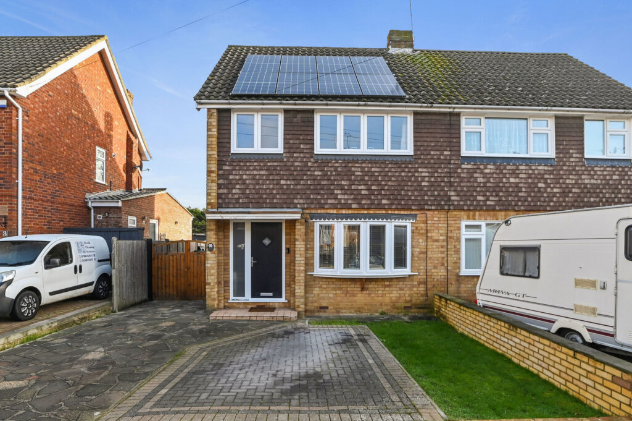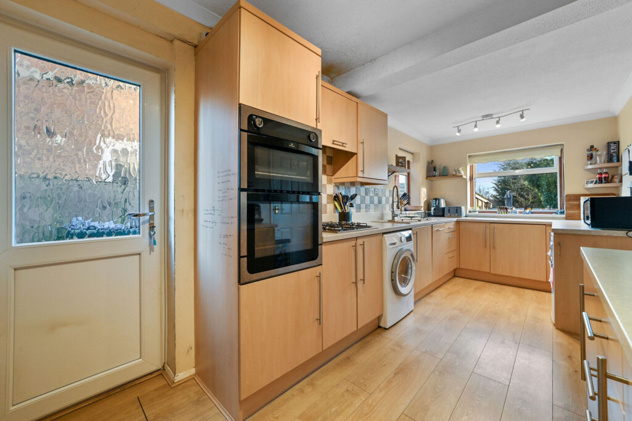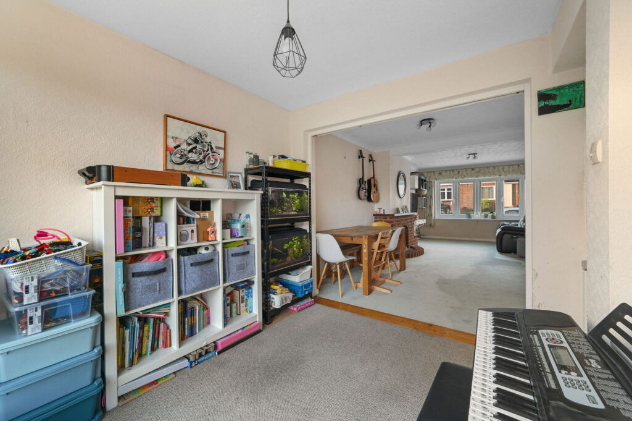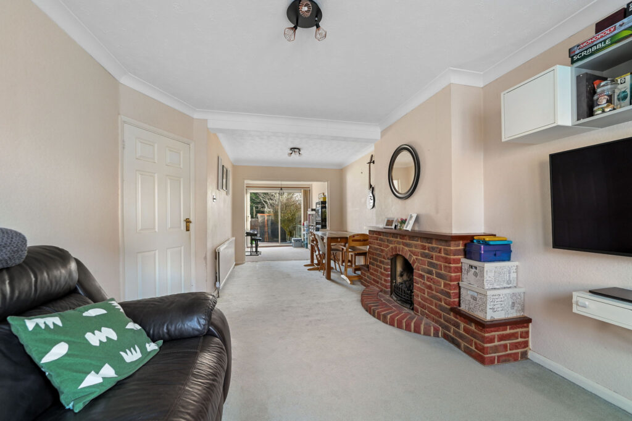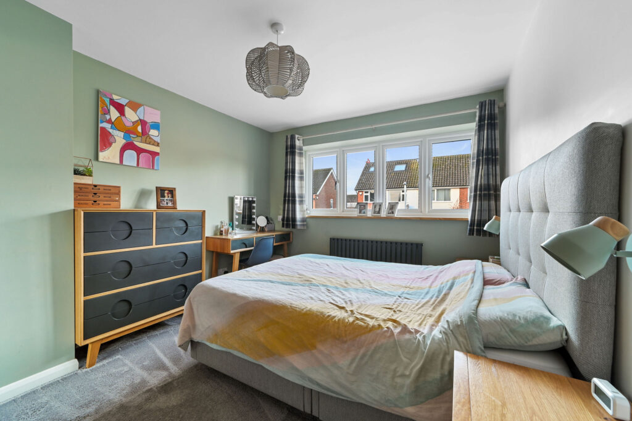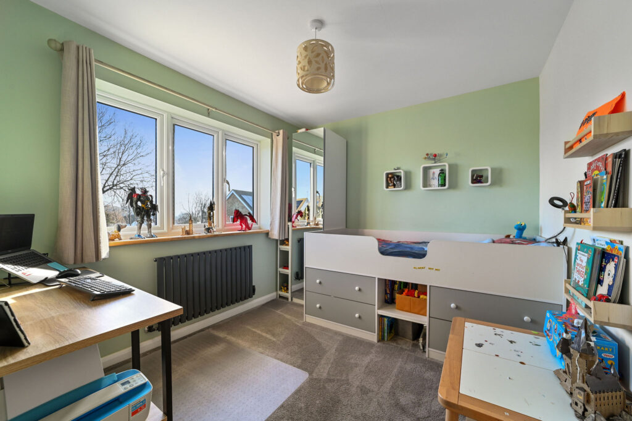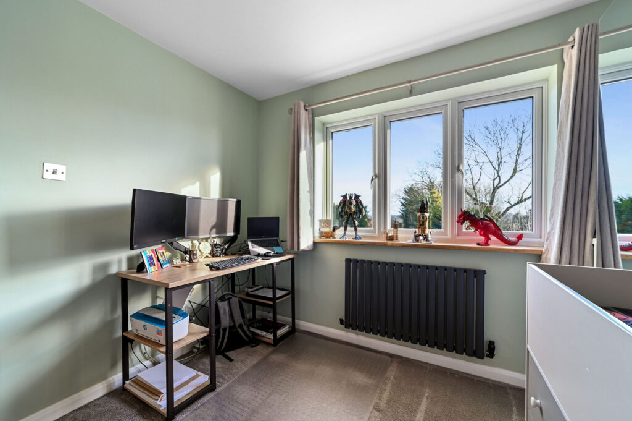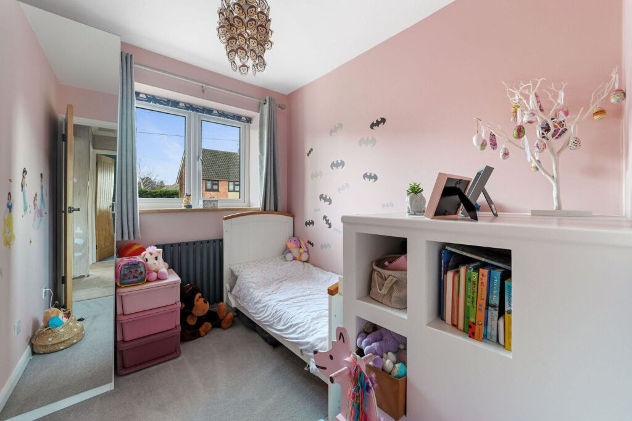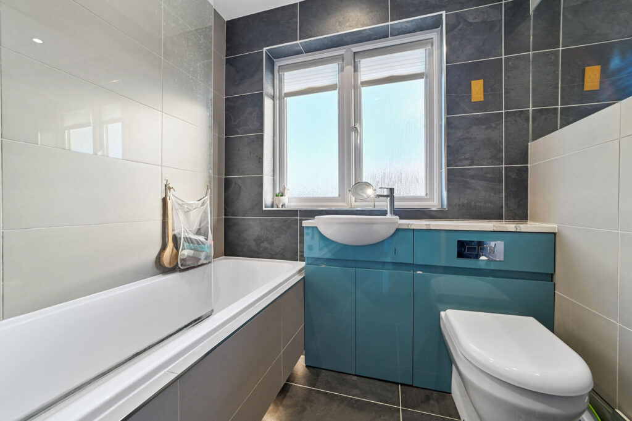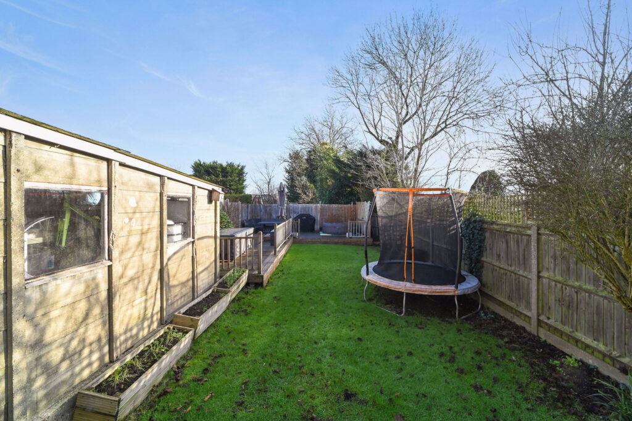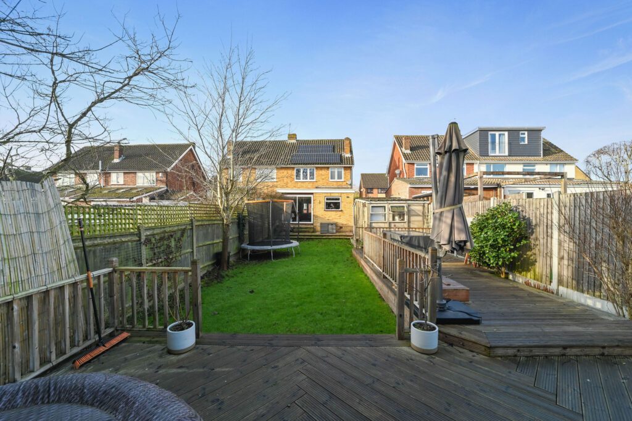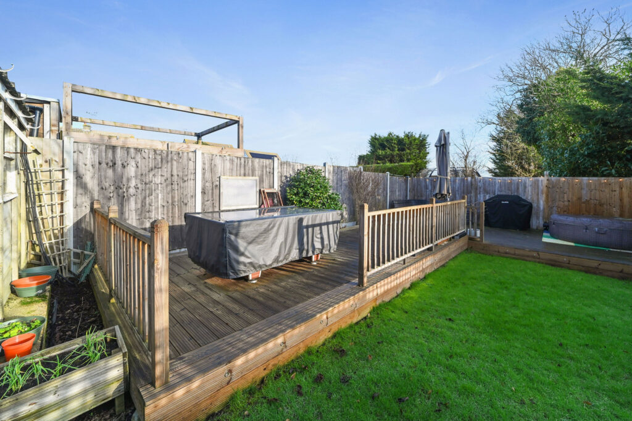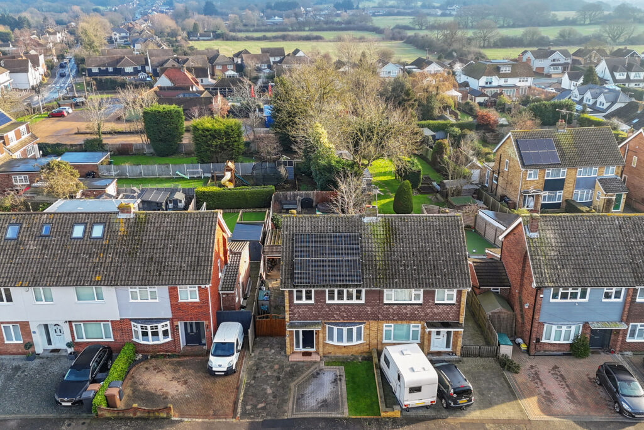£475,000
Lindhurst Drive, Ramsden Heath, Billericay, CM11
Full description
RECENTLY MODERNISED FAMILY HOME
Nestled in the picturesque village of Ramsden Heath, this delightful three-bedroom, semi-detached home offers the perfect blend of modern living and tranquil surroundings. With its spacious layout and charming features, this property is ideal for families, and Lindhurst Drive is conveniently located for local amenities, schools, and parks. Enjoy the peaceful village lifestyle while being just a short drive from Billericay town centre and its array of shops, restaurants, and railway links to London Stratford, London Liverpool Street & the Elizabeth Line.
This property is a rare find and has undergone numerous quality improvements and upgrades under the current owner's tenure, including new boiler in 2024, new bathroom in 2019 and new uPVC windows in 2020. The upstairs has been re-wired, re-plastered, has new radiators, underfloor sound insulation, new floorboards and bespoke oak window boards in all bedrooms.
Whether you are a first-time buyer, a growing family, or looking to downsize, this home offers convenient and comfortable living.
On the ground floor you will find a modern, fully equipped kitchen with plenty of counter space and storage, perfect for culinary enthusiasts, a bright and airy living room perfect for family gatherings, complemented by a separate dining area that leads to the garden, creating an ideal space for entertaining.
On the first floor there is a well-appointed family bathroom, and three generously sized bedrooms, each filled with natural light, providing a warm and inviting atmosphere. The main bedroom features ample storage space and garden views.
At the rear of the property you can enjoy a private garden, ideal for summer barbecues, children's play, or simply unwinding after a long day. The garden provides a serene escape and a great space for outdoor activities.
The property includes a single garage and off-street parking for numerous additional vehicles.
AGENTS NOTES
Planning permission granted in March 2022 for a single-story side and rear extension with an integral garage and three roof windows, a raised garden patio, and the construction of a rear garden office. Planning Reference 22/00563/FUL.
Solar panels installed in the summer of 2022 to the front and rear with a saving of approx £1.200 per annum.
Ongoing projects include front hallway redecorating, and new consumer unit to be installed/certified before completed sale.
DISCLAIMER
With approximate measurements these particulars have been prepared in good faith by the selling agent in conjunction with the vendor(s) with the intention of providing a fair and accurate guide to the property. However, they do not constitute or form part of an offer or contract nor may they be regarded as representations, all interested parties must themselves verify their accuracy. No tests or checks have been carried out in respect of heating, plumbing, electric installations or any type of appliances which may be included.
Features
SOUGHT AFTER RAMSDEN HEATH
MODERNISED & IMPROVED FAMILY HOME
NEW BOILER 2024
NEW WINDOWS 2020
UPSTAIRS RE-WIRED AND RE-PLASTERED
NEW BATHROOM 2019
PLANNING FOR SINGLE STORY EXTENSION
CLOSE TO BILLERICAY TRAIN STATION
GARAGE & AMPLE OFF ROAD PARKING
SEPARATE LIVING ROOM & DINING ROOM
Like the look of this property?
What's Nearby?
Try one of our useful calculators...
Stamp duty calculator
Mortgage calculator
