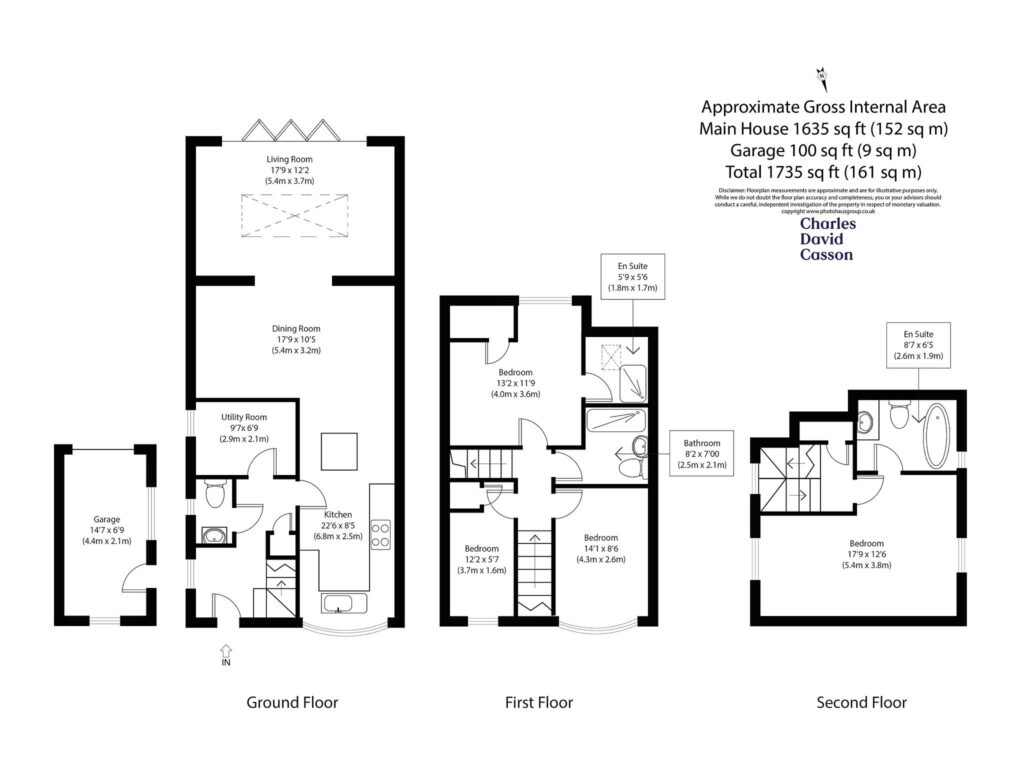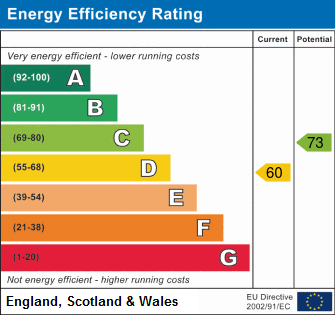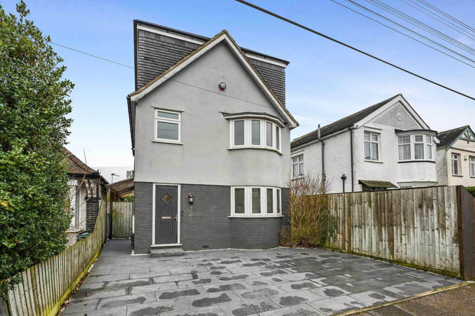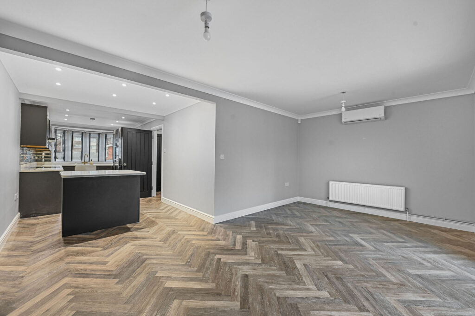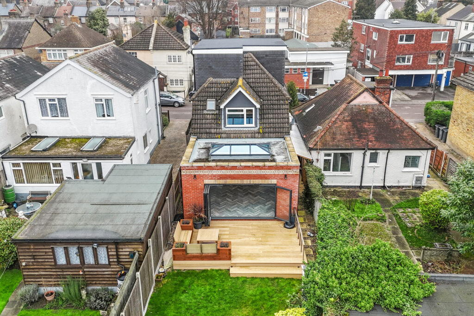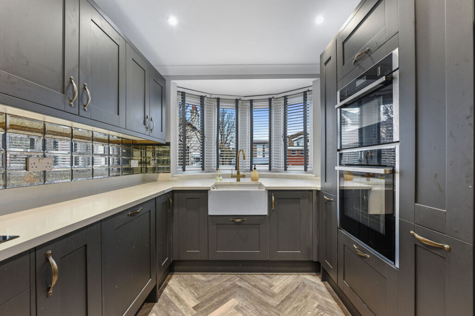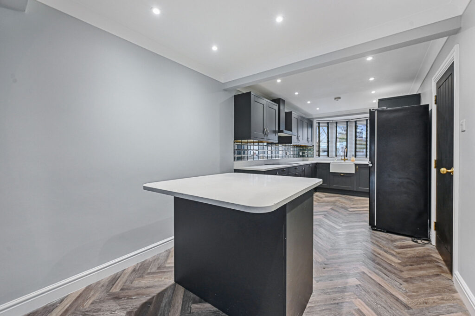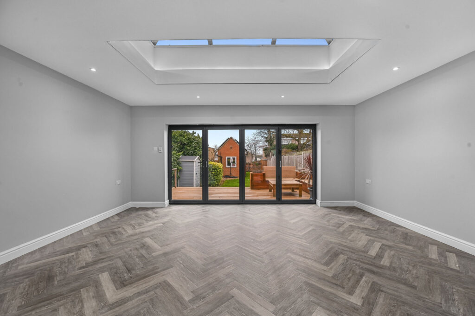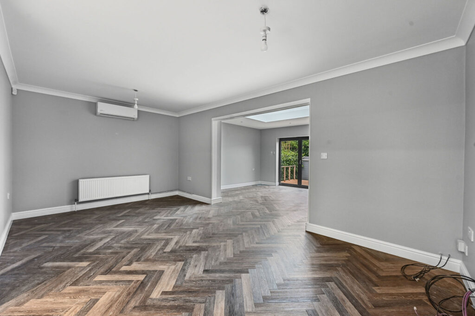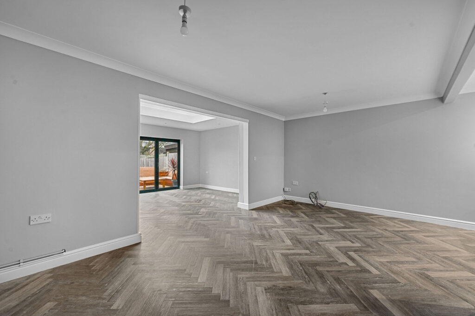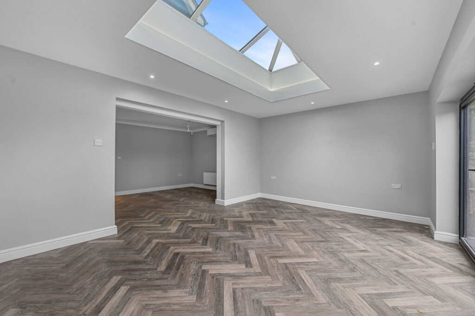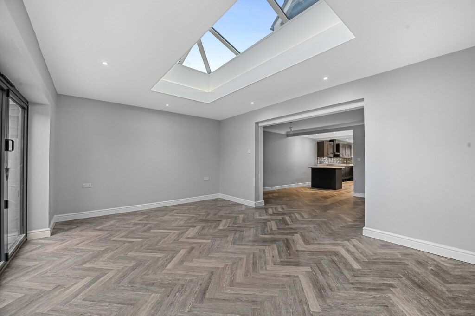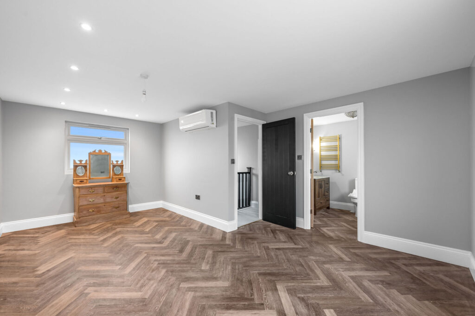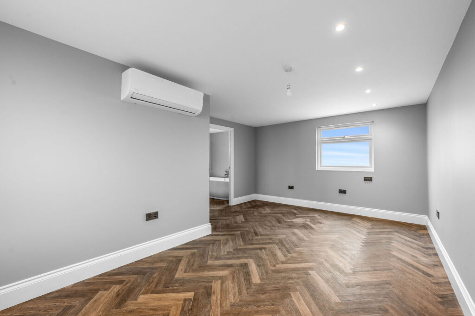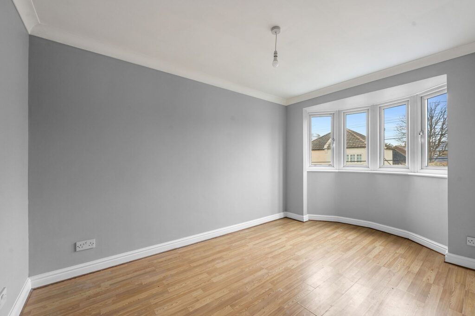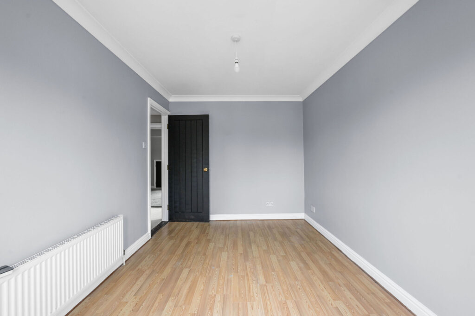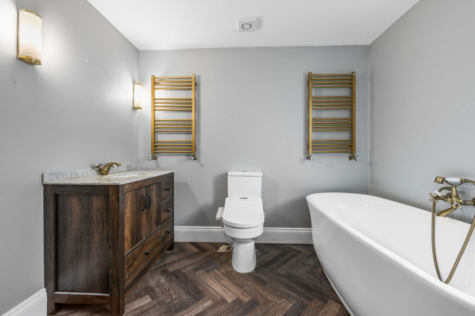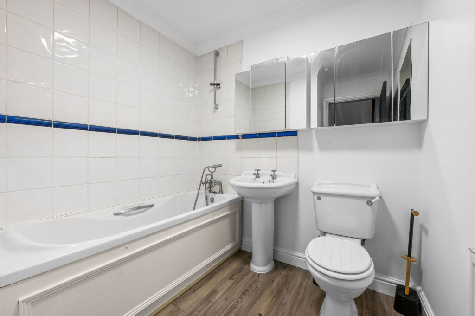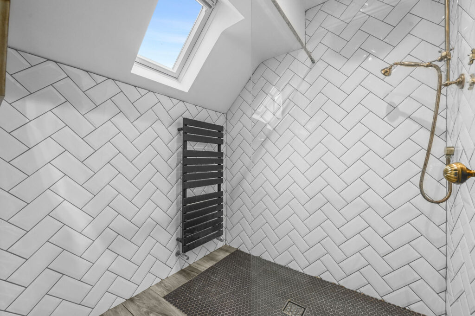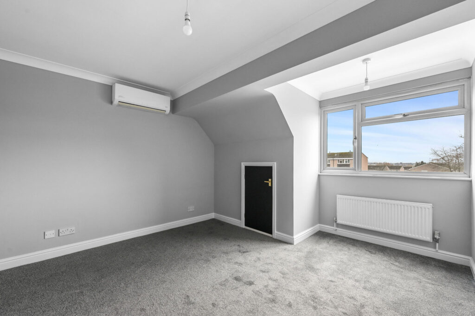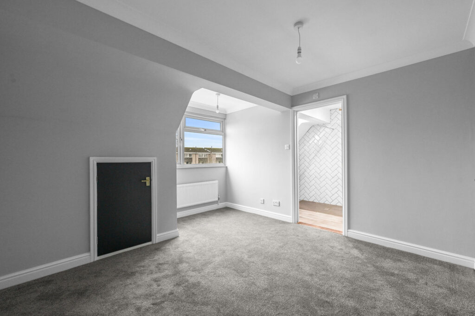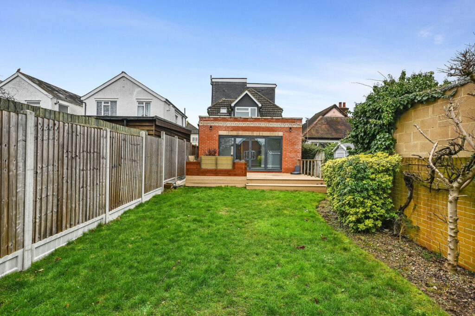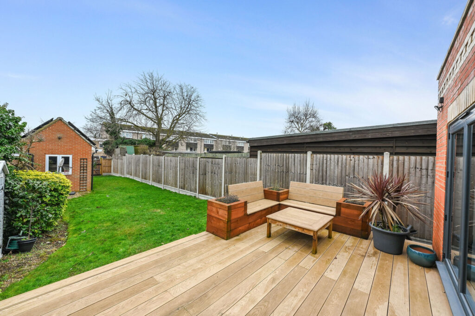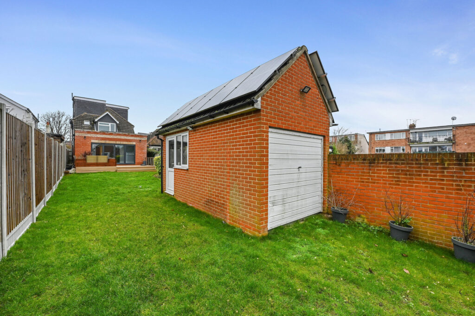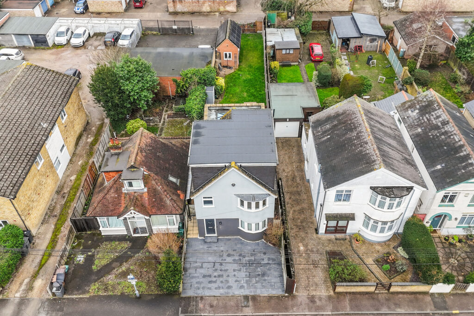£650,000
South Primrose Hill, Chelmsford, CM1
Full description
OFFERS IN EXCESS OF £650,000
OVERVIEW AND LOCATION
A stylish and modern family home, in the heart of the City of Chelmsford, within walking distance of all amenities including schools, mainline railway station, shops and restaurants. This impressive, detached home has been extended to create light, airy living space across three levels, with an elegant contemporary styling throughout.
The property offers an abundance of cleverly designed, open plan living space, that facilitates the flow of natural light and features a superb, self-contained bedroom suite on its top floor. A real bonus for this city centre family home is its driveway parking for three vehicles, plus additional parking to the rear of the house. It also benefits from a large garden, an outdoor entertainment decking area, and solar powered garden office.
Chelmsford has a vibrant and bustling centre, with plenty of historic architecture. There are excellent shopping options, with the High Chelmer Shopping Centre and Meadows Shopping Centre, along with the pedestrianized High Street.
The city is also home to a wealth of excellent restaurants, cafés and bars, and boasts superb leisure and recreational facilities. Outstanding-rated state schooling is available at King Edward VI Grammar School or Chelmsford County High School for Girls, along with several outstanding primary schools, while Chelmsford is also home to several reputable independent schools.
The property’s location is extremely convenient for transport connections, with the mainline station providing direct routes to London Startford, London Liverpool Street and connection to The Elizabeth Line.
GROUND FLOOR ACCOMMODATION
The ground floor living space comprises of a welcoming hallway entrance with stairs to the first floor, and access to downstairs cloakroom with WC, separate utility room, and an instantly impressive and stylish open-plan kitchen with adjoining open plan living room that flows through to a stunning orangery.
The kitchen is located to the front of the property and features bay window to the front, shaker-style units to base and wall level, butler sink and integrated appliances, as well as a small breakfast island for informal dining. The ample lounge area flows nicely from the kitchen which then continues to a spacious extended orangery featuring a large ceiling lantern skylight that facilitates and abundance of natural light into the room. From the orangery, bi-fold doors lead out to the sun deck and charming south-facing garden.
FIRST FLOOR ACCOMMODATION
The first floor comprises of three bedrooms, a double bedroom with en-suite shower room, an additional double bedroom with a delightful bay window looking out towards the front of the property. The remaining bedroom is ideal for use as a nursery/dressing room or study. The first-floor accommodation completes with a family bathroom with an over-bath shower.
TOP FLOOR BEDROOM SUITE
Stairs from the first-floor lead to the ample sized, luxury bedroom suite with en suite featuring period style bathtub with shower attachment, WC and washbasin.
OUTSIDE
At the front of the house, the paved driveway provides parking space for three vehicles, with further potential for parking to the rear of the property. Bi-fold doors from the Orangerie lead out to timber decking with railway sleeper seating and raised beds. The rest of the ample sized garden is laid to lawn, with border shrubs. At the rear of the garden, the former garage is now a solar powered, garden office, and just beyond the office are double gates providing rear access to the property.
DISCLAIMER
With approximate measurements these particulars have been prepared in good faith by the selling agent in conjunction with the vendor(s) with the intention of providing a fair and accurate guide to the property. However, they do not constitute or form part of an offer or contract nor may they be regarded as representations, all interested parties must themselves verify their accuracy. No tests or checks have been carried out in respect of heating, plumbing, electric installations or any type of appliances which may be included.
Features
STYLISHLY MODERNISED FAMILY HOME
WALKING DISTANCE TO CITY CENTRE
WALKING DISTANCE TO MAINLINE RAILWAY STATION
FULLY REWIRED 2019
NEW BOILER AND WINDOWS INSTALLED 2019
SELF-CONTAINED BEDROOM SUITE
THREE BATHROOMS
SOLAR POWERED GARDEN OFFICE
EXTENSIVE OPEN PLAN LIVING SPACE
OFF ROAD PARKING FOR THREE VEHICLES
Like the look of this property?
What's Nearby?
Try one of our useful calculators...
Stamp duty calculator
Mortgage calculator
