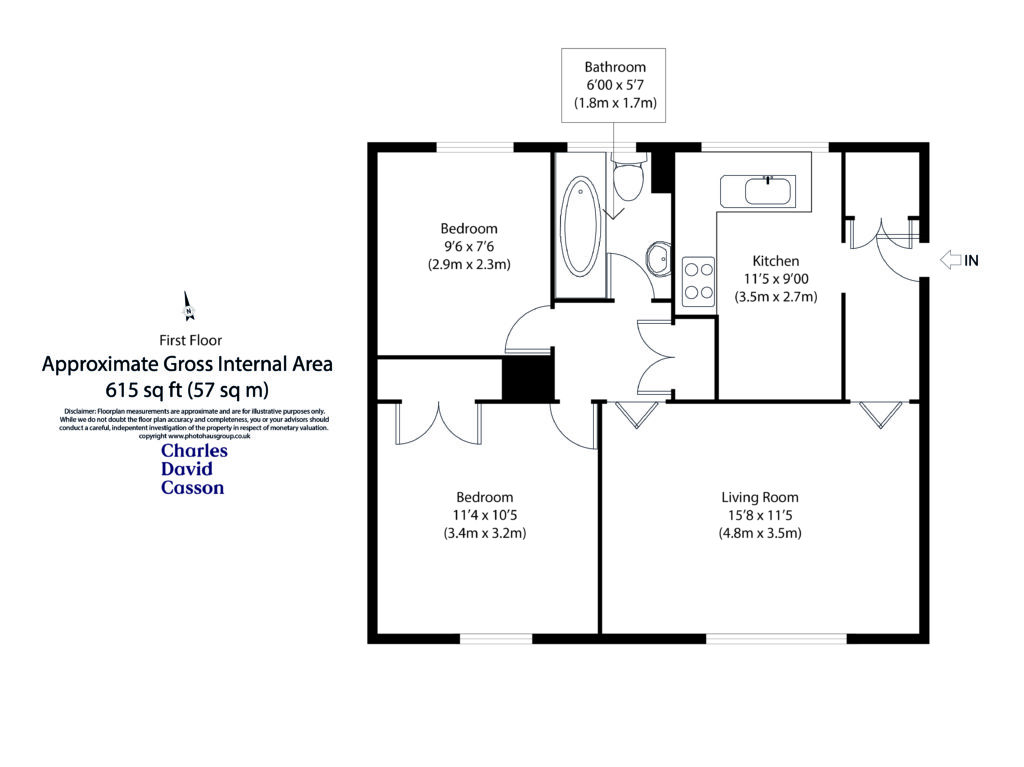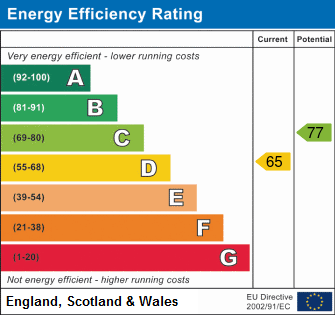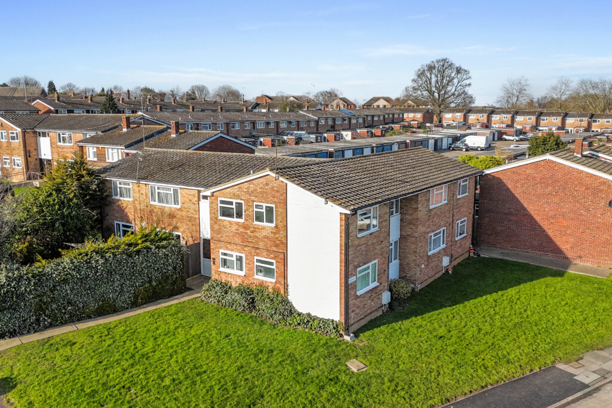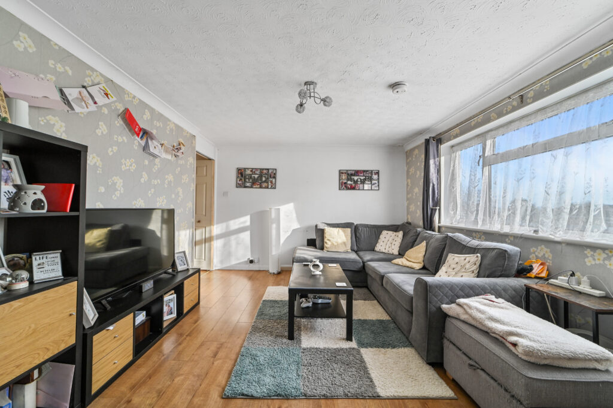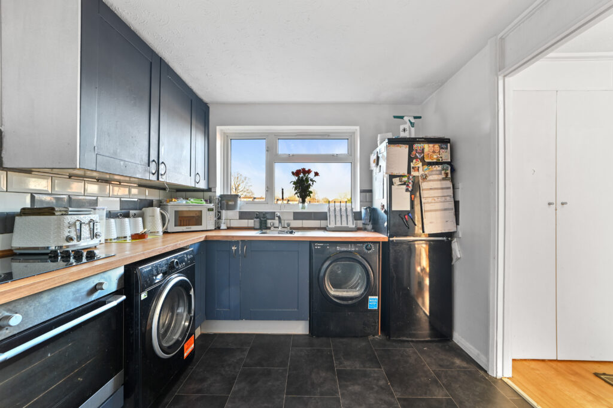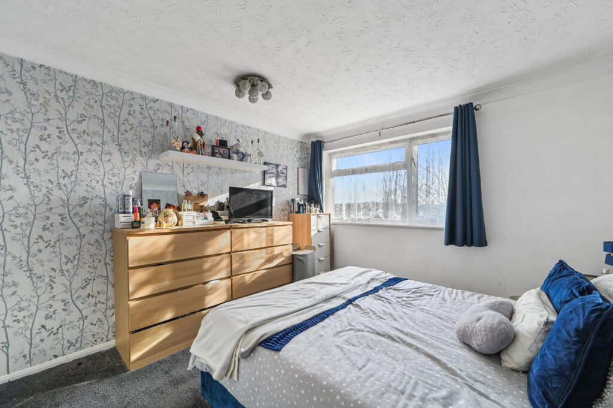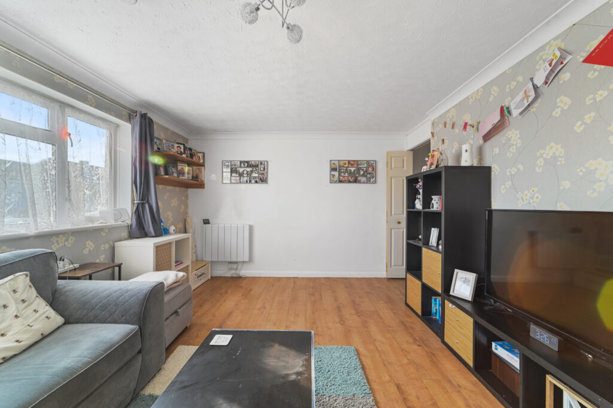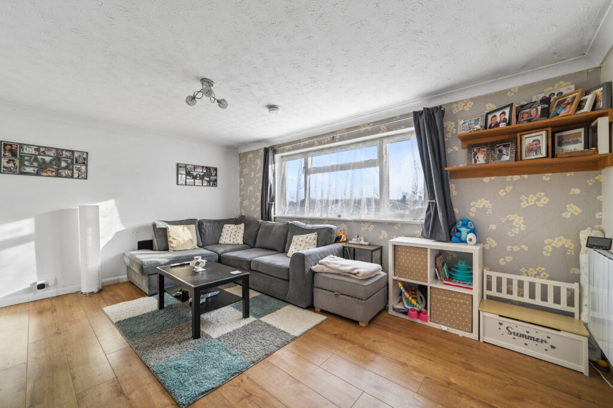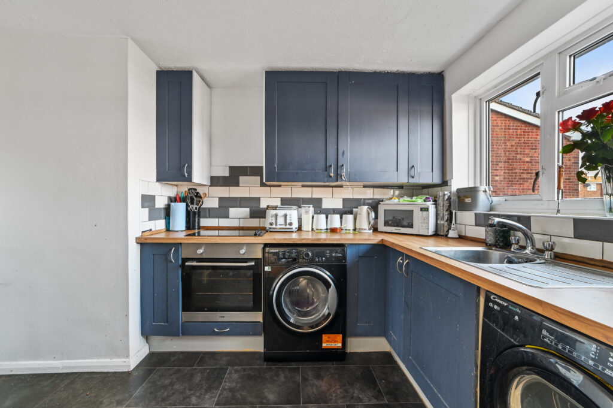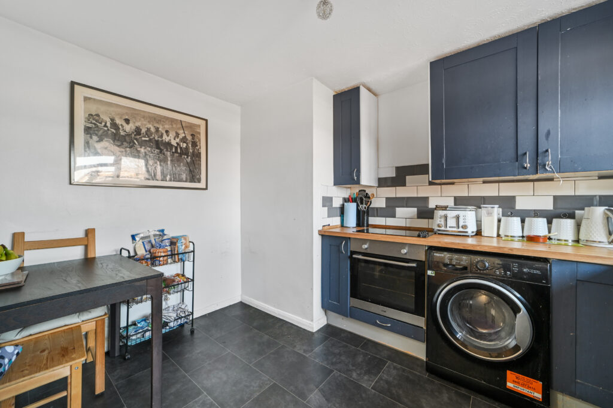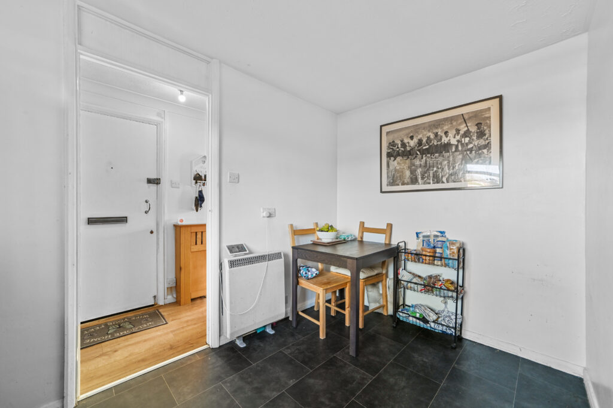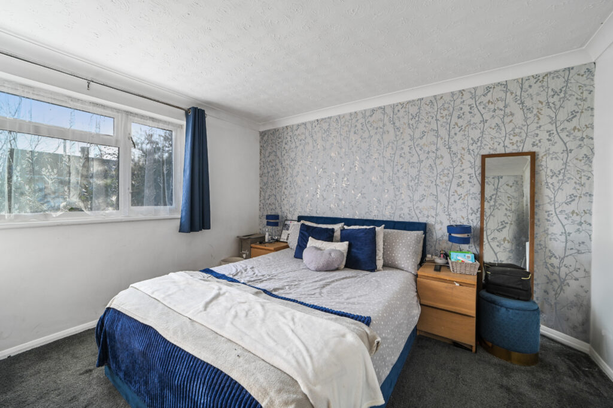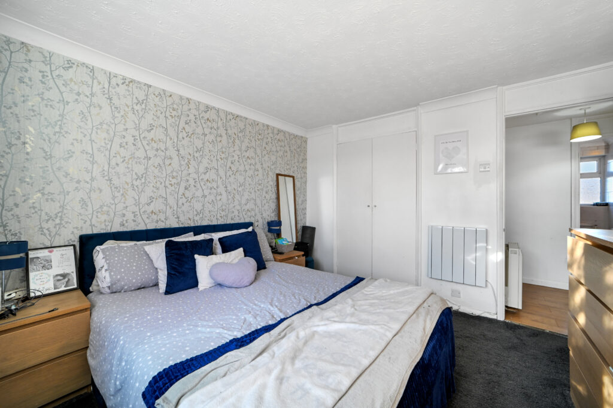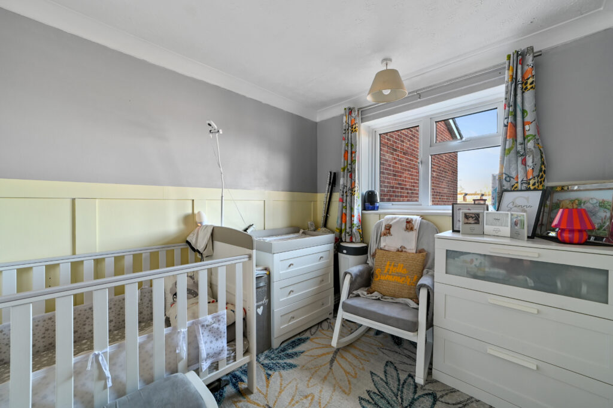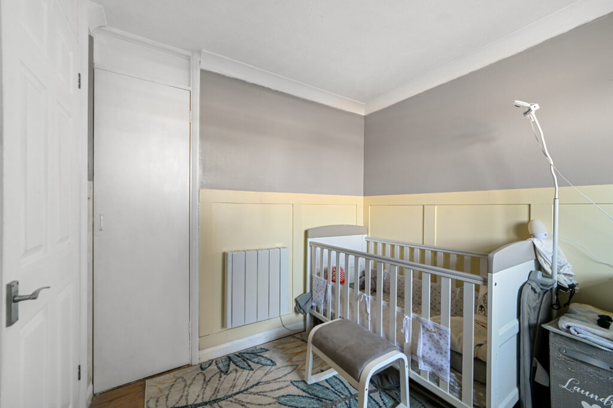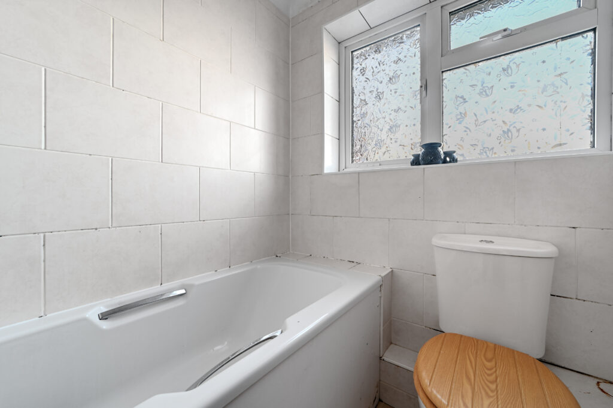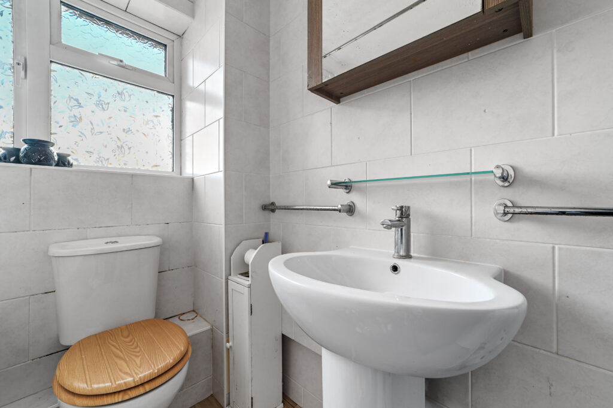Full description
** GUIDE PRICE £190,000-£200,000**
LOCATION
Galleywood is a very popular area of Chelmsford, situated on the south side of the city. The property is within walking distance of local shops, parks, schools and around 2.5 miles from the city centre.
OVERVIEW OF ACCOMMODATION
The Entrance Hall has a good sized built in storage cupboard and doorway into the Kitchen/Dining Room and door into the Lounge. The Kitchen/Dining Room has a range of matching wall and base units with worktops over and a fitted oven with hob and spaces for, fridge/freezer, washing machine, and tumble dryer. The Lounge is a really good size and has a door to an Inner Hall from both Bedrooms and Bathroom are accessed.
Bedroom One is a good sized double has a built in wardrobe, whilst Bedroom Two is a small double/good sized single room. The Bathroom has a matching white suite consisting of a low flush w/c, pedestal washbasin and panel bath.
Storage solutions - a concern with living in an apartment can be a lack of storage but that isn’t the case here! As well as the large cupboard in the hall there is a loft, whilst outside there is a private storage shed. Also outside there are communal gardens and a residents car park as well as unrestricted on road parking.
LEASE DETAILS (to be verified by your conveyancer)
Lease: 125 years from 29 March 1993
Lease: 95 years remaining
Current Ground Rent: £10 pa
Current Service Charge: £840 pa
LOOKING FOR A RENTAL INVESTMENT?
We think that this property would make a great buy to let purchase so please ask us for a rental estimate. Did you know that we can even GUARANTEE your rent? Just ask for further details.
DISCLAIMER
With approximate measurements these particulars have been prepared in good faith by the selling agent in conjunction with the vendor(s) with the intention of providing a fair and accurate guide to the property. However, they do not constitute or form part of an offer or contract nor may they be regarded as representations, all interested parties must themselves verify their accuracy. No tests or checks have been carried out in respect of heating, plumbing, electric installations or any type of appliances which may be included.
Features
CHELMSFORD
GALLEYWOOD
FIRST (TOP FLOOR) FLAT
TWO BEDROOMS
LOUNGE
KITCHEN
COMMUNAL GARDENS
GREAT FIRST HOME
RECOMMENDED RENTAL INVESTMENT
ONLY £10 PER YEAR GROUND RENT
Like the look of this property?
What's Nearby?
Try one of our useful calculators...
Stamp duty calculator
Mortgage calculator
