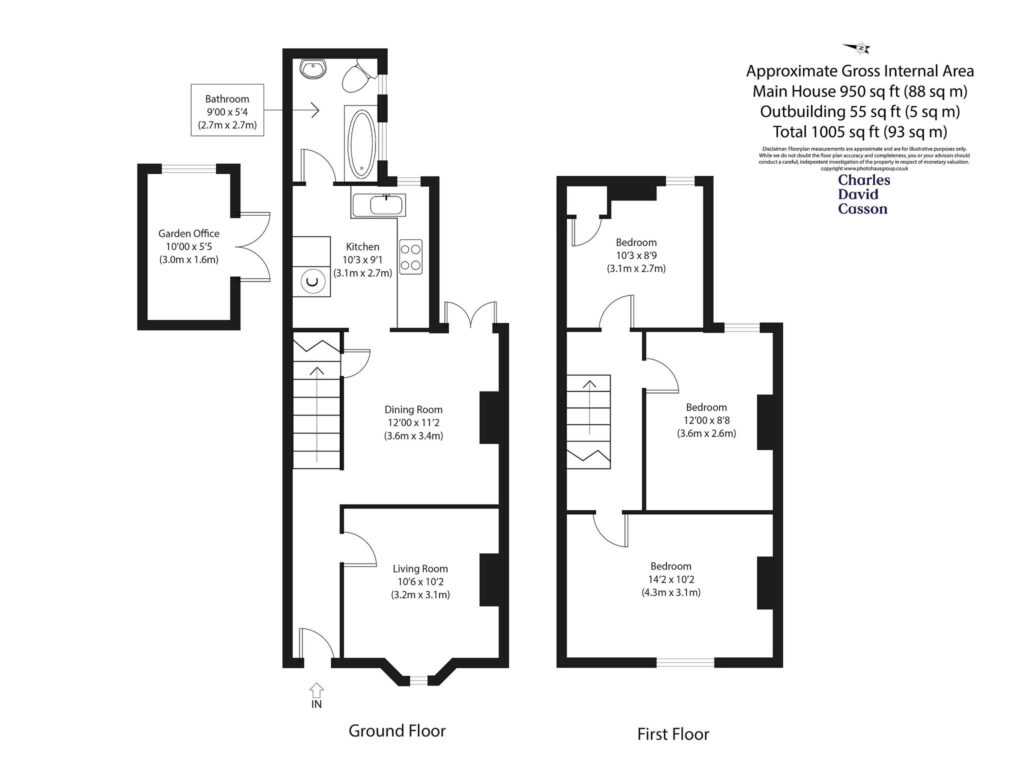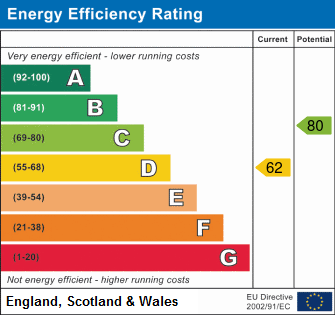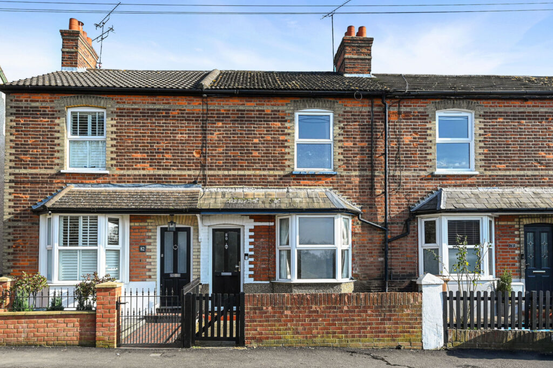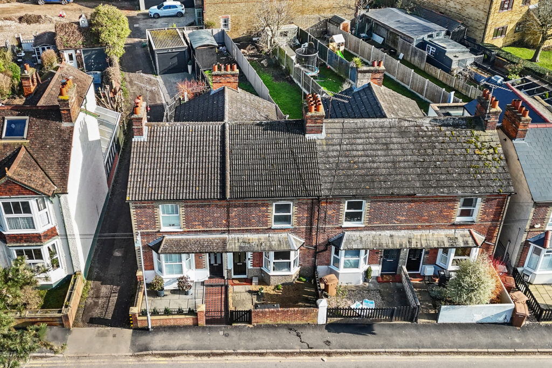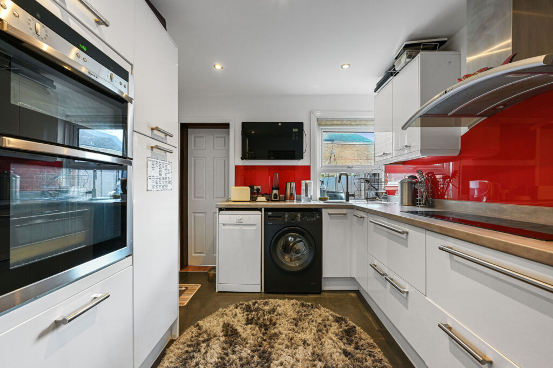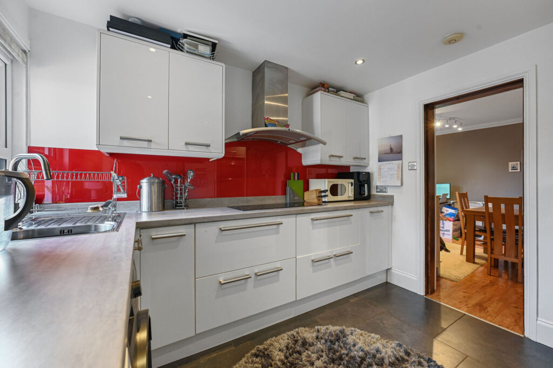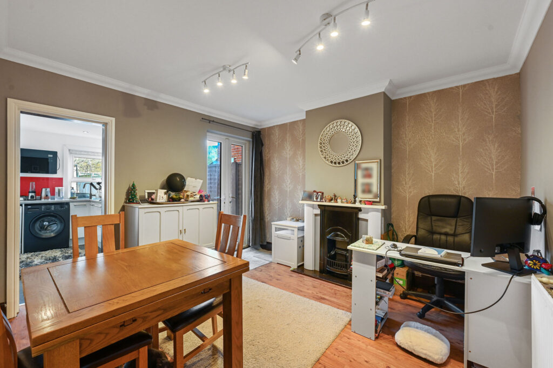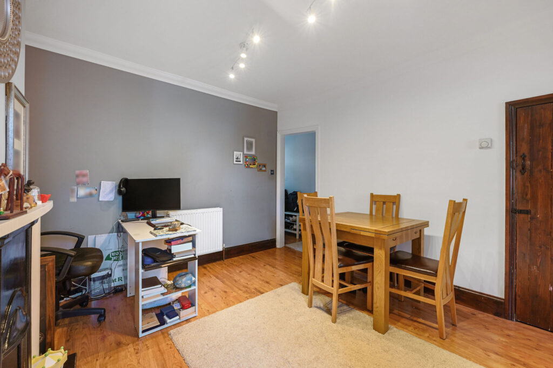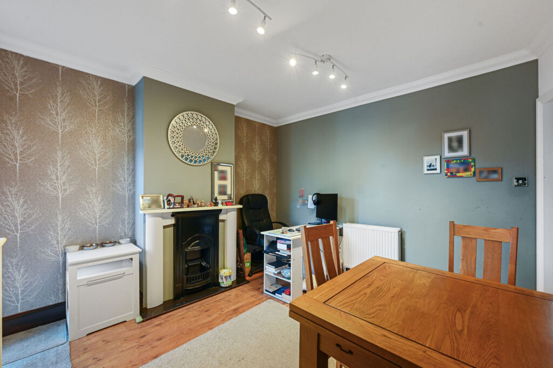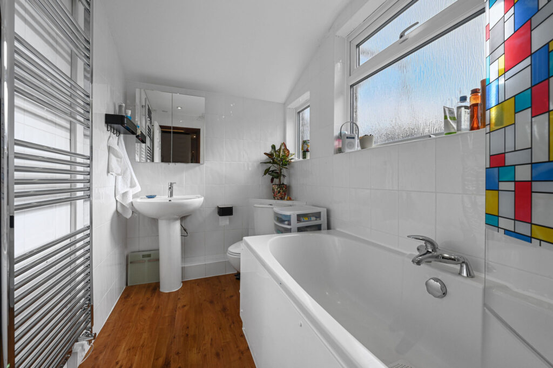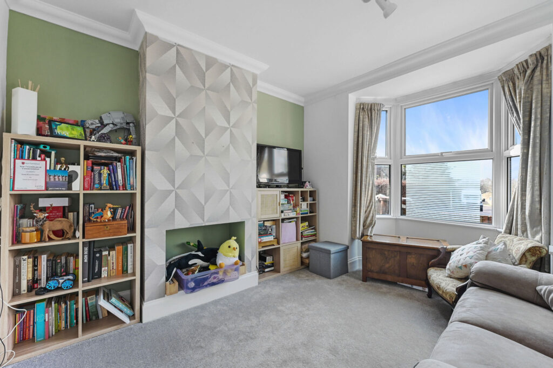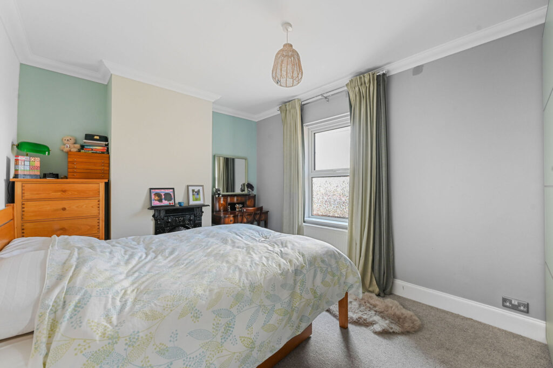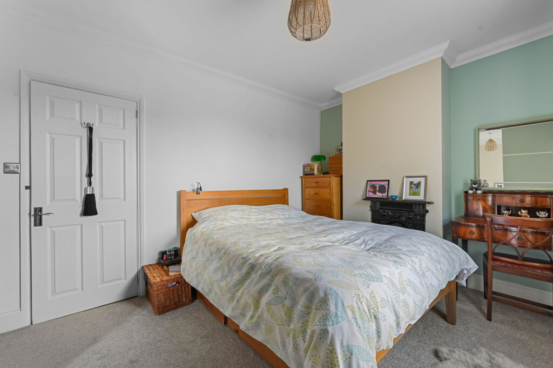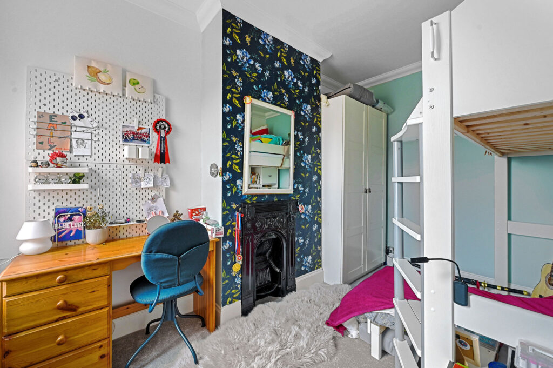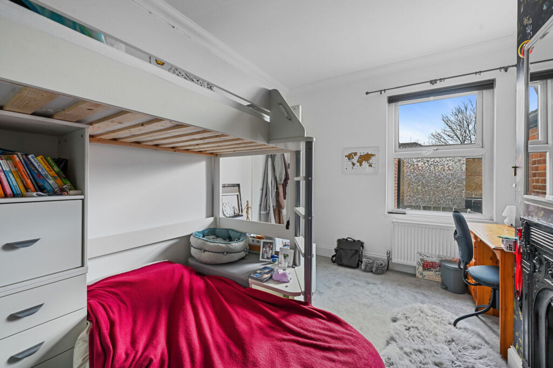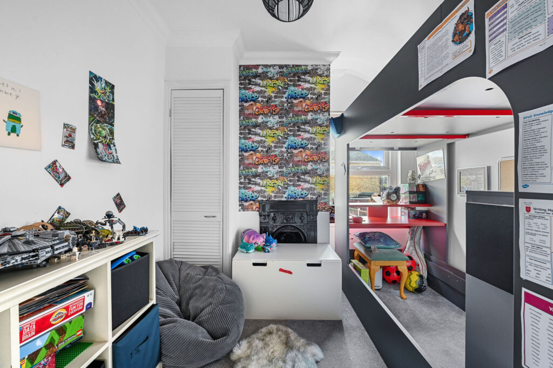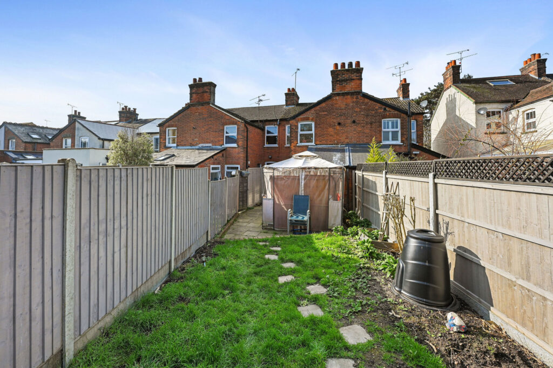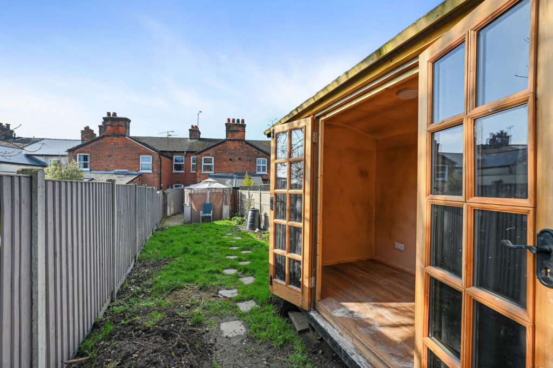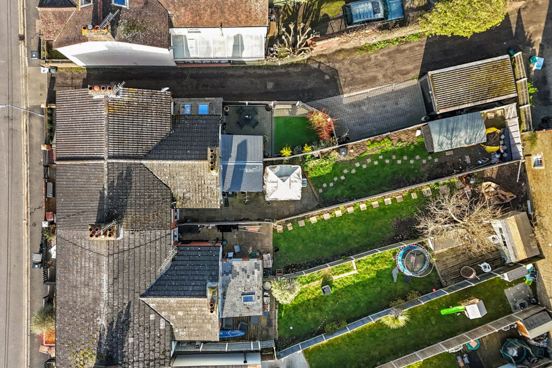£375,000
Arbour Lane, Chelmsford, CM1
Full description
OFFERS IN EXCESS OF £375,000
OVERVIEW AND LOCATION
Delightful, Victorian three-bedroom terrace home, within walking distance of Chelmsford City Centre and its mainline railway station.
This charming property has been stylishly modernised, yet retains the charming characteristics of a period home, including high ceilings, bay windows and feature fireplaces. The property offers three good size bedrooms and recently modernised kitchen and bathroom. Its a gem of a home, suitable for both families, or young couples looking to up-size.
Being located just a short walk from the city centre and railway station makes this property an ideal home to buy for commuters with train service to London Stratford, London Liverpool Street and The Elizabeth Line. Chelmsford City Centre has two shopping malls, a lengthy high street populated with chain and independent shops, eateries, bars and coffee shops. The city centre also hosts the vibrant Bond Street shopping area, where you will find a John Lewis department store as well as other designer shops, an Everyman cinema plus a range of restaurants along the river.
GROUND FLOOR ACCOMMODATION
To the right of the hallway is a welcoming lounge with high ceiling, large bay window and attractive chimney breast recess area.
The kitchen area at the end of the hallway, comprises of built-in electric oven, built in microwave over and induction hob. There is ample recess area for washing machine, dishwasher and American fridge freezer. storage is not a problem with an array of eye and base kitchen cupboards.
From the kitchen is access to the recently modernised, and ample sized bathroom, with large bath with shower attachment, rain shower and screen, WC and wash basin.
FIRST FLOOR ACCOMMODATION
Upstairs comprises of excellent landing space and loft access as well as three ample sized bedrooms all with enough space for wardrobes and other bedroom furniture. Each bedroom benefits from character features including period fireplaces, high ceilings and sash windows that allow natural light to flow through all rooms.
OUTSIDE
To the front of the property is a decorative walled and wrought iron frontage containing enough space to create a wonderful ornate or herb garden. The rear garden is of a good size comprising of patio area, gazebo area and then the rest laid to lawn to the end of the garden, that houses a converted garden office.
LOOKING FOR A RENTAL INVESTMENT?
We think that this property would make a great buy to let purchase so please ask us for a rental estimate. Did you know that we can even GUARANTEE your rent? Just ask for further details.
DISCLAIMER
With approximate measurements these particulars have been prepared in good faith by the selling agent in conjunction with the vendor(s) with the intention of providing a fair and accurate guide to the property. However, they do not constitute or form part of an offer or contract nor may they be regarded as representations, all interested parties must themselves verify their accuracy. No tests or checks have been carried out in respect of heating, plumbing, electric installations or any type of appliances which may be included.
Features
OFFERS IN EXCESS OF £375,000
VICTORIAN TERRACE COTTAGE
WALKING DISTANCE TO CITY CENTRE
WALKING DISTANCE TO RAILWAY STATION
MODERNISED HOME WITH CHARACTER FEATURES
SPACIOUS KITCHEN/DINER
STYLISH BATHROOM
THREE GOOD SIZE BEDROOMS
PERMIT PARKING
GARDEN OFFICE
Like the look of this property?
What's Nearby?
Try one of our useful calculators...
Stamp duty calculator
Mortgage calculator
