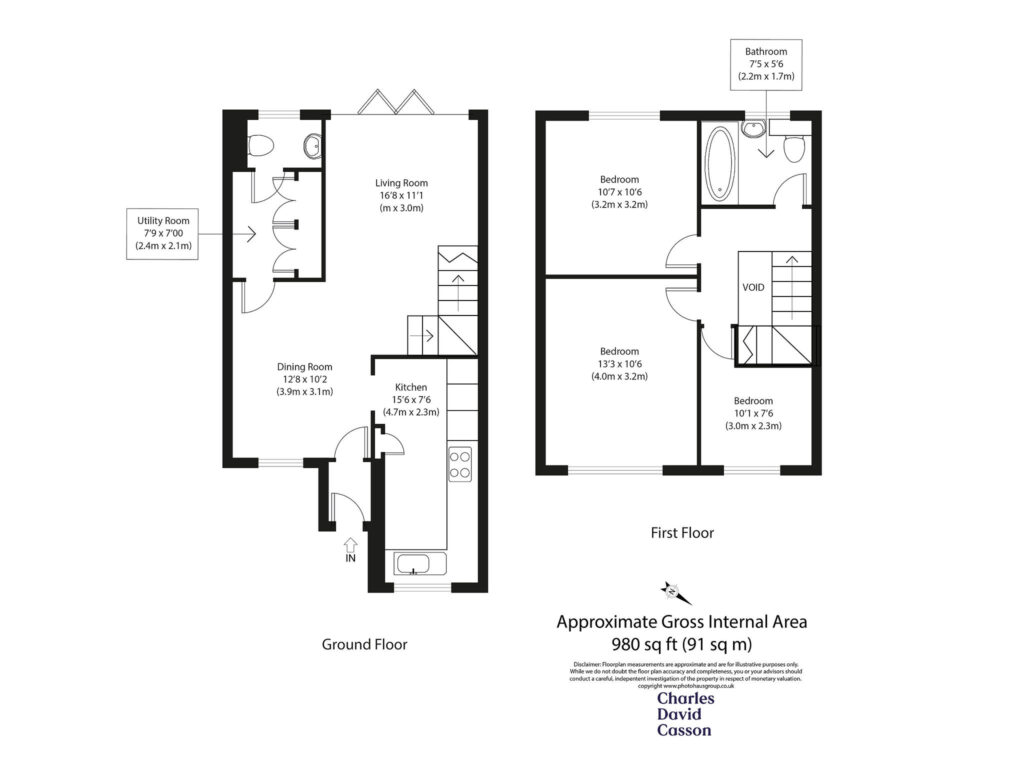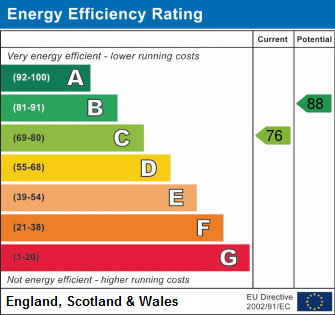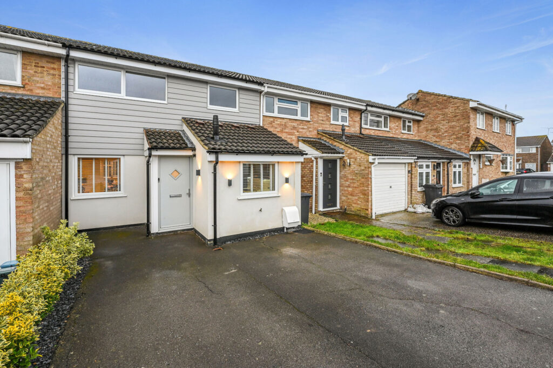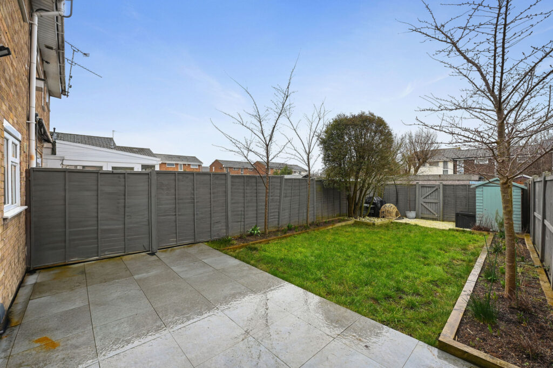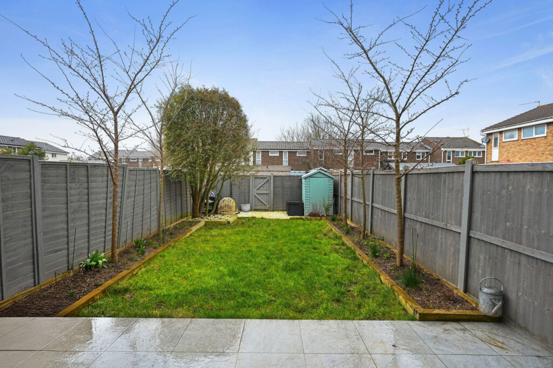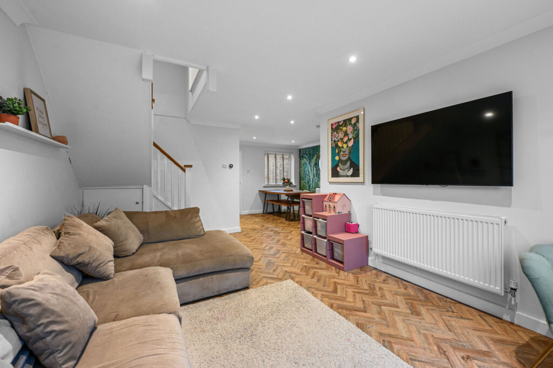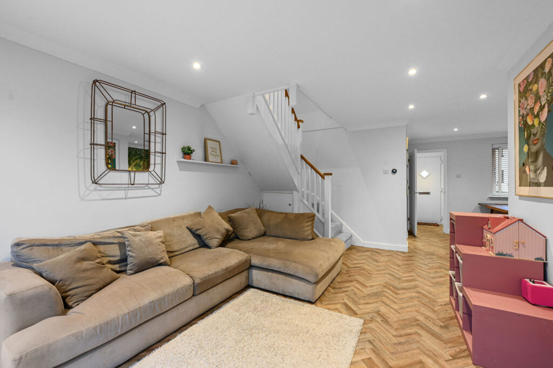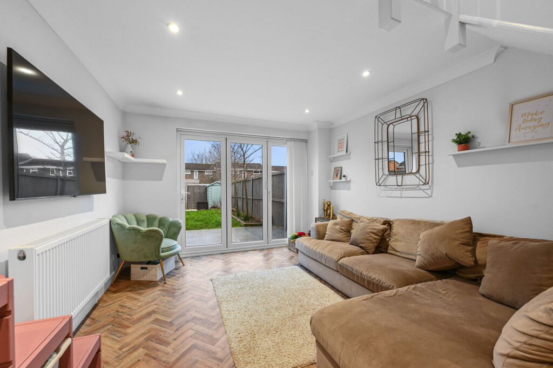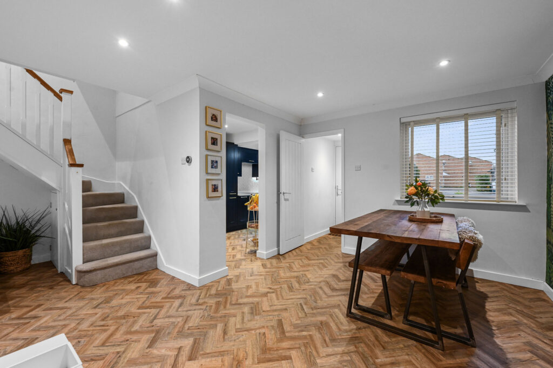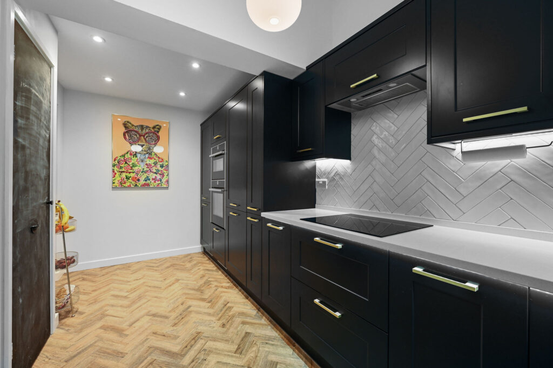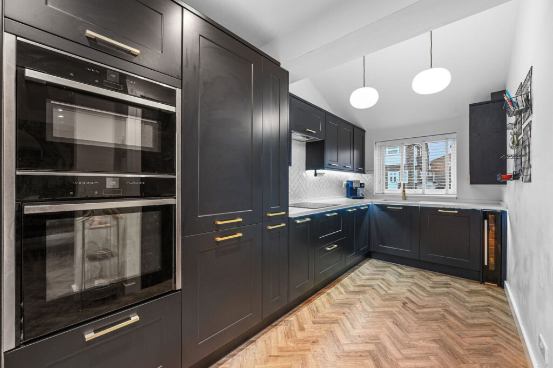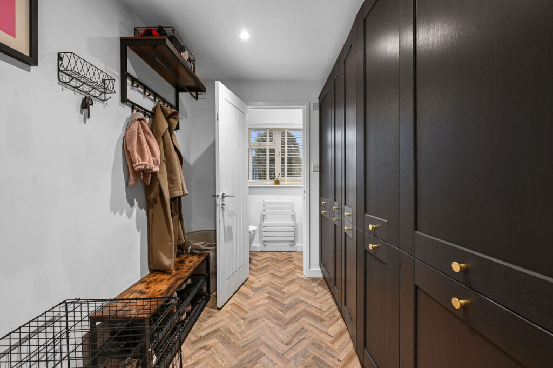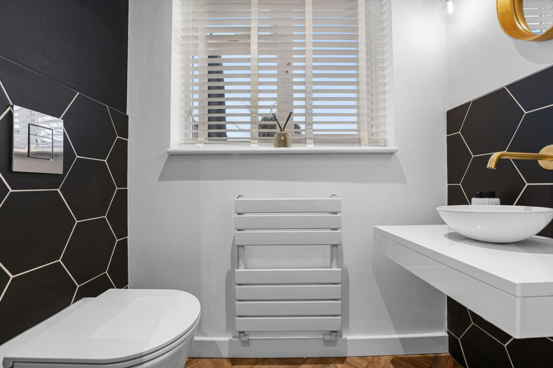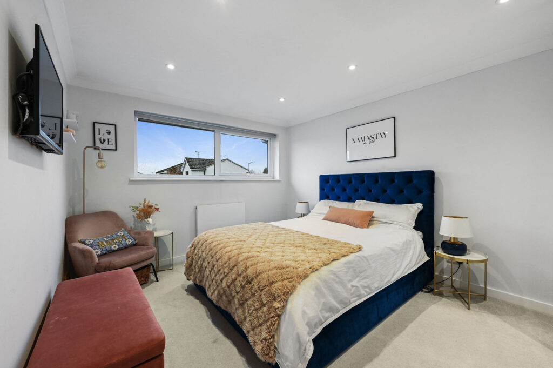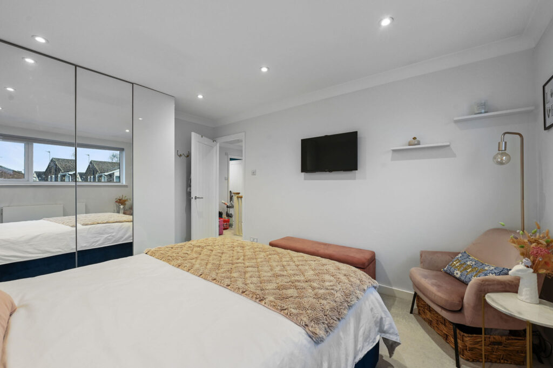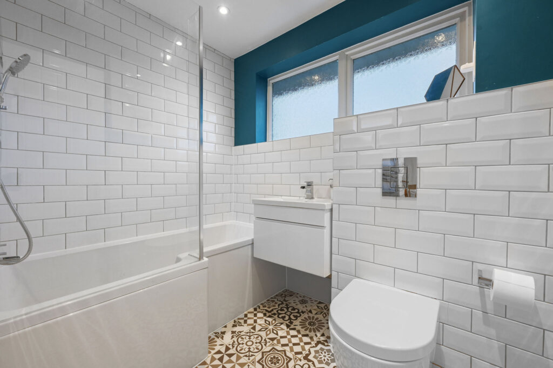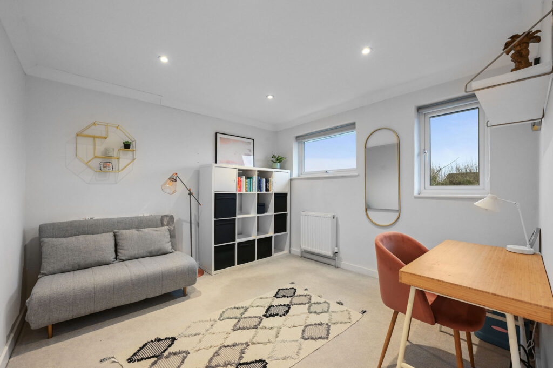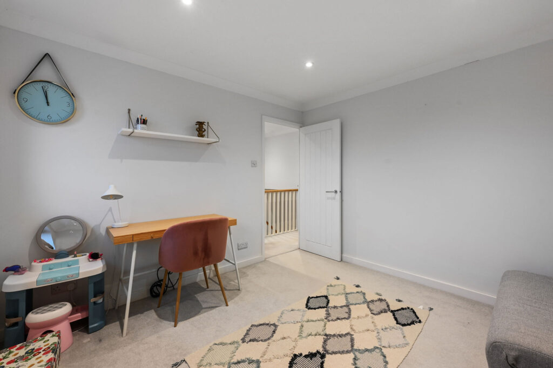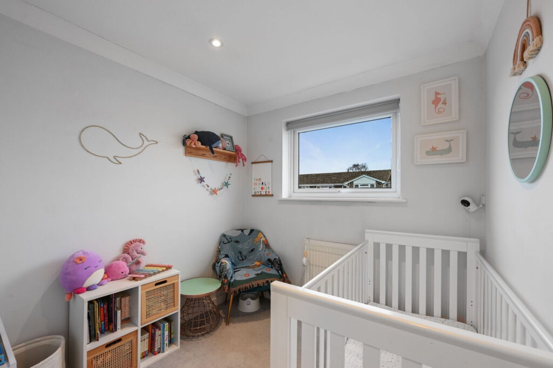£375,000
Daffodil Way, Chelmsford, CM1
Full description
THIS PROPERTY WAS SOLD STC IN EXCESS OF IT'S ASKING PRICE TO A BUYER ON OUR DATABASE BEFORE GOING ONLINE!
OFFERS IN EXCESS OF £375,000
OVERVIEW
Situated in the popular Springfield area of Chelmsford, this impressively modernised, three bedroom, terrace home, has undergone an array of improvements and has been cleverly re-designed to maximise space. The property features a spacious living/dining room, separate kitchen with underfloor heating, separate utility area, downstairs cloakroom, good size rear garden and driveway parking for two vehicles.
Recent improvements include windows/bi-folds, boiler, bathroom and re-wiring throughout.
Daffodil Way is located within the popular area of Springfield that lies approximately 2 miles from Chelmsford City centre and mainline railway station. The city centre offers a superb choice of bars, restaurants, shops and other amenities. Chelmsford station offers mainline rail links to London Stratford, London Liverpool Street and The Elizabeth Line. Chelmsford also offers excellent road links to A12, M25 and A130.
GROUND FLOOR ACCOMMODATION
The hallway entrance leads through to a spacious and bright, dual aspect, open plan living/dining room that features herringbone flooring and bi-fold doors leading out to the rear garden. The size of this reception room easily allows for a designated dining area that does not impose on the general living room space.
The separate, modern and very stylish kitchen features underfloor heating, and benefits from ample eye and base level cupboards, integrated oven, integrated microwave oven, induction hob, and impressive quartz work tops. Additional integrated kitchen appliances include full length fridge, full length freezer, dishwasher and wine cooler.
Positioned off the living room, is a cleverly designed utility/storage area, that with its ample floor to ceiling cupboards, not only offers excellent storage, but also plumbing connections fitted to discreetly house washing machine and tumble dryer. Nicely tucked away at the end of the utility area is the downstairs cloakroom with WC and hand basin.
FIRST FLOOR ACCOMMODATION
The upstairs accommodation consists of two double bedrooms, single bedroom and family bathroom. The main bedroom is of a good size, and features fitted wardrobes and dual picture windows that superbly allow natural light to flow into the room. The second double bedroom also benefits from natural light with its two windows looking out to the rear garden, and it has ample recess space for wardrobes and other bedroom furniture, and the single bedroom incorporates a built in storage cupboard. The upstairs accommodation completes with a modern family bathroom with bath, shower screen, rain shower, separate shower attachment, WC and wash basin.
OUTSIDE
The driveway to the front comfortably offers off-road parking for two vehicles whilst the rear garden is mostly laid to lawn but features an ample patio area, and stocked borders to both sides. At the end of the garden is a recess area ideal for garden shed and other uses.
DISCLAIMER
With approximate measurements these particulars have been prepared in good faith by the selling agent in conjunction with the vendor(s) with the intention of providing a fair and accurate guide to the property. However, they do not constitute or form part of an offer or contract nor may they be regarded as representations, all interested parties must themselves verify their accuracy. No tests or checks have been carried out in respect of heating, plumbing, electric installations or any type of appliances which may be included.
Features
OFFERS IN EXCESS OF £375,000
BEAUTIFULLY MODERNISED & RE-DESIGNED HOME
SPACIOUS LIVING/DINING ROOM
MODERN KITCHEN WITH UNDERFLOOR HEATING
SEPARATE UTILITY ROOM
NEW WINDOWS & BI-FOLDS INSTALLED 2021 WITH 10 YEAR WARRANTY
NEW BOILER 2019 WITH 7 WARRANTY
ELECTRICS RE-WIRED IN 2019 WITH 2023 CERTIFICATE
OFF ROAD PARKING
GARDEN WITH PATIO
Like the look of this property?
What's Nearby?
Try one of our useful calculators...
Stamp duty calculator
Mortgage calculator
