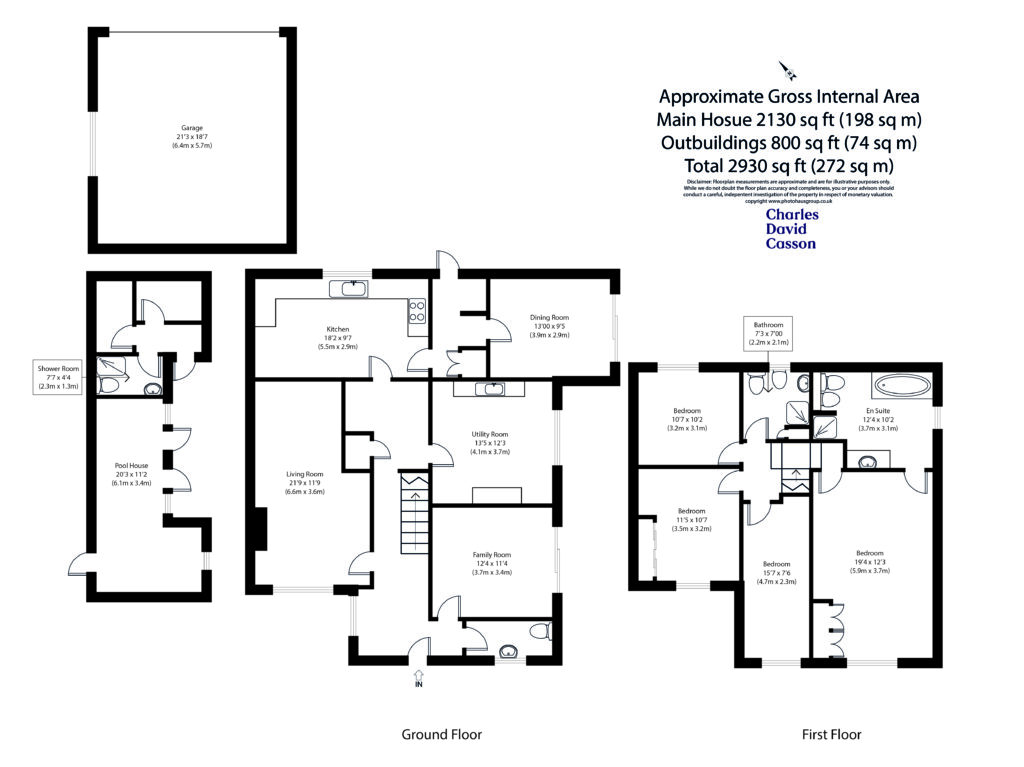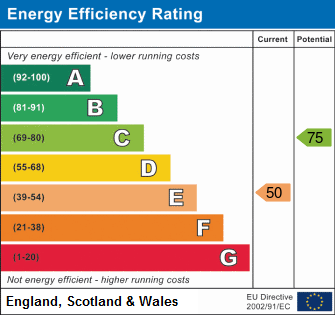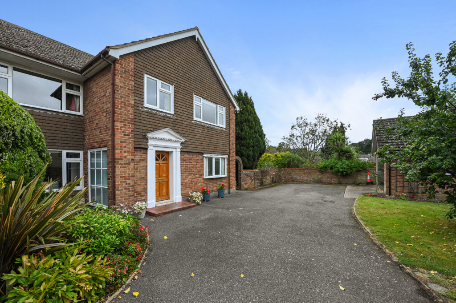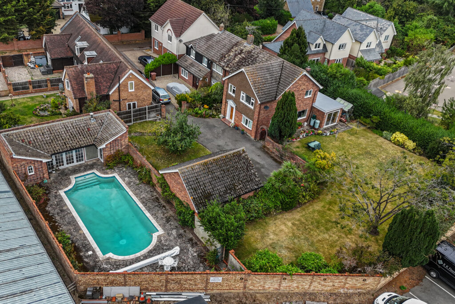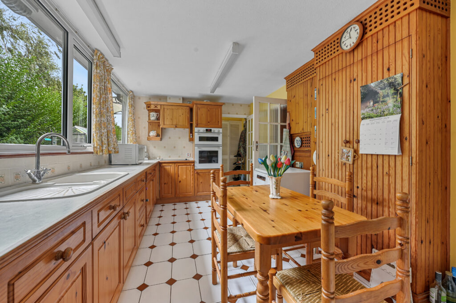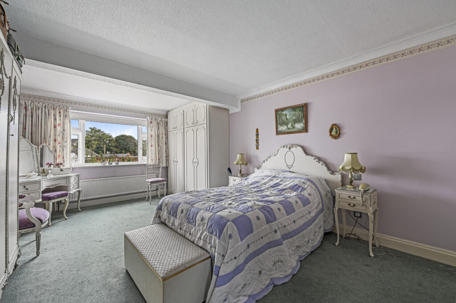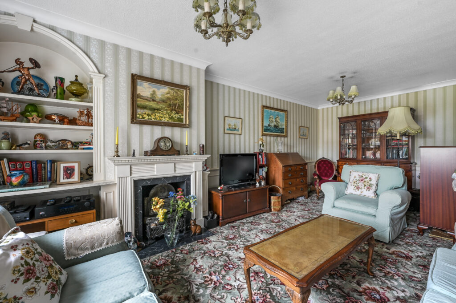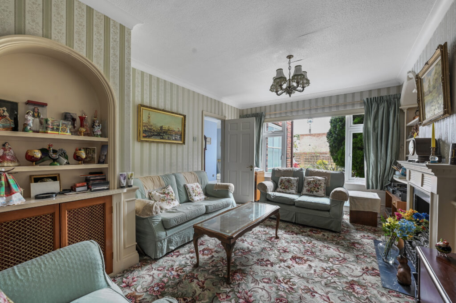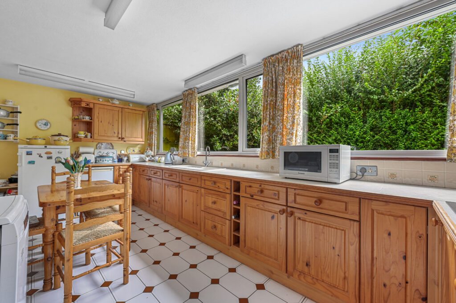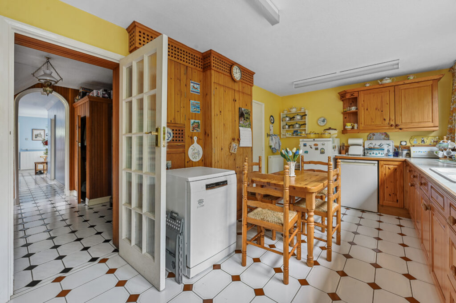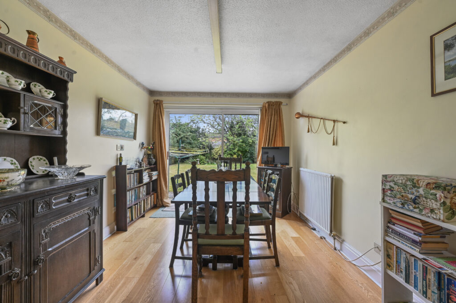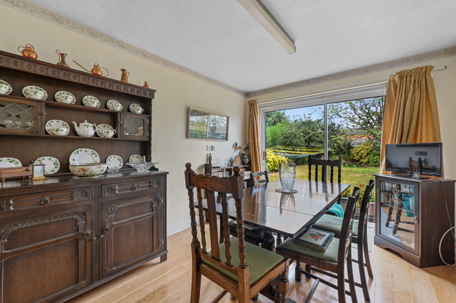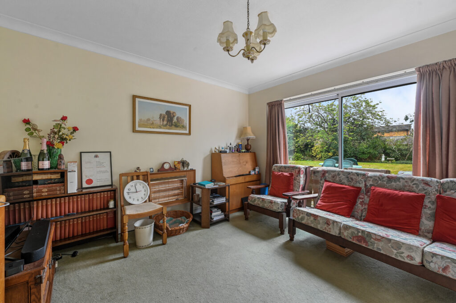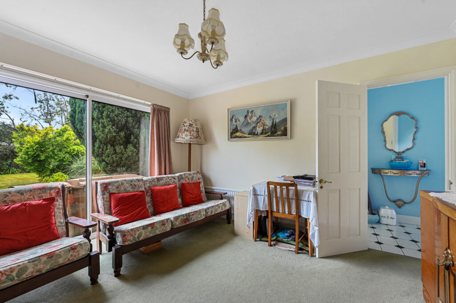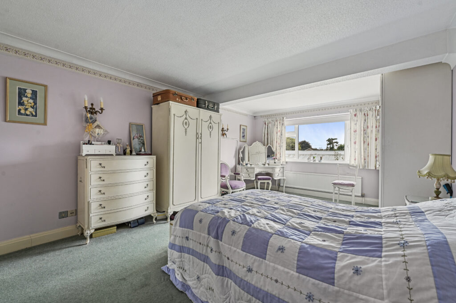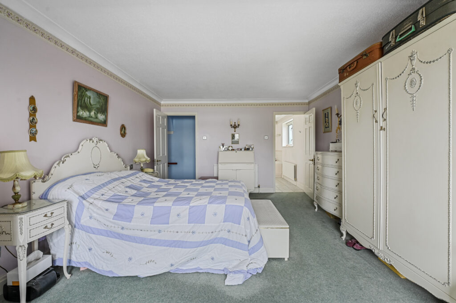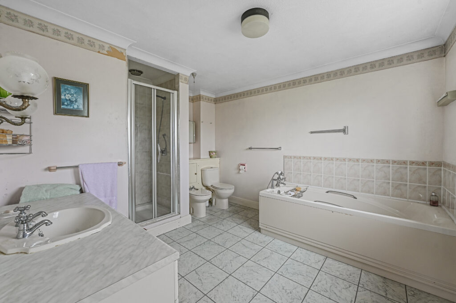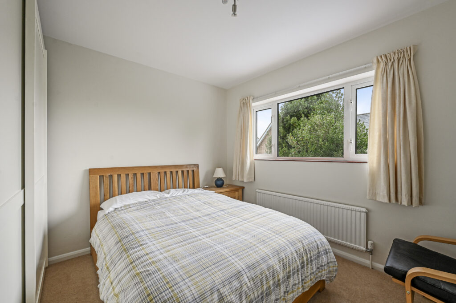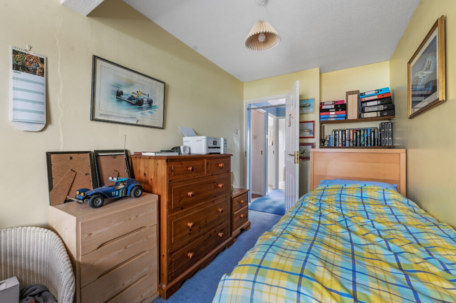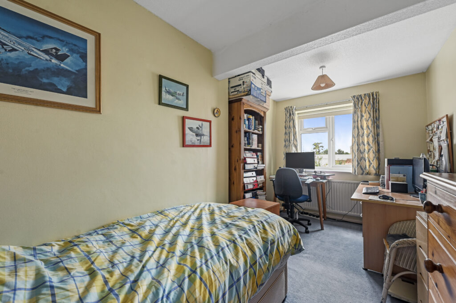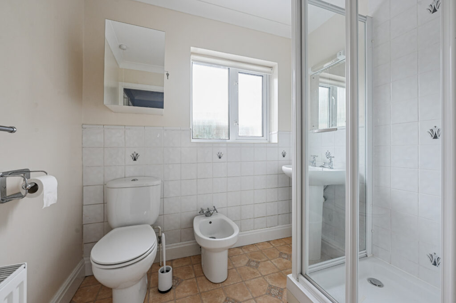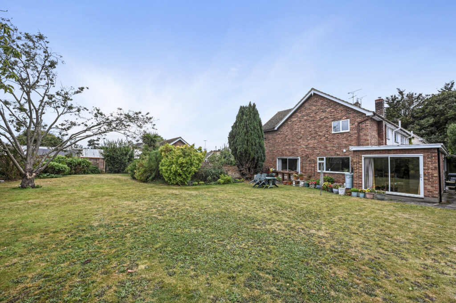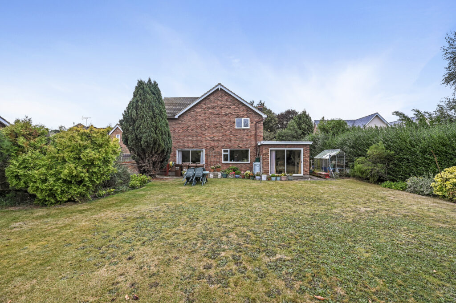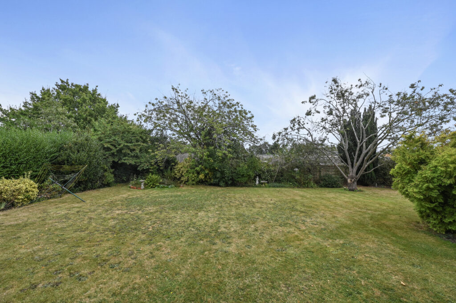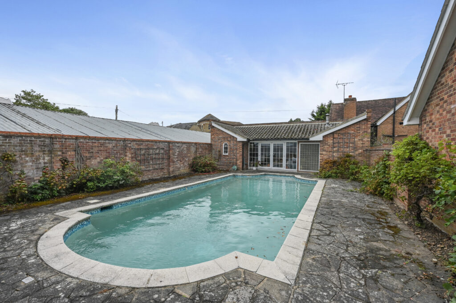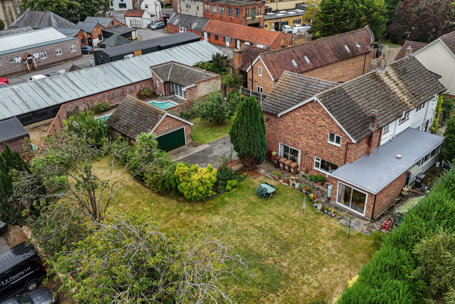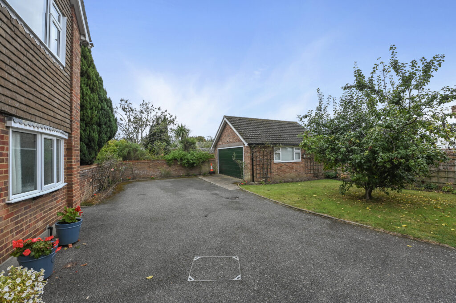£700,000
The Bringey, Great Baddow, Chelmsford, CM2
Full description
GUIDE £700,000 - £750,000
LOCATION
The house is situated in a private drive in the popular Great Baddow area on the south of Chelmsford. Great Baddow has a number of well thought after schools, open park spaces and local shops and places to eat and drink so you have most things you for day to day life within easy reach. Chelmsford city centre with it's vast array of shops, leisure facilities (including multiple gyms, cinemas and a bowling alley) is just 2 miles away, as is our mainline station which services Stratford and Liverpool street in half an hour. Great Baddow is also perfect for those needing the A12, and the M25 is around 8 miles away.
OVERVIEW OF ACCOMMODATION
Offering over 2100sq ft of accommodation, the house has three Reception Rooms on the ground floor plus a Utility Room. From the large Entrance Hall, you will find the stairs rising up to the first floor floor in front of you, the doors to the Downstairs Toilet, Family Room (which could be used as a home office) and Utility Room or to the right hand side, Living Room to the left-hand side and Kitchen straight ahead at the rear overlooking the garden.
The Kitchen has a range of matching wall and base units with worktops over and as the Dining Room is also at the rear, there could be scope to make this one very large Kitchen/Family room should you wish. Our feeling is that with so much space on the ground floor, it could be remodelled to suit your way of living, though please make your own enquiries into the building work side of this.
On the first floor are the four Bedrooms and Shower Room. Bedroom One is a huge 19'4 x 12‘3 double room which has a large Ensuite Bathroom with five piece suite, including bath and separate shower cubicle. Bedrooms Two and Three are both doubles facing front and rear respectively, and Bedroom Four is a long and narrow room facing front. There is also a Shower Room on this floor
The L-shaped Rear Garden is effectively at the side of the property and is laid to lawn with a range of mature shrubs, trees and bushes. From the garden is a gate leading to the swimming pool area so you do not have to worry about safety for children playing unwatched in the garden. The swimming pool area has his own pool and pool house which has shower facilities.
To the front of the house is a driveway for a number of a cars and a double garage.
DISCLAIMER
With approximate measurements these particulars have been prepared in good faith by the selling agent in conjunction with the vendor(s) with the intention of providing a fair and accurate guide to the property. However, they do not constitute or form part of an offer or contract nor may they be regarded as representations, all interested parties must themselves verify their accuracy. No tests or checks have been carried out in respect of heating, plumbing, electric installations or any type of appliances which may be included.
Features
GUIDE £700,000 - £750,000
OVER 2100 SQ FT OF ACCOMMODATION
SEMI DETACHED
FOUR BEDROOMS
LARGE EN-SUTE
THREE RECEPTION ROOMS
UTILITY ROOM
OFF ROAD PARKING AND DOUBLE GARAGE
LARGE GARDEN
SEPARATE SPACE WITH POOL AND POOL HOUSE
Like the look of this property?
What's Nearby?
Try one of our useful calculators...
Stamp duty calculator
Mortgage calculator
