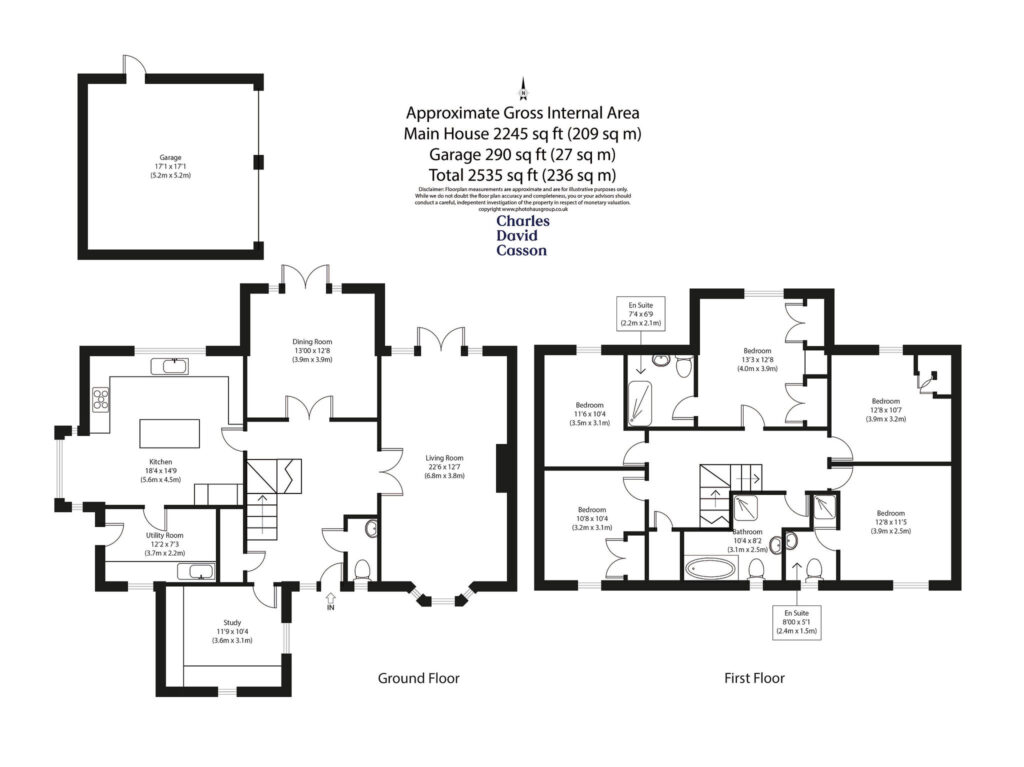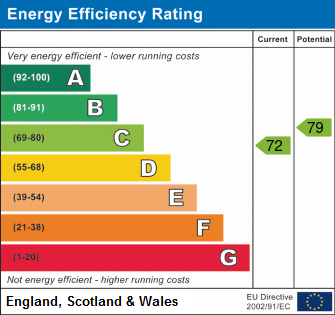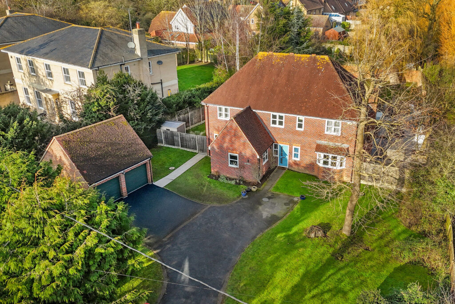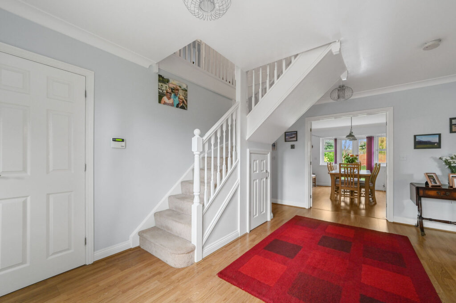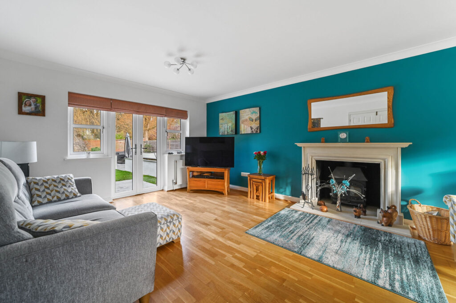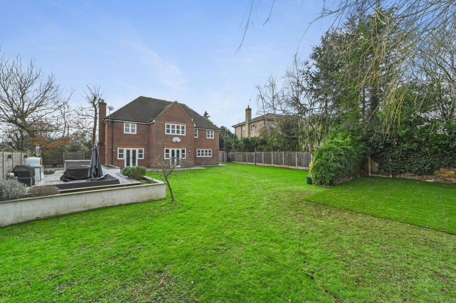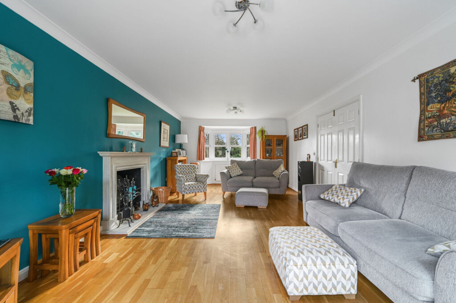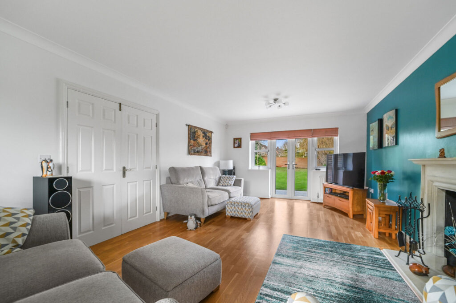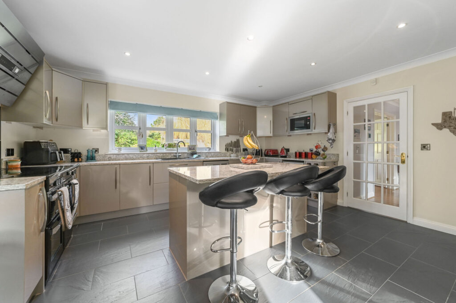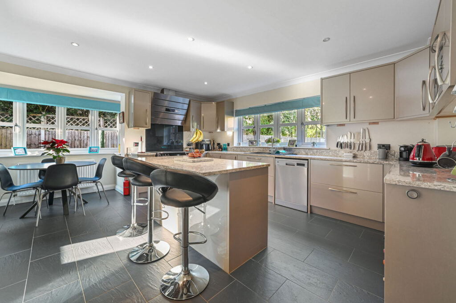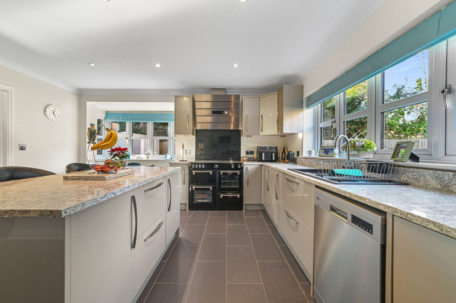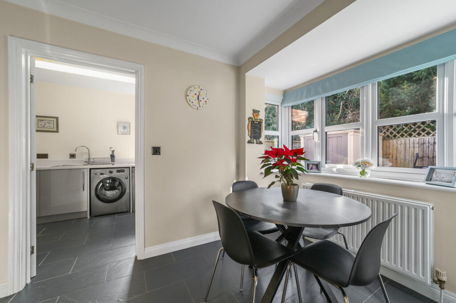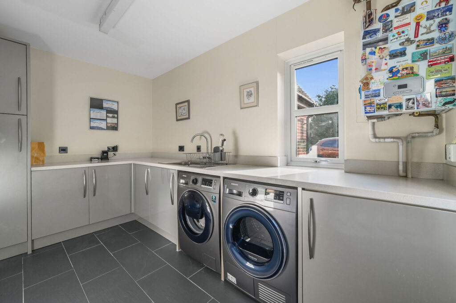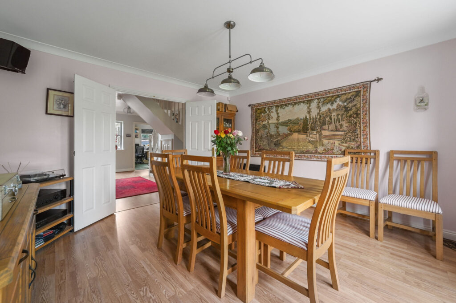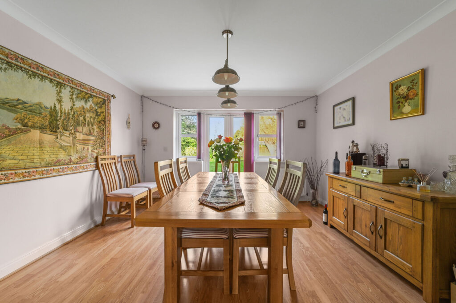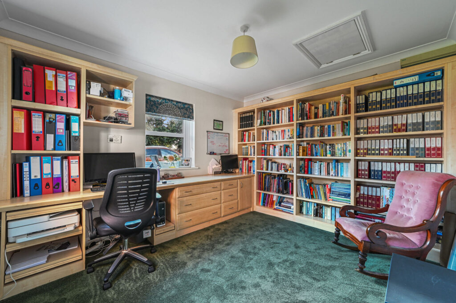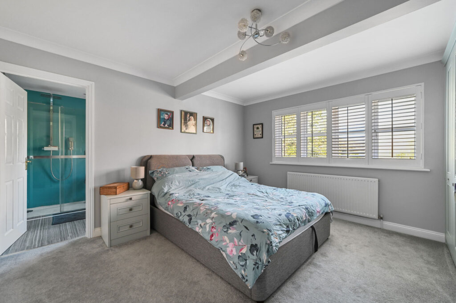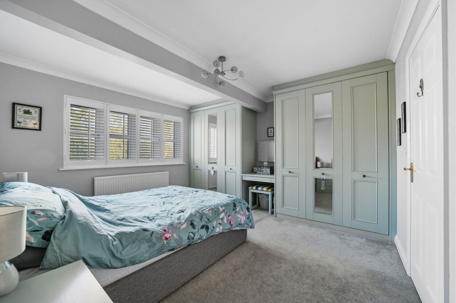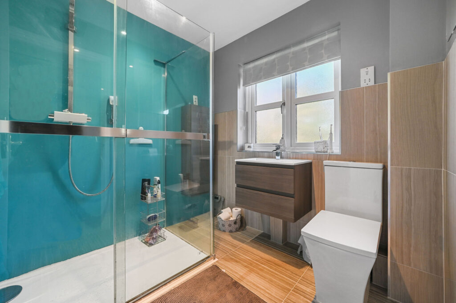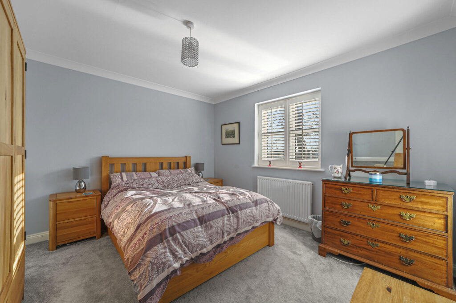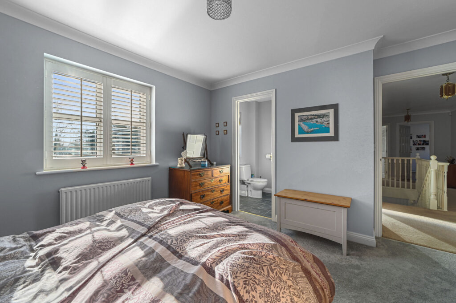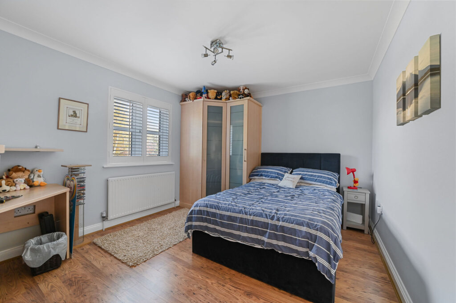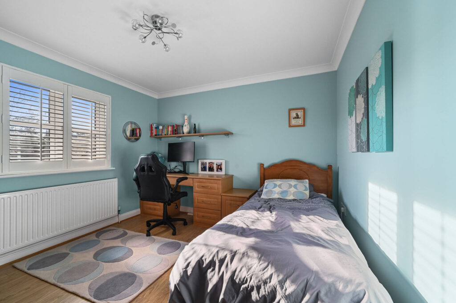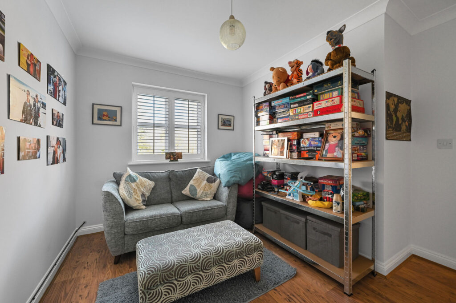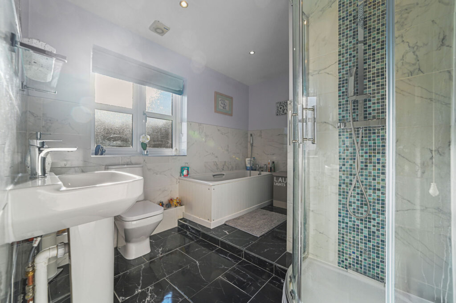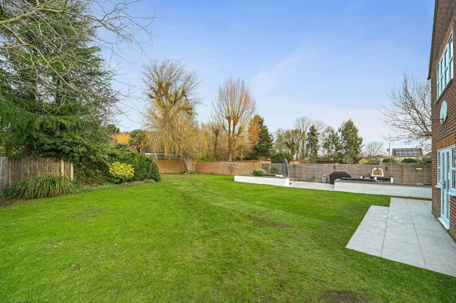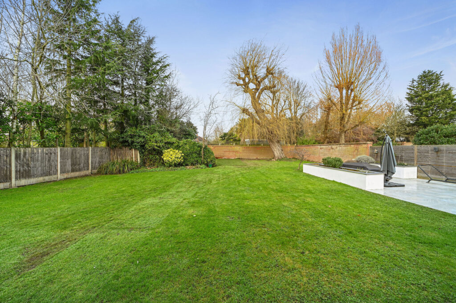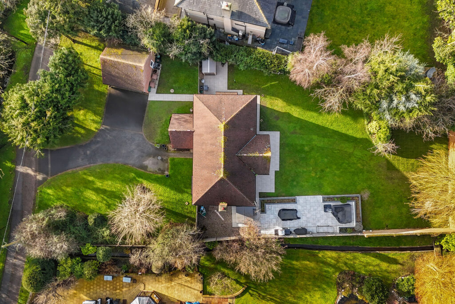£1,150,000
Gutters Lane, Broomfield, Chelmsford, CM1
Full description
GUIDE PRICE RANGE £1,150,000 TO £1,200,000
OVERVIEW
This is a rare and unique opportunity to acquire an impressive and substantial, five-bedroom family home situated on a discreetly positioned, no-through private lane in Broomfield. Despite this property's close proximity to the City Centre and mainline railway station, it overlooks open fields, delivering a semi-rural ambiance.
Situated on a well positioned,1/3 acre plot(STLS) at the end of the lane, the property lies only a five-minute drive from Chelmsford City Centre, and its mainline railway station, with links to London Stratford, London Liverpool Street and The Elizabeth Line.
Designed to facilitate natural light, the house features several dual aspect rooms and high ceilings, and for families that enjoy outdoor socialising, the property offers a spacious garden and purpose designed, outdoor entertainment area for friends and family. The property is installed with an integrated alarm system.
The property's tranquil neighbourhood is conveniently located to local amenities, transport links and high achieving schools including King Edward VI Grammar School and Chelmsford County High School for Girls.
GROUND FLOOR ACCOMMODATION
Greeted by an impressive, bright and spacious hallway, the downstairs accommodation begins with a large study/home office on the left, that has access to lower loft storage space, and is extensively furnished with fitted office furniture and book shelves . The hallway also offers a cloak room with WC and two storage cupboards, and at the far end of the hallway, is a well presented, separate dining room, with French Doors that lead out to the rear garden.
The generous sized living room to the right of the hallway,due to its dual aspect and high ceilings, benefits from an array of natural light . This reception room benefits from an attractive bay window to the front of the property, French Doors looking out to the rear garden, and a feature fireplace housing a wood burner.
Across the hallway from the living room is a large family kitchen/diner. This is another bright, dual aspect room that delivers a charming and welcoming environment.
The kitchen features include island breakfast bar with base level storage, an array of base/eye level cupboards and ample worktop space. The main cooking area houses an extractor fan, a range hob/oven with five ring induction hob, two double ovens, separate warming oven and separate grill. On the opposite side of the kitchen is an integrated, eye-level microwave. The kitchen also features a good size dining recess area by the second set of windows. To the rear of the kitchen is a large utility room with further worktop space, sink, storage cupboards and housing capacity for both washing machine and tumble dryer. There is side door access from the utility room to the rear garden.
FIRST FLOOR ACCOMMODATION
An impressive staircase leads to the spacious landing that provides access to a separate family bathroom, five double bedrooms (two with ensuite), and airing cupboard. There is also access to a large, fully boarded, loft area that has the potential for conversion (STTP). As with the downstairs, the theme of high ceilings continues with the upstairs accommodation.
The master bedroom features fitted double wardrobes, ensuite with shower and large picture window overlooking the rear garden. The second bedroom looks to the front garden and features ensuite with shower. Two of the remaining double bedrooms feature fitted wardrobes and bedroom furniture. All the bedrooms facing to the front of the property benefit from a delightful aspect across open fields.
Completing the upstairs accommodation is a large family bathroom, featuring bath with shower attachment and separate shower cubicle. The bathroom benefits from tiled flooring throughout, and attractive half-tiled walls.
OUTSIDE
This home benefits from an attractive frontage consisting of mature trees that partially screen the property. The rest of the frontage is part lawn with a twin single garage house that has potential to convert (STTP), and driveway parking for up to six vehicles.
The large rear garden can be accessed from the utility room, dining room and living room and is mostly laid to lawn with some mature shrubs. To the right-hand side is an impressively designed,outdoor family entertaining area, with large sun terrace, BBQ and sun lounge area, pizza oven, outdoor preparation zone with power and a hard stand area with independent power source, suitable for facilitating a hot tub. To the rear, the garden is partially partitioned, with the remaining section having a more rustic ambiance due to its attractive brick wall surround.
AGENTS NOTES
Please note that depending on their onward purchase, the owners may need to take the range hob/oven with them.
DISCLAIMER
With approximate measurements these particulars have been prepared in good faith by the selling agent in conjunction with the vendor(s) with the intention of providing a fair and accurate guide to the property. However, they do not constitute or form part of an offer or contract nor may they be regarded as representations, all interested parties must themselves verify their accuracy. No tests or checks have been carried out in respect of heating, plumbing, electric installations or any type of appliances which may be included.
Features
GUIDE PRICE RANGE £1,150,000 TO £1,200,000
PRIVATE NO-THROUGH ROAD LOCATION
THIRD OF AN ACRE PLOT (STLS)
FIVE MINUTES FROM CITY CENTRE
FIVE DOUBLE BEDROOMS
TWIN GARAGES & PARKING FOR UP TO SIX CARS
POTENTIAL TO CONVERT GARAGES (STPP)
THREE RECEPTION ROOMS
SEPARATE KITCHEN/DINER
SEPARATE UTILITY ROOM
Like the look of this property?
What's Nearby?
Try one of our useful calculators...
Stamp duty calculator
Mortgage calculator
